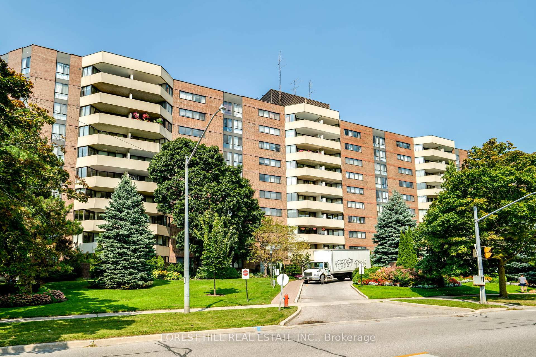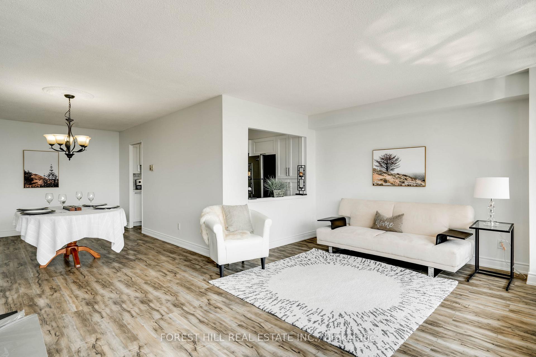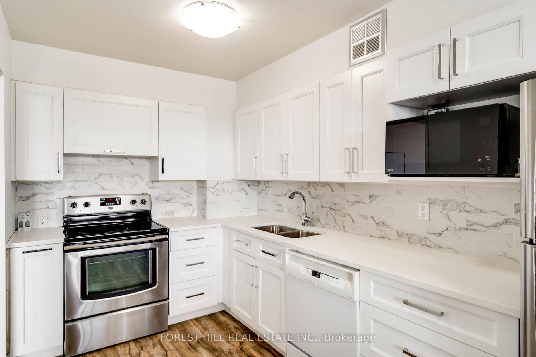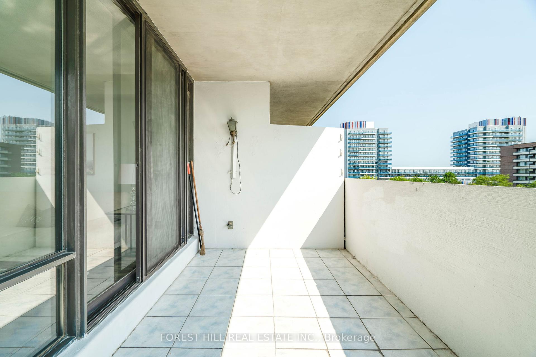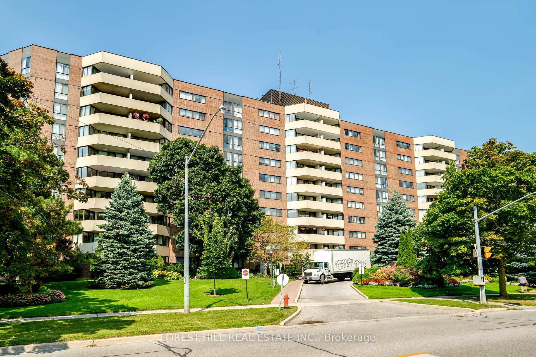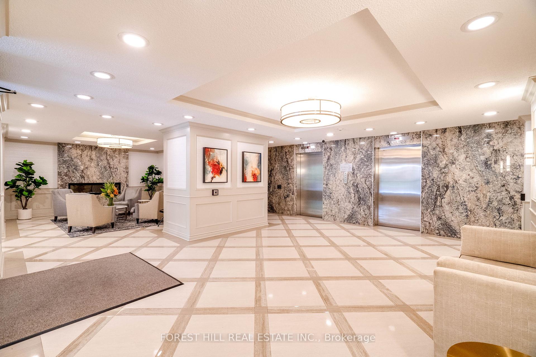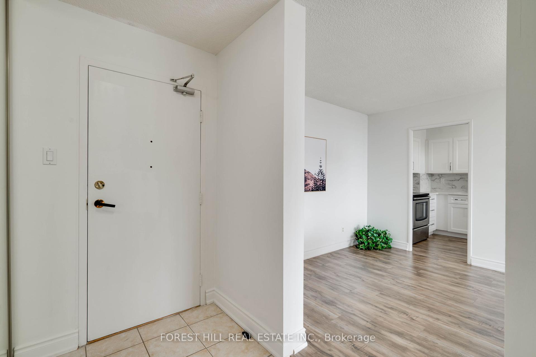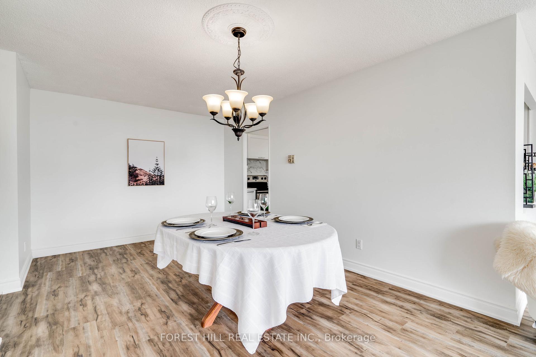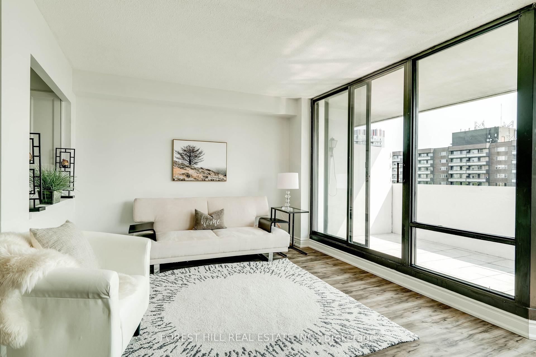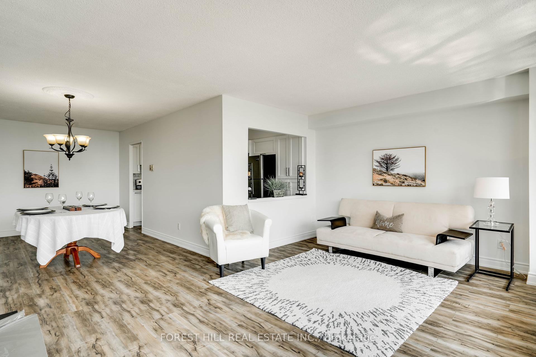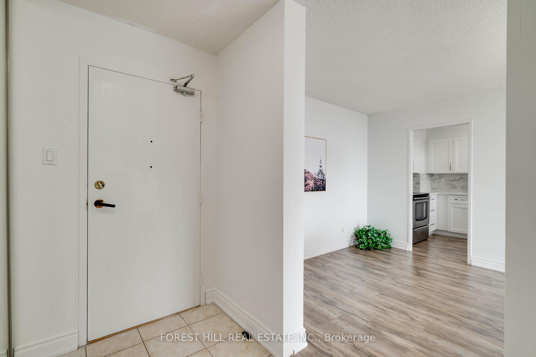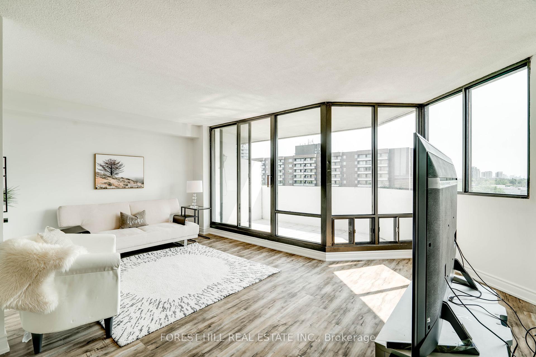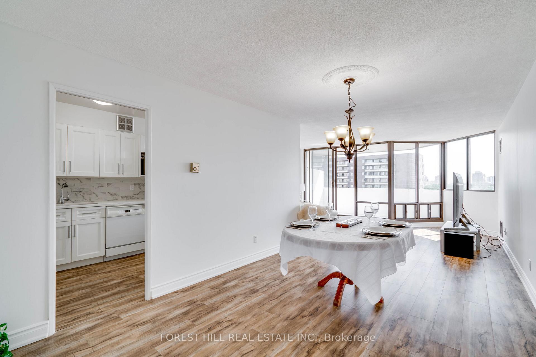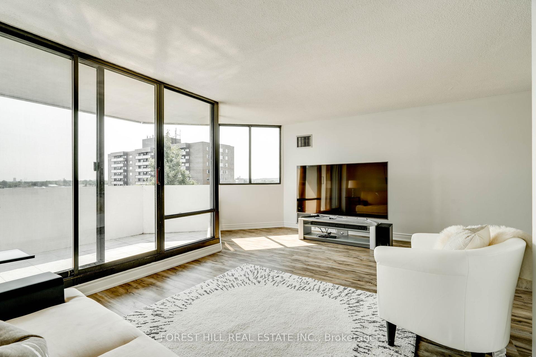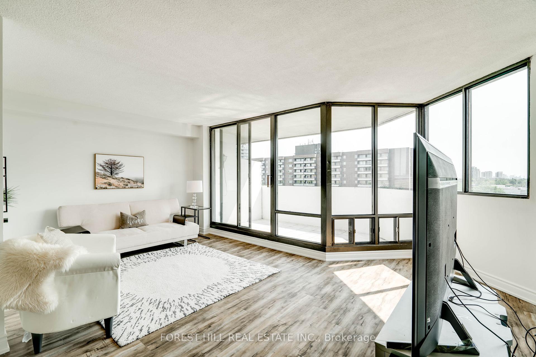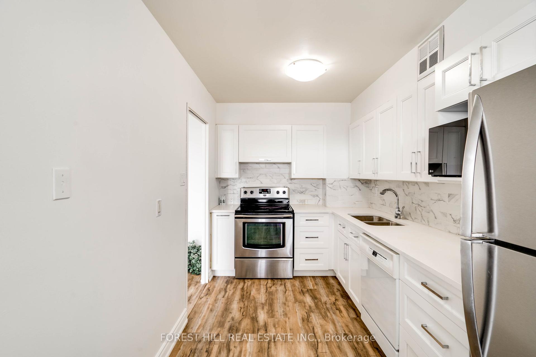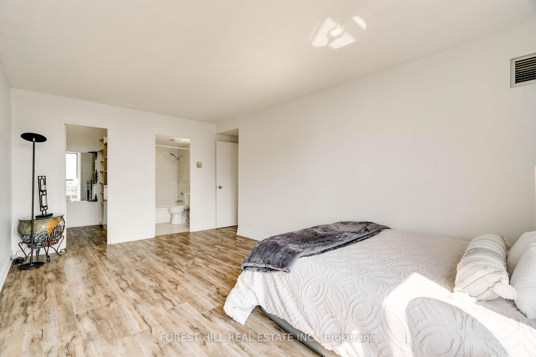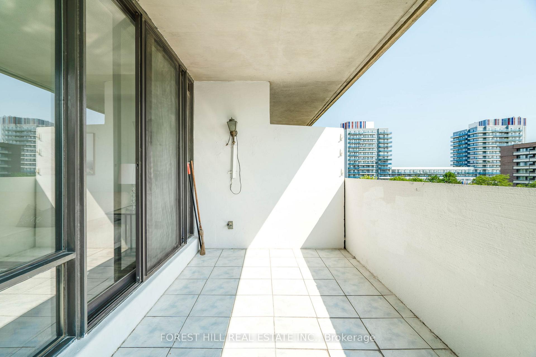$799,000
Available - For Sale
Listing ID: N9300797
40 Baif Blvd , Unit 705, Richmond Hill, L4C 5M9, Ontario
| Welcome to your new home in the heart of Richmond Hill! This spacious and bright 3-bedroom,2-bathroom condo offers nearly 1,400 sq. ft. of comfortable living space. The south-facing unit is bathed in natural light throughout the day and features a private balcony, perfect for enjoying your morning coffee or evening relaxation. Lots of storage, two parking spots and lots of visiter parking. Located just a short walk from Yonge St, you'll have access to all the best that Richmond Hill has to offer, including shopping at Hillcrest Mall, the wave pool, the library, and the hospital. This well-maintained building boasts fantastic amenities and offers a worry-free lifestyle with all utilities, internet, and cable included in the maintenance fee. The property is updated and renovated and freshly painted ready for you move right in. |
| Price | $799,000 |
| Taxes: | $2565.30 |
| Maintenance Fee: | 1143.98 |
| Address: | 40 Baif Blvd , Unit 705, Richmond Hill, L4C 5M9, Ontario |
| Province/State: | Ontario |
| Condo Corporation No | YCC |
| Level | 7 |
| Unit No | 3 |
| Directions/Cross Streets: | Yonge St and Weldrick Rd W |
| Rooms: | 7 |
| Bedrooms: | 3 |
| Bedrooms +: | |
| Kitchens: | 1 |
| Family Room: | N |
| Basement: | None |
| Property Type: | Condo Apt |
| Style: | Apartment |
| Exterior: | Brick |
| Garage Type: | Underground |
| Garage(/Parking)Space: | 2.00 |
| Drive Parking Spaces: | 2 |
| Park #1 | |
| Parking Type: | Exclusive |
| Park #2 | |
| Parking Type: | Exclusive |
| Exposure: | S |
| Balcony: | Open |
| Locker: | Exclusive |
| Pet Permited: | Restrict |
| Approximatly Square Footage: | 1200-1399 |
| Building Amenities: | Bbqs Allowed, Car Wash, Exercise Room, Games Room, Gym, Outdoor Pool |
| Property Features: | Clear View, Hospital, Library, Park, Public Transit, Rec Centre |
| Maintenance: | 1143.98 |
| CAC Included: | Y |
| Hydro Included: | Y |
| Water Included: | Y |
| Cabel TV Included: | Y |
| Common Elements Included: | Y |
| Heat Included: | Y |
| Parking Included: | Y |
| Building Insurance Included: | Y |
| Fireplace/Stove: | N |
| Heat Source: | Gas |
| Heat Type: | Forced Air |
| Central Air Conditioning: | Central Air |
| Ensuite Laundry: | Y |
$
%
Years
This calculator is for demonstration purposes only. Always consult a professional
financial advisor before making personal financial decisions.
| Although the information displayed is believed to be accurate, no warranties or representations are made of any kind. |
| FOREST HILL REAL ESTATE INC. |
|
|

Jila Katiraee
Sales Representative
Dir:
416-704-5452
Bus:
905-773-8000
Fax:
905-773-6648
| Book Showing | Email a Friend |
Jump To:
At a Glance:
| Type: | Condo - Condo Apt |
| Area: | York |
| Municipality: | Richmond Hill |
| Neighbourhood: | North Richvale |
| Style: | Apartment |
| Tax: | $2,565.3 |
| Maintenance Fee: | $1,143.98 |
| Beds: | 3 |
| Baths: | 2 |
| Garage: | 2 |
| Fireplace: | N |
Locatin Map:
Payment Calculator:

