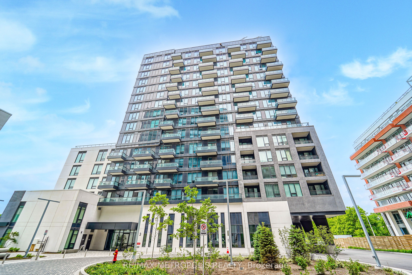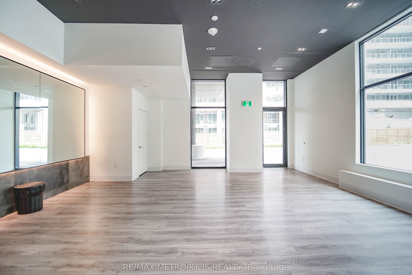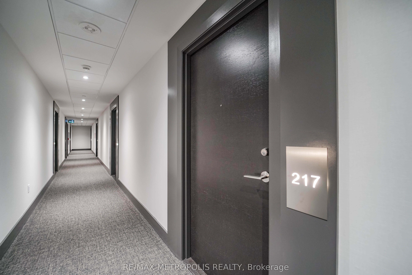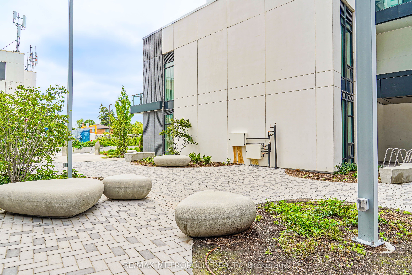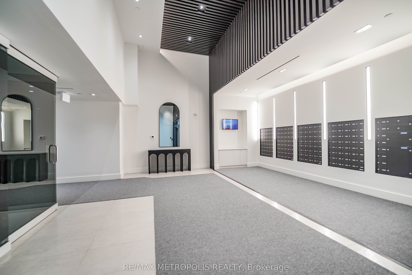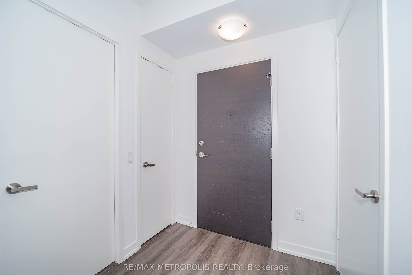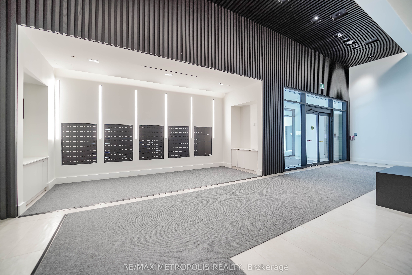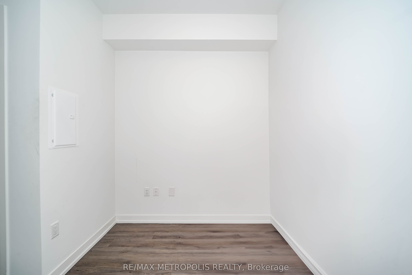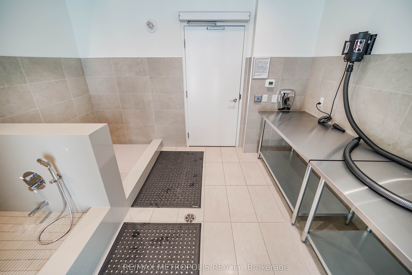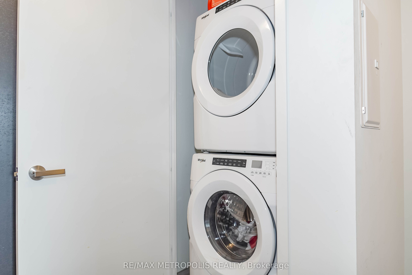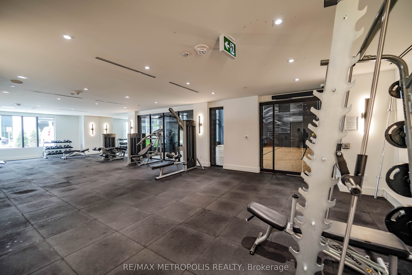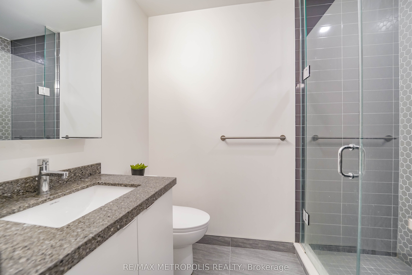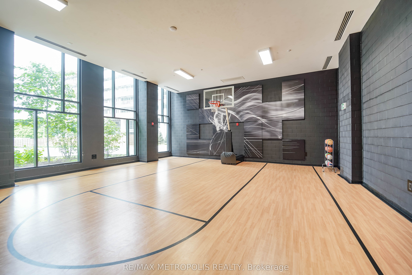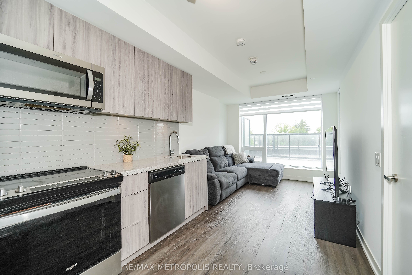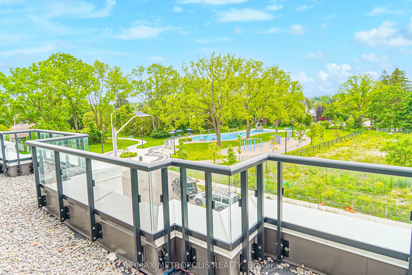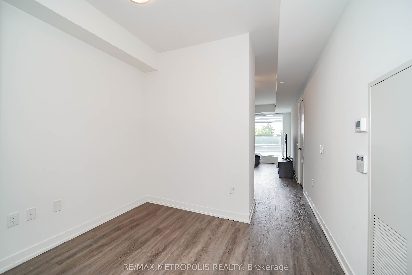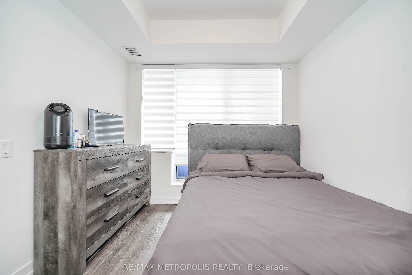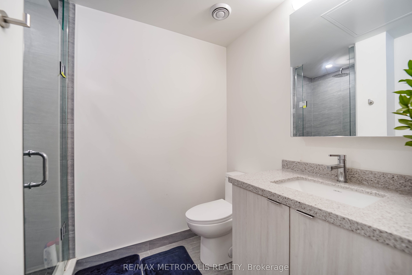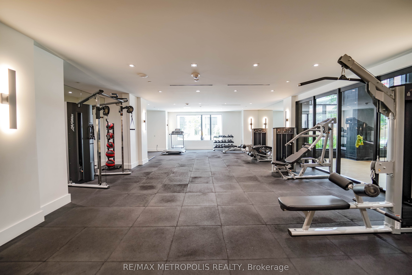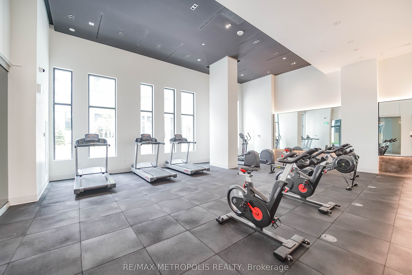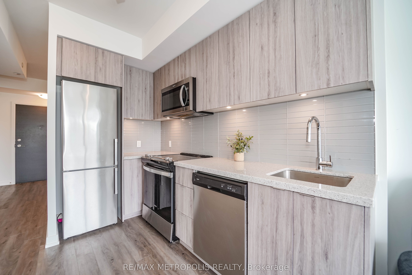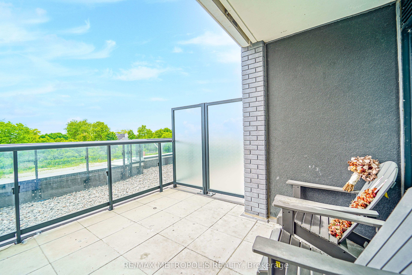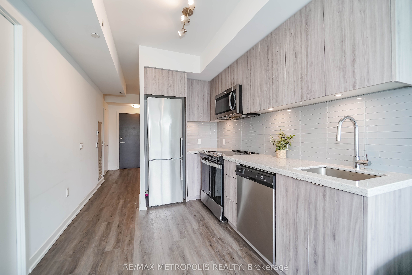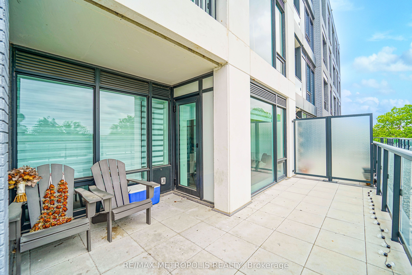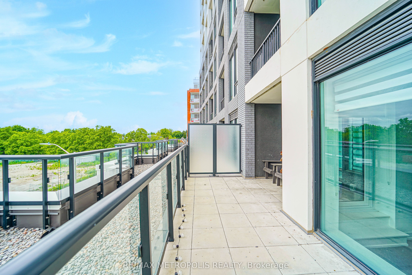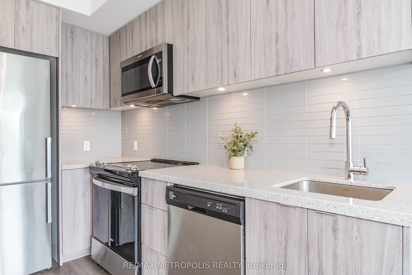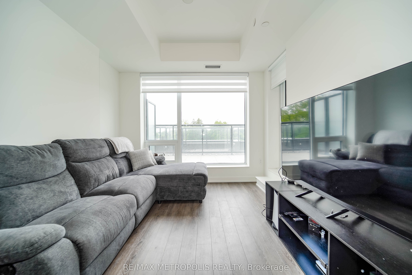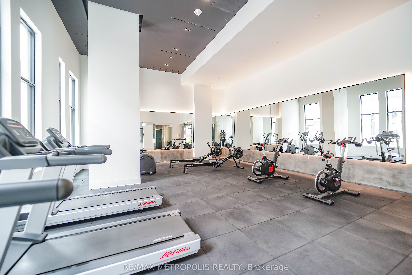$658,888
Available - For Sale
Listing ID: N8437260
3 Rosewater St , Unit 217W, Richmond Hill, L4C 5T6, Ontario
| Welcome to Westwood Gardens! This luxurious 1 + Den condo unit boasts 2 modern bathrooms and an expansive terrace, perfect for entertaining and warm summer nights. Nestled in a highly sought-after community, enjoy the tranquility of surrounding parks and access to top-rated schools. Commuting is a breeze with the Richmond Hill GO Station and Viva Terminal nearby. Indulge in a variety of shopping, dining, and entertainment options just minutes away. Everyday conveniences are within walking distance, including shops, restaurants, Walmart, and LCBO. Dont miss out on this prime opportunity to experience elevated living in a vibrant neighborhood. |
| Extras: Building Amenities Include: 24-hr Concierge, Meeting/Party Room, Rooftop Terrace, Yoga Studio Cardio/Weight Room, Sauna, Media Lounge, Basketball Court, Dog Washing/Drying Station. |
| Price | $658,888 |
| Taxes: | $2210.09 |
| Maintenance Fee: | 484.67 |
| Address: | 3 Rosewater St , Unit 217W, Richmond Hill, L4C 5T6, Ontario |
| Province/State: | Ontario |
| Condo Corporation No | YRSCC |
| Level | 2 |
| Unit No | 36 |
| Directions/Cross Streets: | YONGE ST/ WESTWOOD LN |
| Rooms: | 5 |
| Bedrooms: | 1 |
| Bedrooms +: | 1 |
| Kitchens: | 1 |
| Family Room: | N |
| Basement: | None |
| Property Type: | Condo Apt |
| Style: | Apartment |
| Exterior: | Brick, Concrete |
| Garage Type: | Underground |
| Garage(/Parking)Space: | 1.00 |
| Drive Parking Spaces: | 1 |
| Park #1 | |
| Parking Spot: | 55 |
| Parking Type: | Owned |
| Legal Description: | P3 |
| Exposure: | E |
| Balcony: | Terr |
| Locker: | Owned |
| Pet Permited: | Restrict |
| Approximatly Square Footage: | 500-599 |
| Building Amenities: | Concierge, Exercise Room, Gym, Media Room, Party/Meeting Room, Sauna |
| Property Features: | Library, Park, Place Of Worship, Public Transit, Rec Centre, School |
| Maintenance: | 484.67 |
| Common Elements Included: | Y |
| Parking Included: | Y |
| Building Insurance Included: | Y |
| Fireplace/Stove: | N |
| Heat Source: | Gas |
| Heat Type: | Forced Air |
| Central Air Conditioning: | Central Air |
| Laundry Level: | Main |
$
%
Years
This calculator is for demonstration purposes only. Always consult a professional
financial advisor before making personal financial decisions.
| Although the information displayed is believed to be accurate, no warranties or representations are made of any kind. |
| RE/MAX METROPOLIS REALTY |
|
|

Jila Katiraee
Sales Representative
Dir:
416-704-5452
Bus:
905-773-8000
Fax:
905-773-6648
| Book Showing | Email a Friend |
Jump To:
At a Glance:
| Type: | Condo - Condo Apt |
| Area: | York |
| Municipality: | Richmond Hill |
| Neighbourhood: | South Richvale |
| Style: | Apartment |
| Tax: | $2,210.09 |
| Maintenance Fee: | $484.67 |
| Beds: | 1+1 |
| Baths: | 2 |
| Garage: | 1 |
| Fireplace: | N |
Locatin Map:
Payment Calculator:

