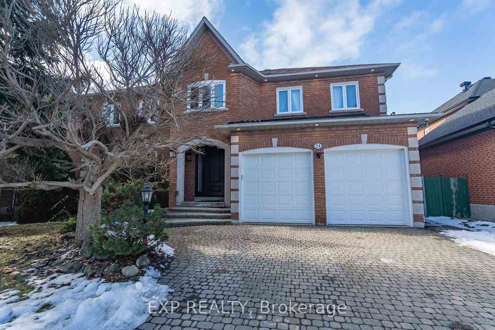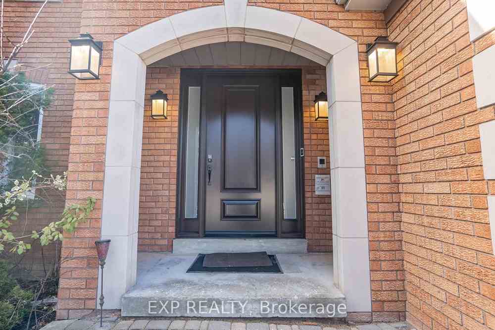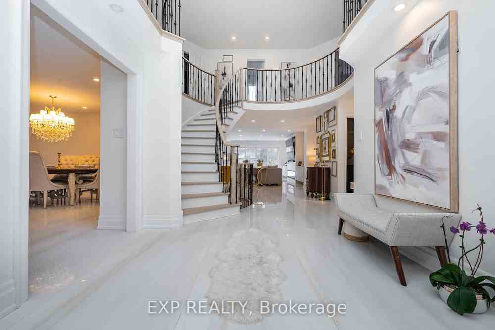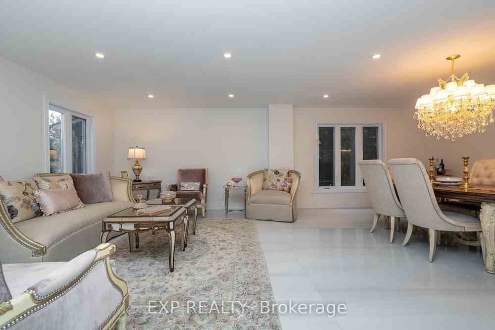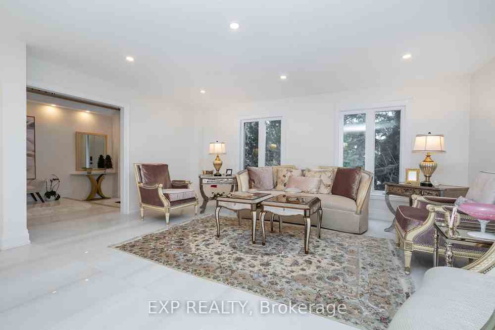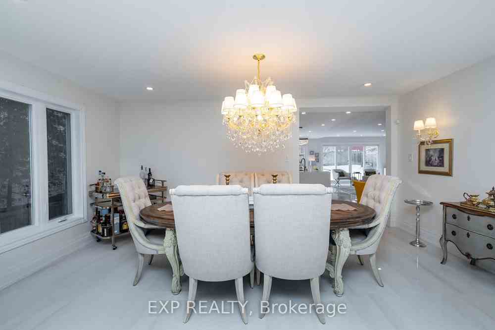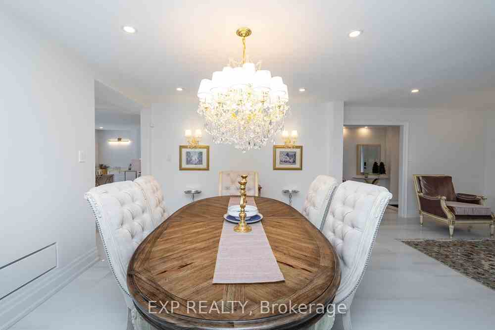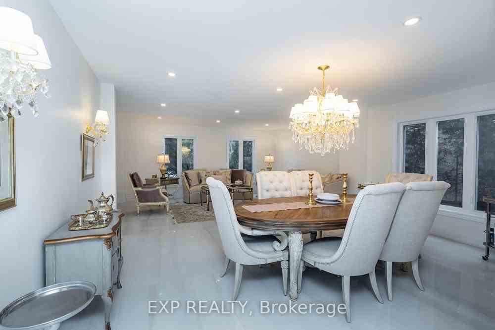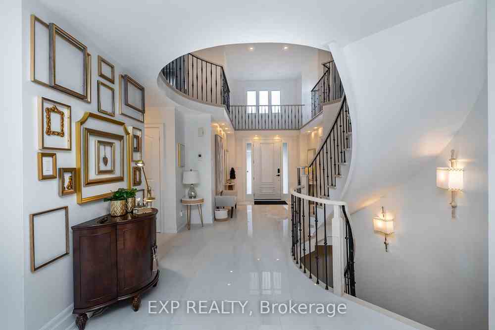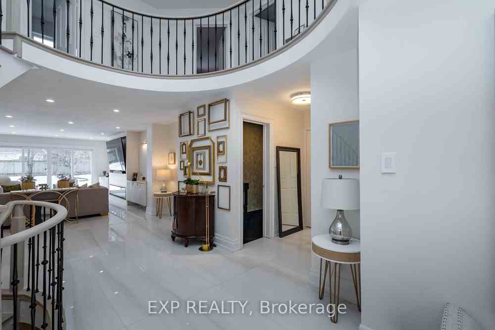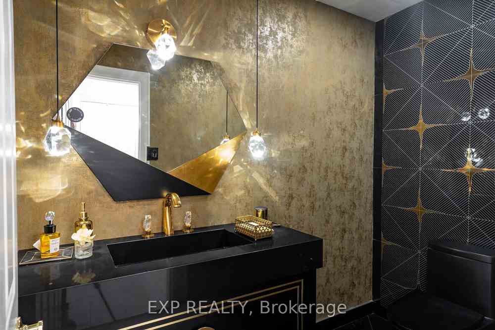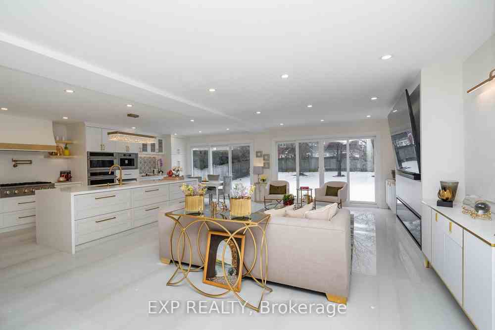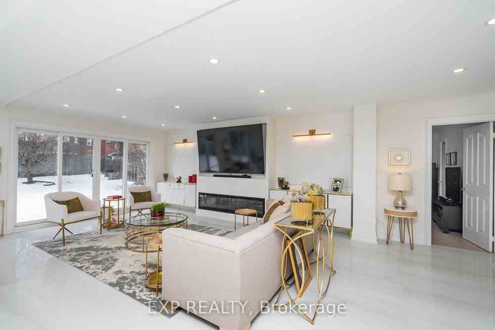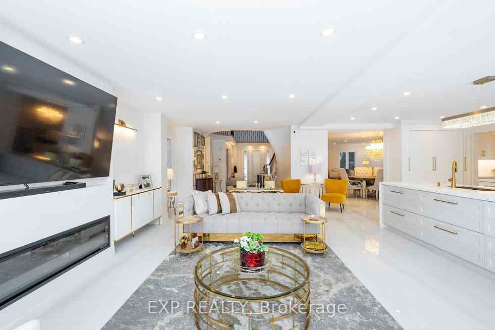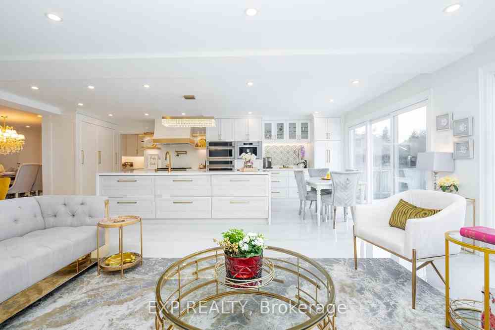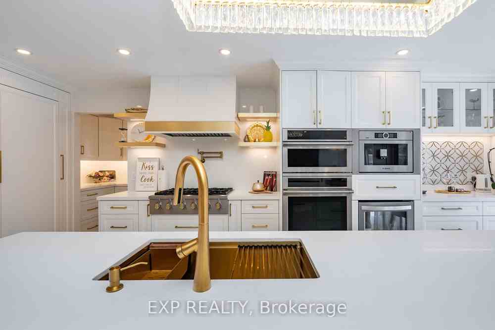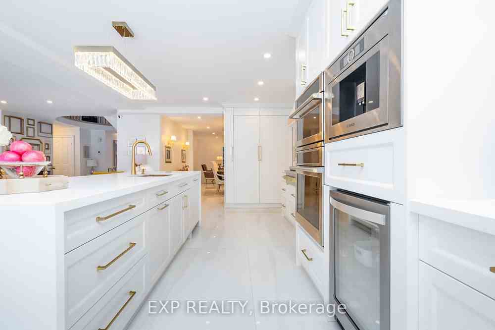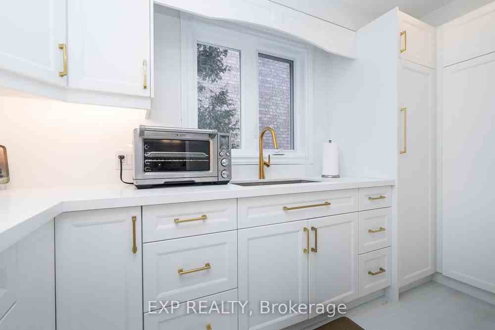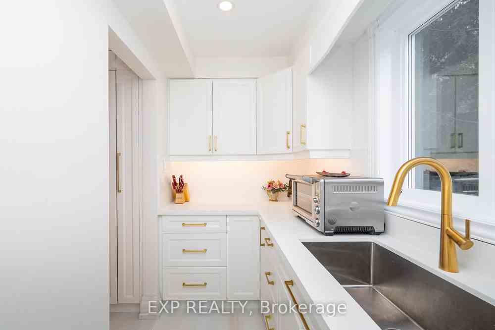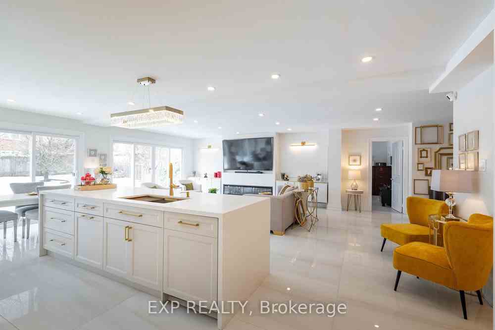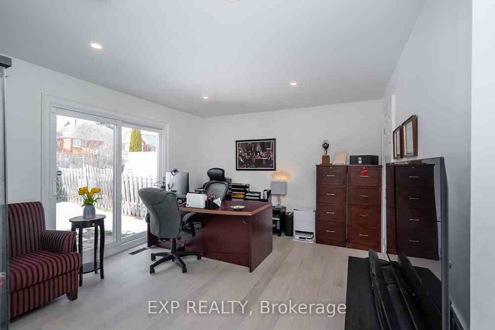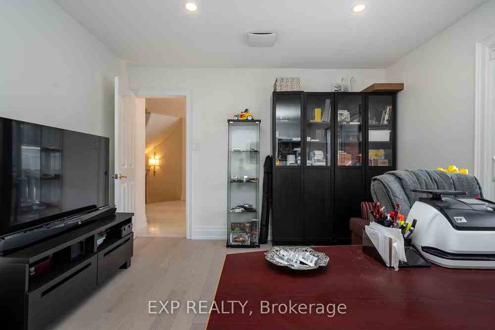$3,298,500
Available - For Sale
Listing ID: N8146868
2A Chiltern Hill , Richmond Hill, L4B 3B9, Ontario
| Own you dream home in beautiful Bayview Hills, completely renovated from Top to Bottom,over 3600 sq.ft. of luxury living space.Top of line Built in appliances, custom kitchen cabinetry with separate pantry, Italian ceramic tiles throughout entire first floor, floor to ceiling sliding doors in kitchen and family rooms, open concept living. Custom master closet and 5 piece ensuite master bathroom with heated flooring, over 100 LED pot lights throughout the house, Close to schools and parks in this exclusive area. |
| Extras: Top of Line Monogram appliances, Bosch built in Espresso maker, 5-1microwave oven, Efficient HVAC with Tankless Water Heater, LG Washtower washer/dryer with LG Styler in Laundry Room.Surveillance cameras all around, smart home lighting. |
| Price | $3,298,500 |
| Taxes: | $12418.80 |
| Address: | 2A Chiltern Hill , Richmond Hill, L4B 3B9, Ontario |
| Lot Size: | 59.11 x 141.21 (Feet) |
| Acreage: | < .50 |
| Directions/Cross Streets: | Bayview Ave & Palmer Ave |
| Rooms: | 10 |
| Bedrooms: | 4 |
| Bedrooms +: | |
| Kitchens: | 1 |
| Family Room: | Y |
| Basement: | Sep Entrance, Unfinished |
| Property Type: | Detached |
| Style: | 2-Storey |
| Exterior: | Brick, Concrete |
| Garage Type: | Attached |
| (Parking/)Drive: | Pvt Double |
| Drive Parking Spaces: | 4 |
| Pool: | None |
| Approximatly Square Footage: | 3500-5000 |
| Property Features: | Park, Public Transit, School |
| Fireplace/Stove: | Y |
| Heat Source: | Gas |
| Heat Type: | Forced Air |
| Central Air Conditioning: | Central Air |
| Laundry Level: | Upper |
| Elevator Lift: | N |
| Sewers: | Sewers |
| Water: | Municipal |
| Utilities-Cable: | A |
| Utilities-Hydro: | Y |
| Utilities-Gas: | Y |
| Utilities-Telephone: | A |
$
%
Years
This calculator is for demonstration purposes only. Always consult a professional
financial advisor before making personal financial decisions.
| Although the information displayed is believed to be accurate, no warranties or representations are made of any kind. |
| EXP REALTY |
|
|

Jila Katiraee
Sales Representative
Dir:
416-704-5452
Bus:
905-773-8000
Fax:
905-773-6648
| Virtual Tour | Book Showing | Email a Friend |
Jump To:
At a Glance:
| Type: | Freehold - Detached |
| Area: | York |
| Municipality: | Richmond Hill |
| Neighbourhood: | Bayview Hill |
| Style: | 2-Storey |
| Lot Size: | 59.11 x 141.21(Feet) |
| Tax: | $12,418.8 |
| Beds: | 4 |
| Baths: | 5 |
| Fireplace: | Y |
| Pool: | None |
Locatin Map:
Payment Calculator:

