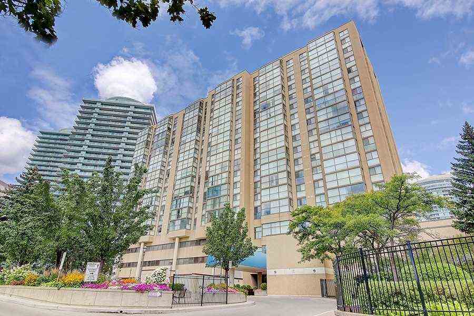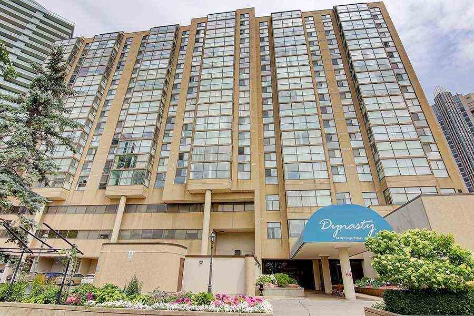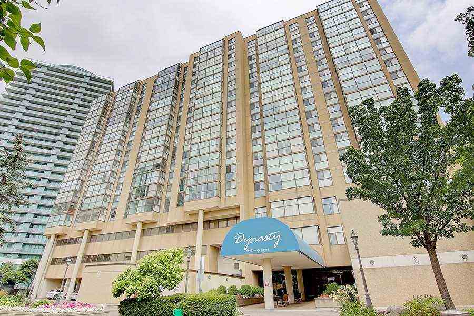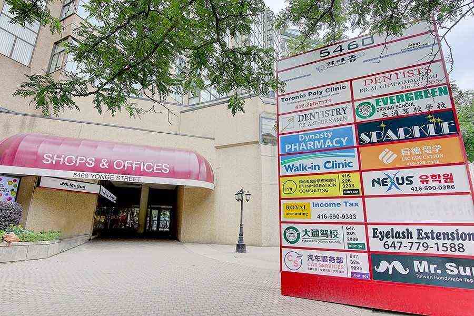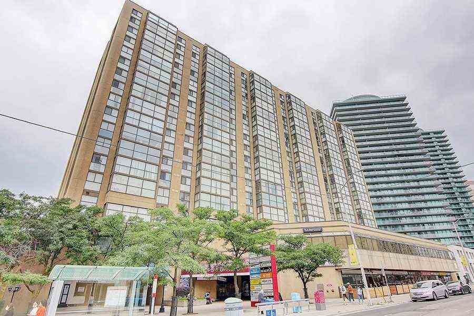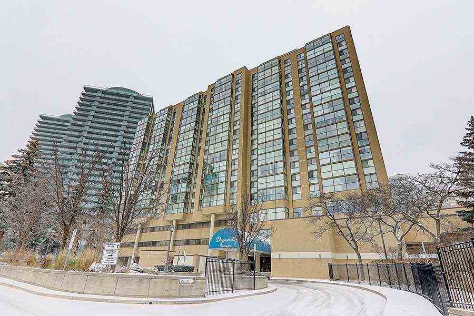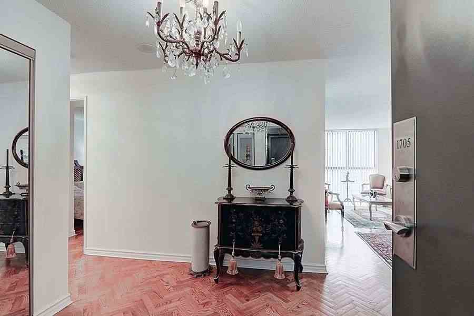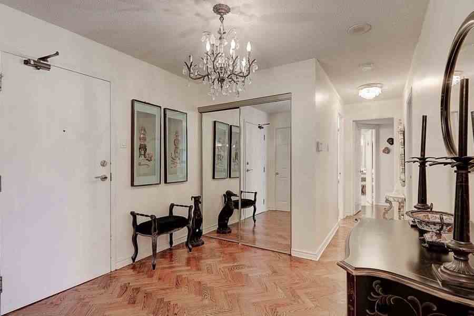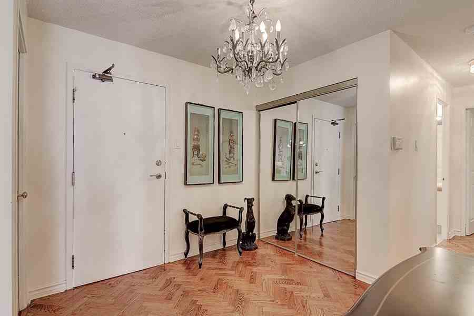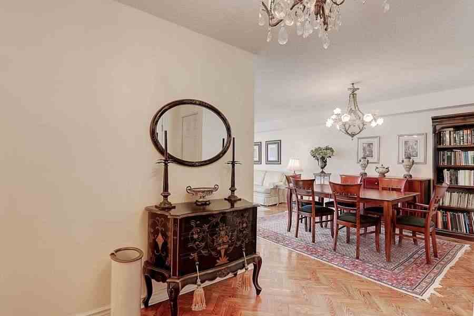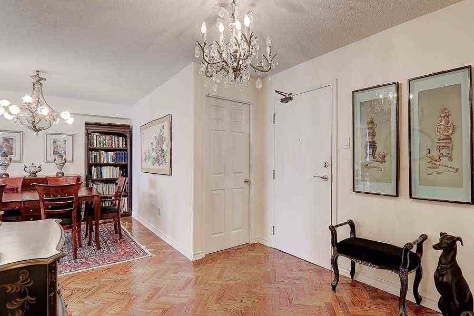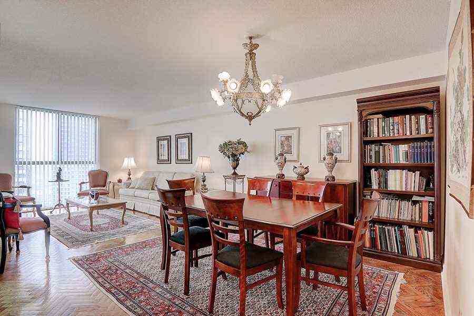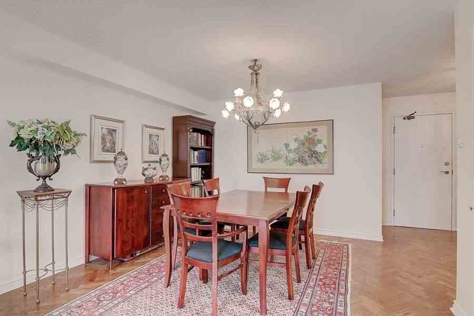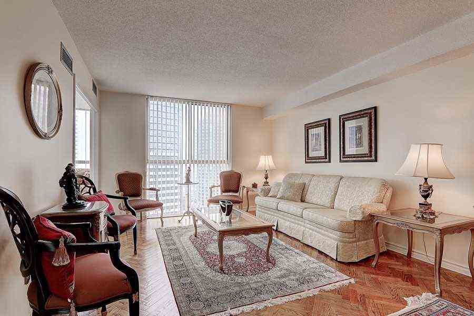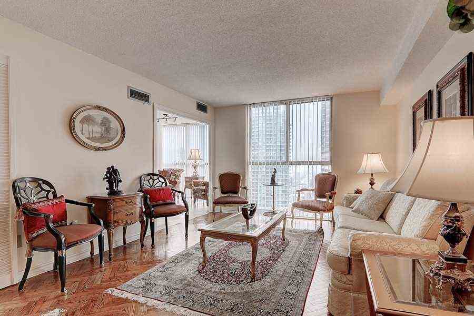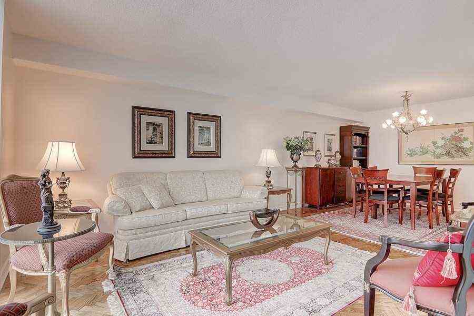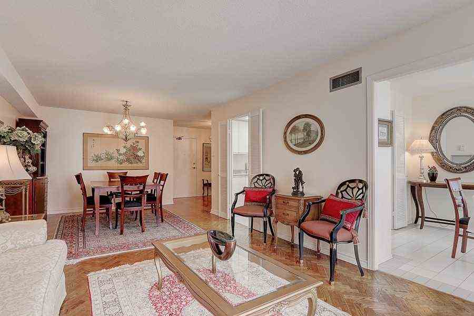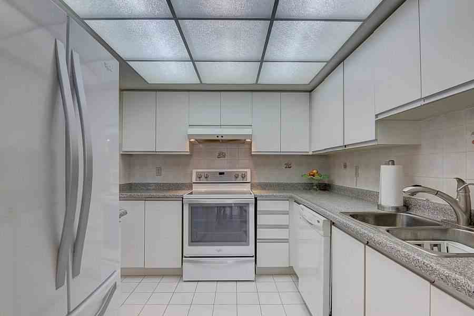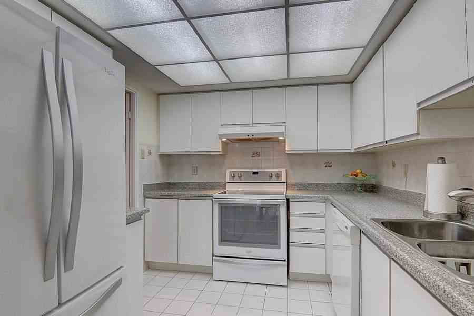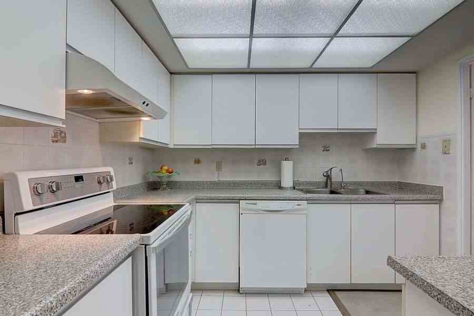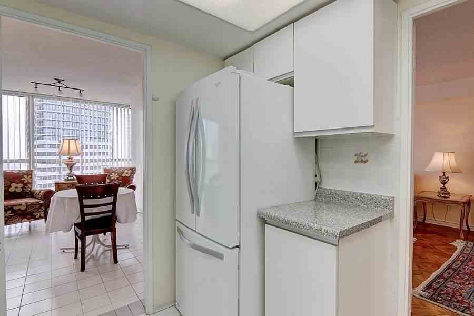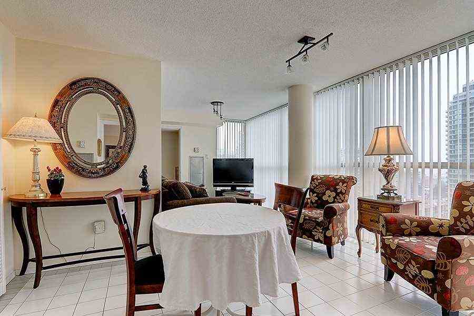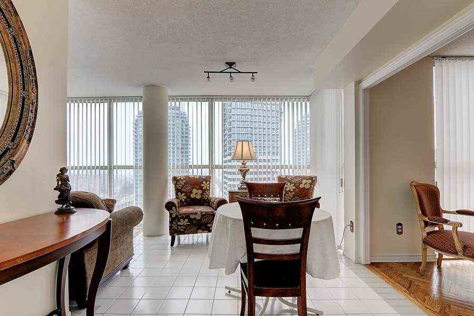Leased
Listing ID: C5461675
5460 Yonge St , Unit 1705, Toronto, M2N6K7, Ontario
| Wow! Absolutely Stunning. Extremely Bright Corner Unit. Fantastic Open Concept Layout, Huge Sunroom W/Breakfast Area W/Floor To Ceiling Windows With Walk Out To All Rooms. Ensuite Laundry Comb With Storage Room. Beautifully Upgraded With Quality *** Harrybone *** Hardwood Floors. Jacuzzi Tub In Mbr Ensuite, Double Mirror Closet In Entry, Super Central Location, Steps To Ttc, Yonge & Finch Subway, Shopping , Restaurants, Cafes, Grocery Stores. |
| Extras: Stove, Fridge, B/1 Dishwasher Stack Washer , Dryer, All Window Coverings, Light Fixtures, Magnificent Amenities, Fitness Center, Indoor Pool, 24H Concierge, Squash. Please Standard Lease Must Be Signed Before Possession. |
| Listed Price | $2,650 |
| Rental Application Required: | Y |
| Deposit Required: | Y |
| Credit Check: | Y |
| Employment Letter | Y |
| References Required: | Y |
| Occupancy: | Vacant |
| Address: | 5460 Yonge St , Unit 1705, Toronto, M2N6K7, Ontario |
| Province/State: | Ontario |
| Property Management | Integrity Property Management Services Inc |
| Condo Corporation No | MTCC |
| Level | 14 |
| Unit No | 5 |
| Directions/Cross Streets: | Yonge/Finch |
| Rooms: | 6 |
| Bedrooms: | 2 |
| Bedrooms +: | |
| Kitchens: | 1 |
| Family Room: | N |
| Basement: | Other |
| Furnished: | N |
| Level/Floor | Room | Length(ft) | Width(ft) | Descriptions | |
| Room 1 | Flat | Living | 23.68 | 11.71 | Hardwood Floor, Combined W/Dining, Open Concept |
| Room 2 | Flat | Dining | 23.68 | 11.71 | Hardwood Floor, W/O To Sunroom, Combined W/Living |
| Room 3 | Flat | Kitchen | 9.41 | 8.72 | Ceramic Floor, W/O To Sunroom |
| Room 4 | Flat | Prim Bdrm | 17.06 | 10.69 | Hardwood Floor, W/I Closet, 4 Pc Ensuite |
| Room 5 | Flat | 2nd Br | 14.04 | 9.02 | Hardwood Floor, Closet |
| Room 6 | Flat | Solarium | 18.34 | 13.68 | L-Shaped Room, Ceramic Floor, Window Flr To Ceil |
| Washroom Type | No. of Pieces | Level |
| Washroom Type 1 | 4 |
| Property Type: | Condo Apt |
| Style: | Apartment |
| Exterior: | Concrete |
| Garage Type: | Undergrnd |
| Garage(/Parking)Space: | 1.00 |
| Drive Parking Spaces: | 1 |
| Park #1 | |
| Parking Spot: | 94 |
| Parking Type: | Owned |
| Exposure: | Se |
| Balcony: | None |
| Locker: | None |
| Pet Permited: | Restrict |
| Approximatly Square Footage: | 1200-1399 |
| Building Amenities: | Concierge, Exercise Room, Gym, Indoor Pool, Party/Meeting Room, Visitor Parking |
| Property Features: | Library, Park, Public Transit, School |
| All Inclusive: | N |
| CAC Included: | Y |
| Hydro Included: | Y |
| Water Included: | Y |
| Cabel TV Included: | N |
| Common Elements Included: | Y |
| Heat Included: | Y |
| Parking Included: | Y |
| Building Insurance Included: | Y |
| Fireplace/Stove: | N |
| Heat Source: | Gas |
| Heat Type: | Forced Air |
| Central Air Conditioning: | Central Air |
| Laundry Level: | Main |
| Elevator Lift: | Y |
| Although the information displayed is believed to be accurate, no warranties or representations are made of any kind. |
| RE/MAX WEST REALTY INC., BROKERAGE |
|
|

Jila Katiraee
Sales Representative
Dir:
416-704-5452
Bus:
905-773-8000
Fax:
905-773-6648
| Virtual Tour | Email a Friend |
Jump To:
At a Glance:
| Type: | Condo - Condo Apt |
| Area: | Toronto |
| Municipality: | Toronto |
| Neighbourhood: | Willowdale West |
| Style: | Apartment |
| Beds: | 2 |
| Baths: | 2 |
| Garage: | 1 |
| Fireplace: | N |
Locatin Map:

