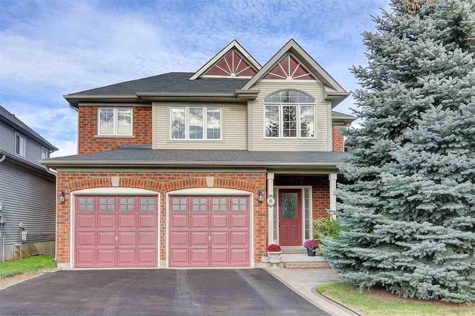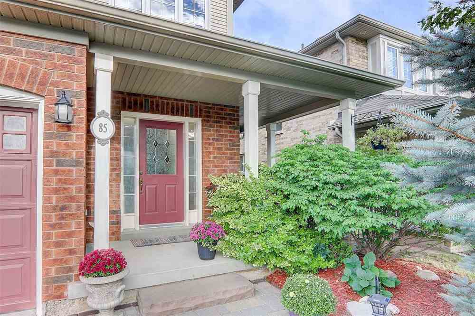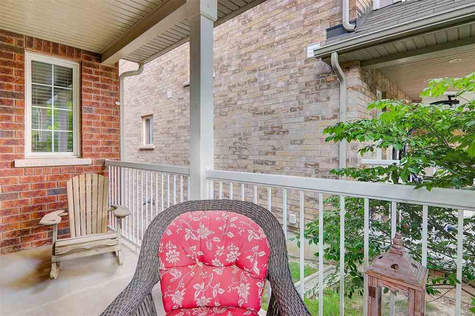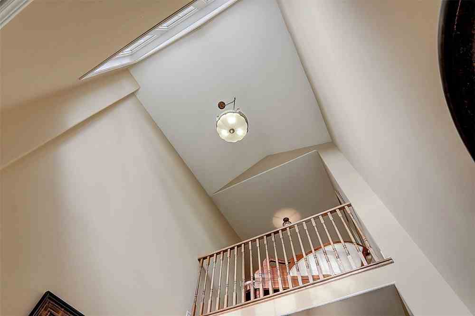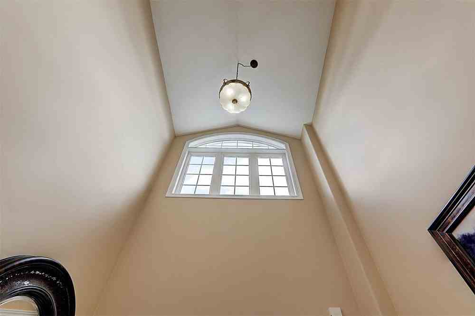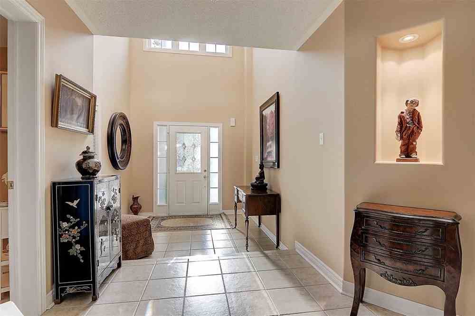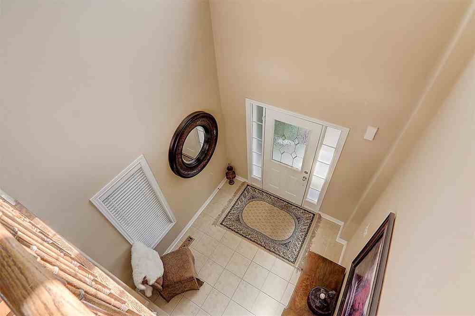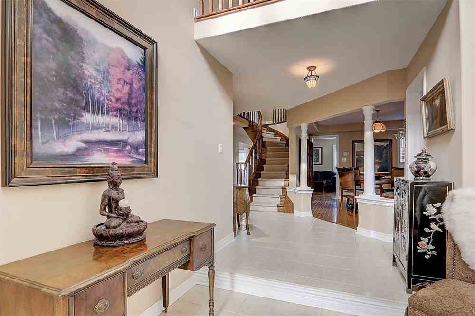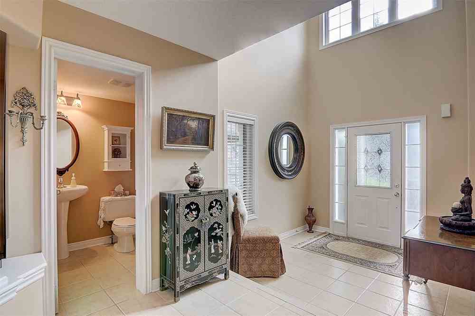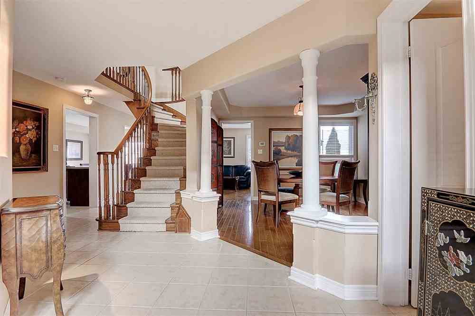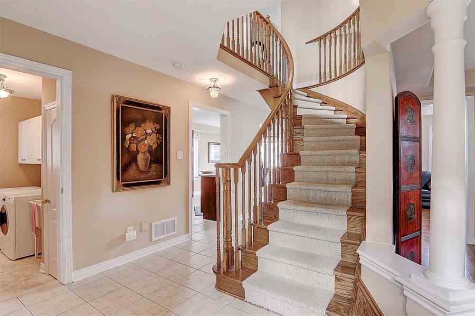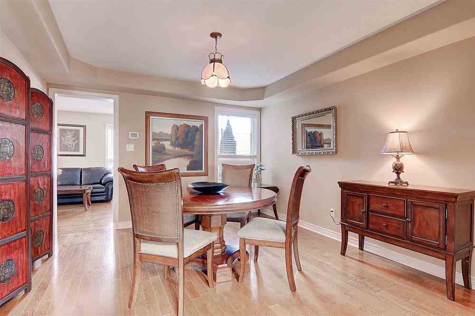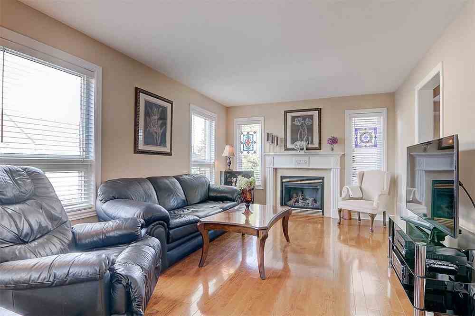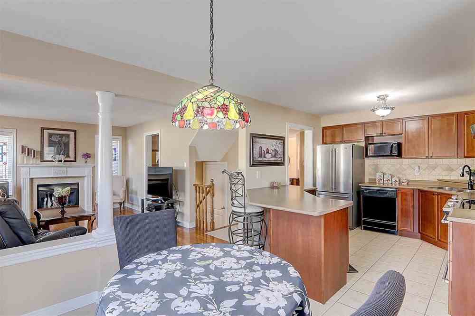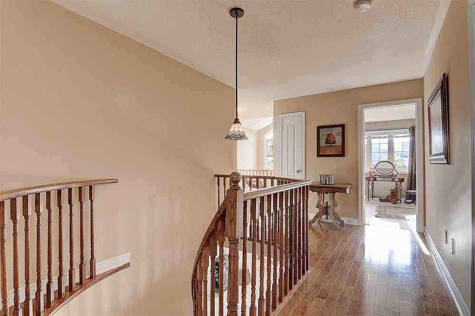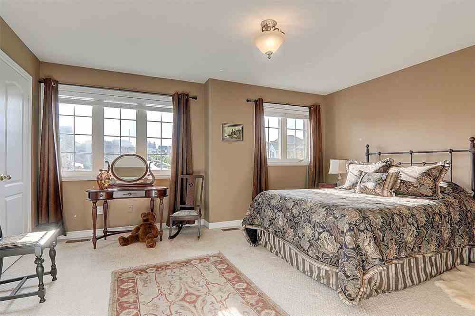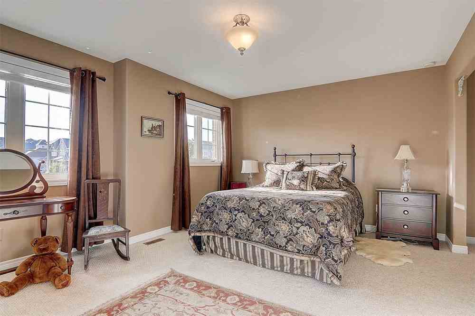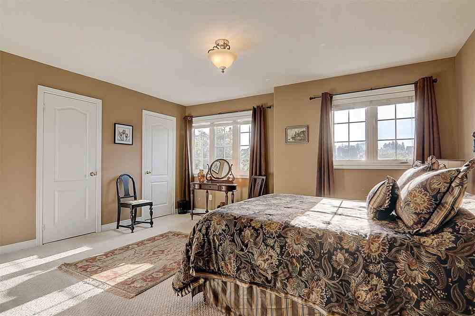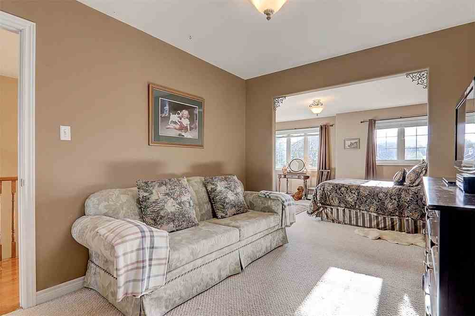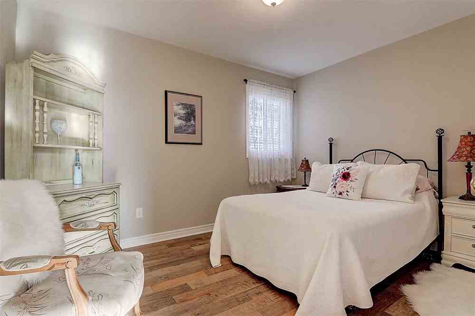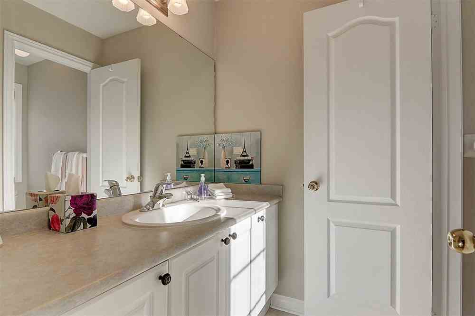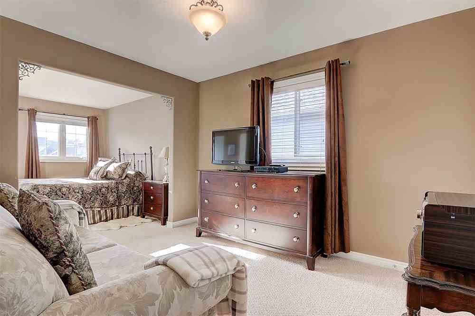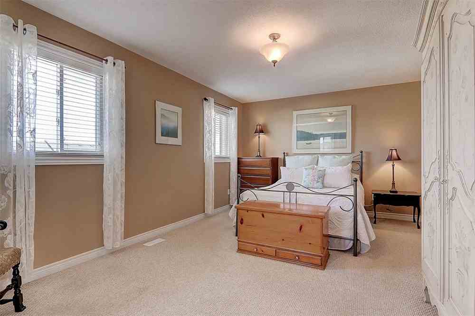Sold
Listing ID: N5378978
85 Laurendale Ave , Georgina, L4P4G3, Ontario
| Wow Absolutely Gorgeous Home In Immaculate Condition With So Many Fantastic Upgrades Inc Grand 19' Ceiling Entry W Decorative Nish. Decorative Columns In Lr Dr Gorgeous Kit W Breakfast Bar, Custom Backsplash, Upgraded Faucets, Large Breakfast Area W Walkout To Deck, Rounded Wall Edges, Cir Oak Stairs, Railing With Runner, Spacious Lr W Gas Fireplace, Large Front Porch, Beautifully Landscaped Yard. |
| Extras: Upgraded Ss Flat Top Stove W Aqual Ft Self Cleaning Oven+ Warming Drawer, Upgraded Fridge, Both Less Than 2 Years New, Microwave Oven, Front Loading Washer/Dryer, Large Quality Wood Garden Shed, Large Deck, Cac, Upgraded Exhaust Fan, |
| Listed Price | $838,000 |
| Taxes: | $5025.21 |
| DOM | 4 |
| Occupancy: | Owner |
| Address: | 85 Laurendale Ave , Georgina, L4P4G3, Ontario |
| Lot Size: | 40.03 x 106.57 (Metres) |
| Directions/Cross Streets: | Leslie/Ravenshoe Rd |
| Rooms: | 9 |
| Bedrooms: | 4 |
| Bedrooms +: | |
| Kitchens: | 1 |
| Family Room: | N |
| Basement: | W/O |
| Level/Floor | Room | Length(ft) | Width(ft) | Descriptions | |
| Room 1 | Main | Living | 15.94 | 11.45 | Hardwood Floor, Gas Fireplace, Open Concept |
| Room 2 | Main | Dining | 14.43 | 12.1 | Hardwood Floor, Coffered Ceiling |
| Room 3 | Main | Foyer | 8.86 | 8.63 | Ceramic Floor, Cathedral Ceiling |
| Room 4 | Main | Kitchen | 12.17 | 10.3 | Ceramic Floor, Custom Backsplash, Breakfast Bar |
| Room 5 | Main | Breakfast | 9.18 | 10.3 | Ceramic Floor, W/O To Deck, Open Concept |
| Room 6 | Main | Laundry | 10.33 | 5.61 | Ceramic Floor, Access To Garage, Closet |
| Room 7 | 2nd | Prim Bdrm | 17.06 | 11.64 | W/I Closet, 4 Pc Ensuite, Separate Shower |
| Room 8 | 2nd | 2nd Br | 9.45 | 11.91 | Closet, Open Concept |
| Room 9 | 2nd | 3rd Br | 15.55 | 12.69 | His/Hers Closets, Open Concept, Laminate |
| Room 10 | 2nd | 4th Br | 7.64 | 7.54 | Laminate, Closet |
| Washroom Type | No. of Pieces | Level |
| Washroom Type 1 | 2 | Main |
| Washroom Type 2 | 4 | 2nd |
| Property Type: | Detached |
| Style: | 2-Storey |
| Exterior: | Brick |
| Garage Type: | Attached |
| (Parking/)Drive: | Pvt Double |
| Drive Parking Spaces: | 2 |
| Pool: | None |
| Approximatly Square Footage: | 2000-2500 |
| Property Features: | Park, Public Transit |
| Fireplace/Stove: | Y |
| Heat Source: | Gas |
| Heat Type: | Forced Air |
| Central Air Conditioning: | Central Air |
| Sewers: | Sewers |
| Water: | Municipal |
| Although the information displayed is believed to be accurate, no warranties or representations are made of any kind. |
| RE/MAX WEST REALTY INC., BROKERAGE |
|
|

Jila Katiraee
Sales Representative
Dir:
416-704-5452
Bus:
905-773-8000
Fax:
905-773-6648
| Virtual Tour | Email a Friend |
Jump To:
At a Glance:
| Type: | Freehold - Detached |
| Area: | York |
| Municipality: | Georgina |
| Neighbourhood: | Keswick South |
| Style: | 2-Storey |
| Lot Size: | 40.03 x 106.57(Metres) |
| Tax: | $5,025.21 |
| Beds: | 4 |
| Baths: | 3 |
| Fireplace: | Y |
| Pool: | None |
Locatin Map:

