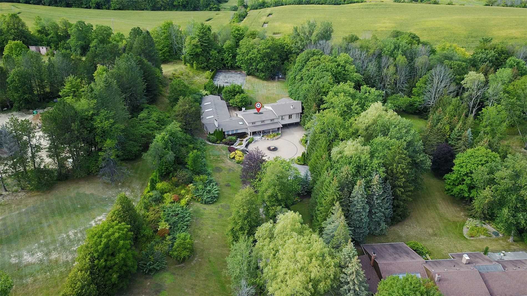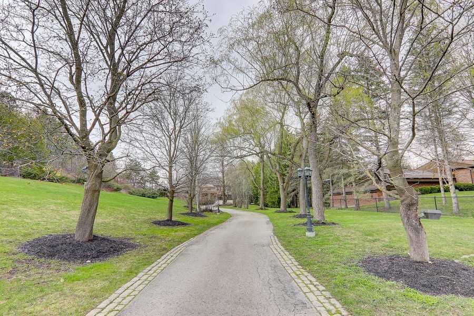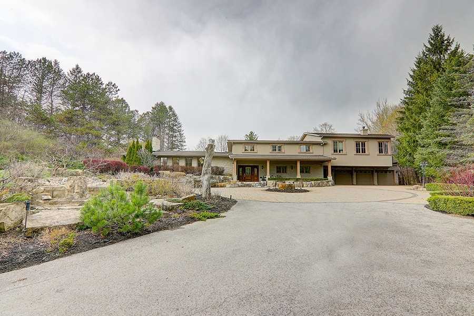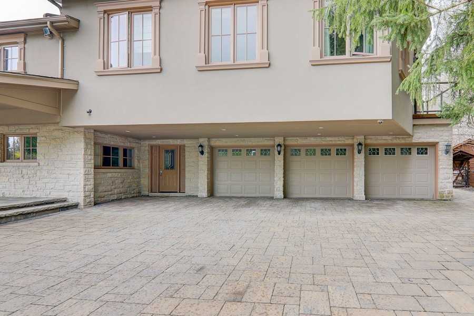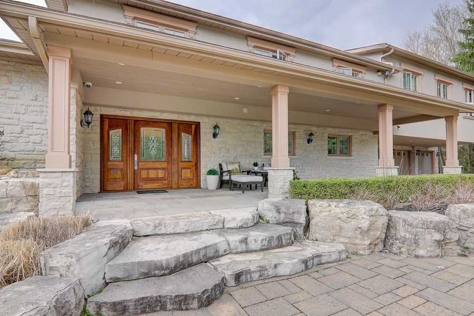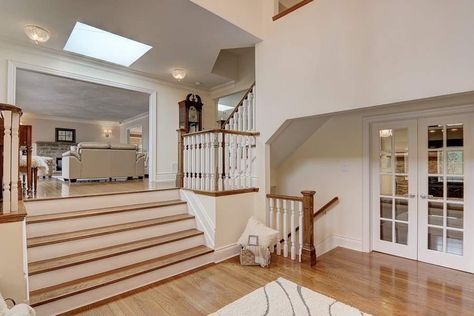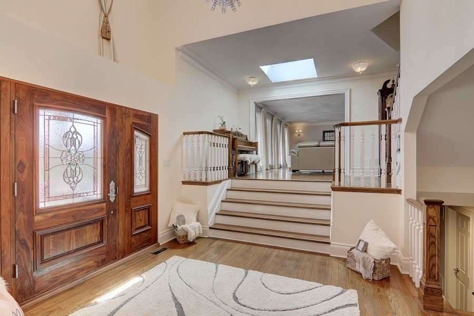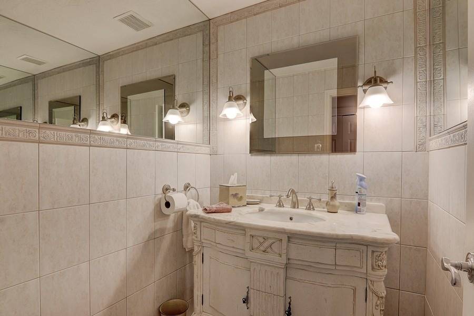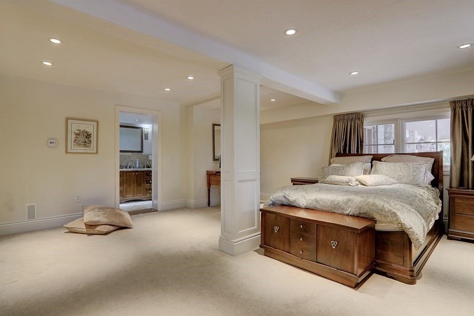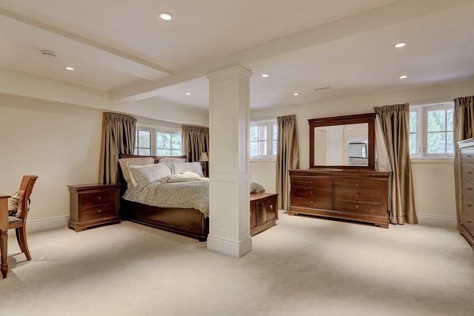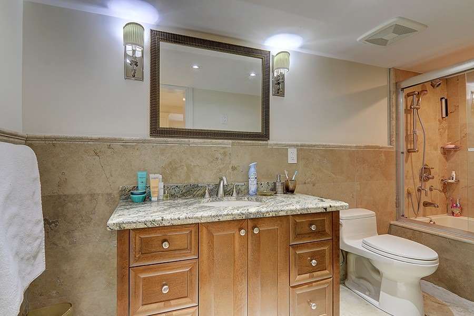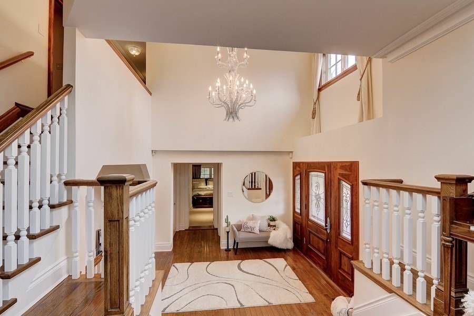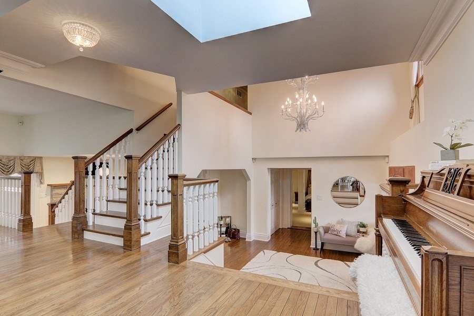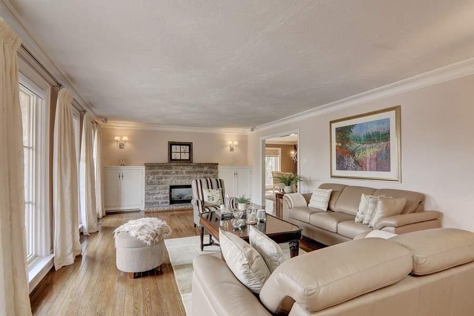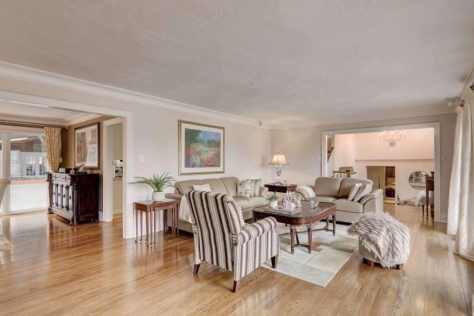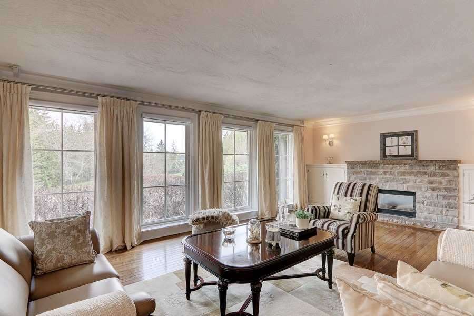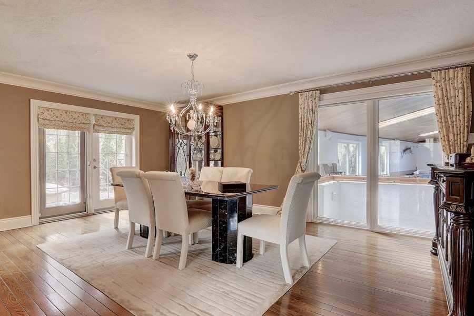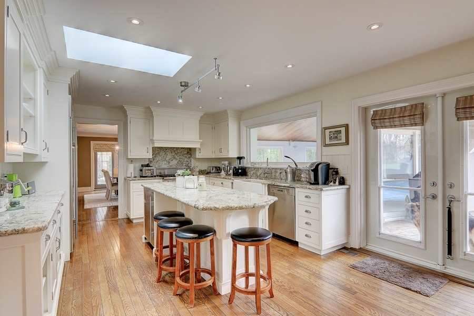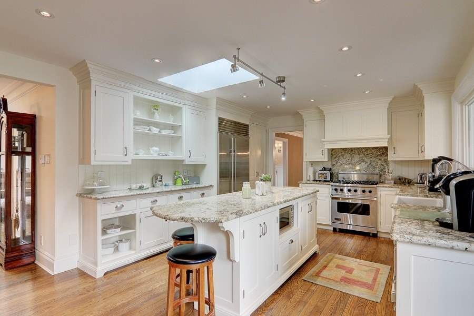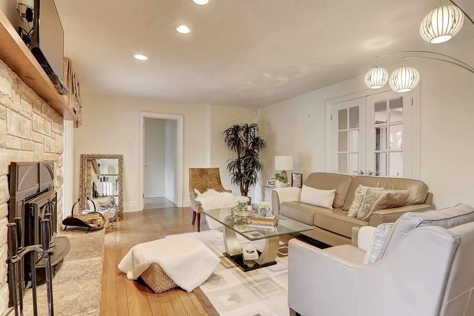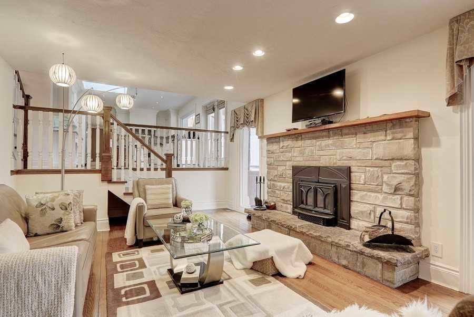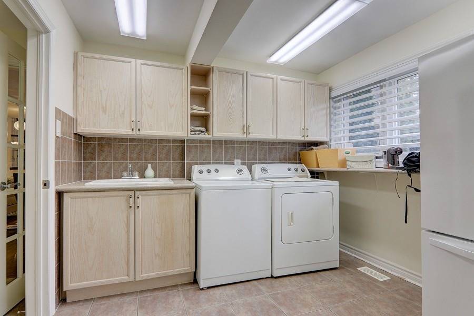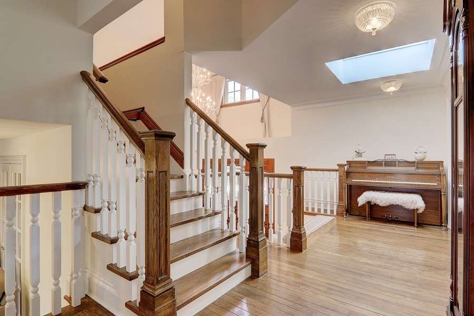Sold
Listing ID: N5366546
104 Kingsworth Rd , King, L7B1C5, Ontario
| Spectacular Property In Prestigious Kingscross Estates, On 2.11 Acres, Private Iron Gated, Long Drwy, Leads To Exquisite Custom Home, Gorgeous Fin Bsmt Large Rec Rm. 6 Spacious Br Over 1.5 Million Spent By Current Owner On Upgrades And Renovations (2015). 10' Ceiling On All Extensions. This Property Features A Tennis Court, Indoor Swimming Pool, Hot Tub, Sauna,Wine Rm, Gazebo W/Kit . Stunning Custom Kit W/ All Luxury Features, |
| Extras: Heated Floors,Ss Subzero Fridge, Gas Stove/ B/I Dw, Microwave, Oven, Washer/Dryer, Sec Systemw/16 Cameras, Cvac, Bar Fridge, Mini Fridge, Water Filter/ Softener, Garden Shed, Large Heated Playhouse W/ Electricity,24 Zone Irrigation System. |
| Listed Price | $3,888,000 |
| Taxes: | $15573.43 |
| DOM | 78 |
| Occupancy: | Owner |
| Address: | 104 Kingsworth Rd , King, L7B1C5, Ontario |
| Lot Size: | 175.00 x 575.78 (Acres) |
| Acreage: | 2-4.99 |
| Directions/Cross Streets: | Jane / North Of King Rd |
| Rooms: | 12 |
| Rooms +: | 2 |
| Bedrooms: | 6 |
| Bedrooms +: | |
| Kitchens: | 1 |
| Family Room: | Y |
| Basement: | Finished |
| Level/Floor | Room | Length(ft) | Width(ft) | Descriptions | |
| Room 1 | Upper | Living | 24.6 | 14.89 | Hardwood Floor, Gas Fireplace, Moulded Ceiling |
| Room 2 | Upper | Dining | 19.06 | 12.76 | Hardwood Floor, W/O To Patio, Moulded Ceiling |
| Room 3 | Upper | Kitchen | 19.65 | 12.69 | Hardwood Floor, Centre Island, Granite Counter |
| Room 4 | Upper | Library | 14.73 | 6.59 | Hardwood Floor, B/I Bookcase, W/O To Patio |
| Room 5 | Main | Family | 16.92 | 12.66 | Hardwood Floor, Stone Fireplace, French Doors |
| Room 6 | Main | 2nd Br | 18.07 | 19.42 | 4 Pc Ensuite, Pot Lights, O/Looks Garden |
| Room 7 | 2nd | Prim Bdrm | 17.78 | 33.26 | Gas Fireplace, 6 Pc Ensuite, W/I Closet |
| Room 8 | 2nd | 3rd Br | 15.22 | 10.86 | Hardwood Floor, Moulded Ceiling, Double Closet |
| Room 9 | 2nd | 4th Br | 15.06 | 9.51 | Hardwood Floor, Double Closet |
| Room 10 | 2nd | 5th Br | 12.99 | 11.68 | Hardwood Floor |
| Room 11 | 2nd | Br | 13.02 | 11.68 | Hardwood Floor, Double Closet |
| Room 12 | 2nd | Media/Ent | 21.16 | 13.32 | W/O To Balcony, Moulded Ceiling, Pot Lights |
| Washroom Type | No. of Pieces | Level |
| Washroom Type 1 | 2 | Main |
| Washroom Type 2 | 4 | Main |
| Washroom Type 3 | 4 | Upper |
| Washroom Type 4 | 5 | Upper |
| Washroom Type 5 | 1 | Bsmt |
| Property Type: | Detached |
| Style: | Sidesplit 4 |
| Exterior: | Stone, Stucco/Plaster |
| Garage Type: | Attached |
| (Parking/)Drive: | Private |
| Drive Parking Spaces: | 17 |
| Pool: | Indoor |
| Approximatly Square Footage: | 5000+ |
| Fireplace/Stove: | Y |
| Heat Source: | Gas |
| Heat Type: | Forced Air |
| Central Air Conditioning: | Central Air |
| Central Vac: | Y |
| Laundry Level: | Main |
| Sewers: | Septic |
| Water: | Well |
| Although the information displayed is believed to be accurate, no warranties or representations are made of any kind. |
| RE/MAX WEST REALTY INC., BROKERAGE |
|
|

Jila Katiraee
Sales Representative
Dir:
416-704-5452
Bus:
905-773-8000
Fax:
905-773-6648
| Virtual Tour | Email a Friend |
Jump To:
At a Glance:
| Type: | Freehold - Detached |
| Area: | York |
| Municipality: | King |
| Neighbourhood: | King City |
| Style: | Sidesplit 4 |
| Lot Size: | 175.00 x 575.78(Acres) |
| Tax: | $15,573.43 |
| Beds: | 6 |
| Baths: | 6 |
| Fireplace: | Y |
| Pool: | Indoor |
Locatin Map:

