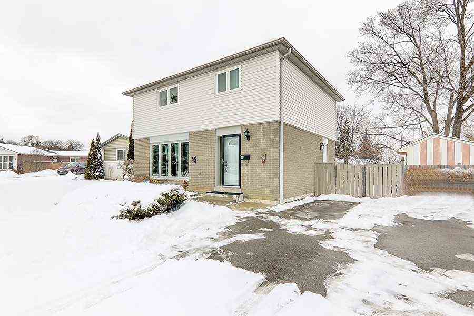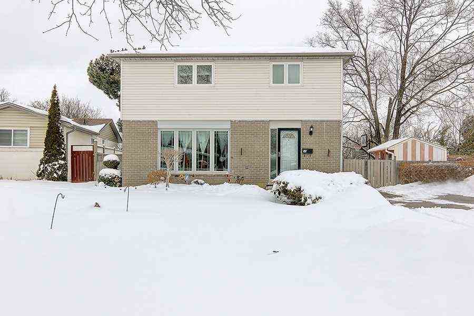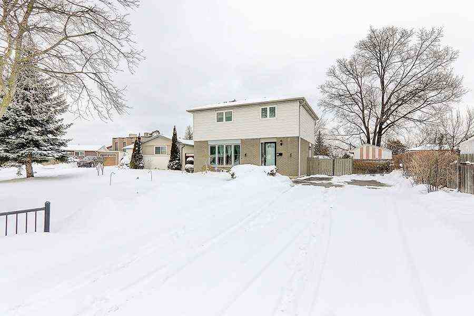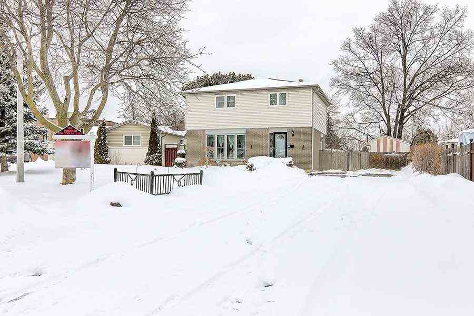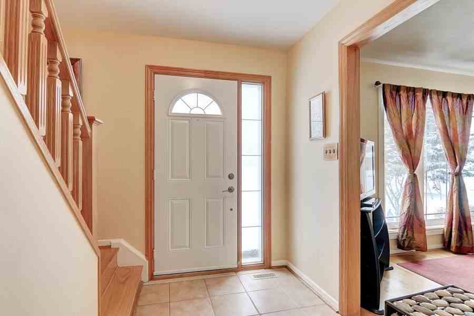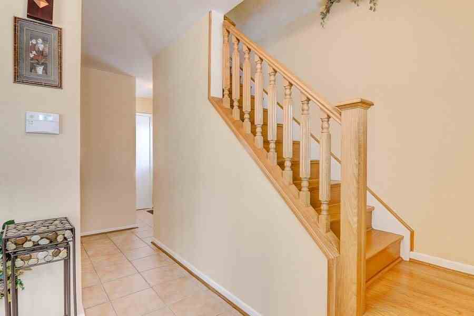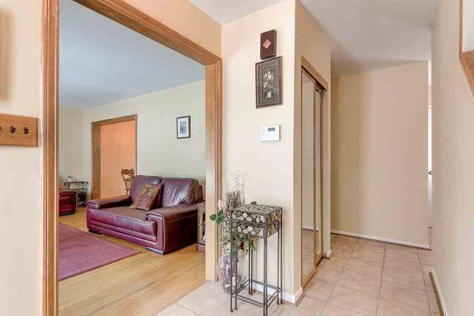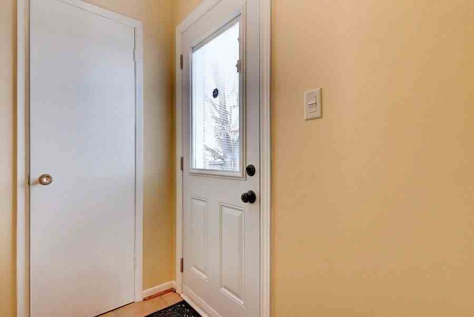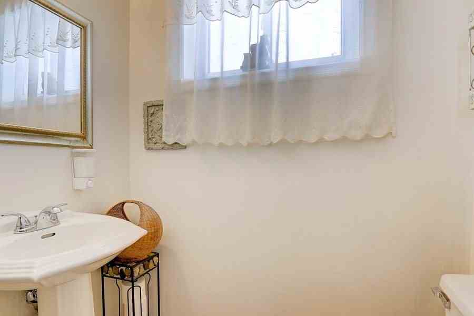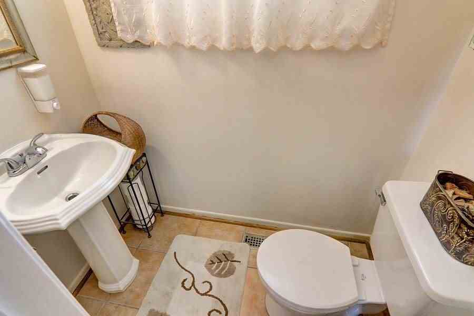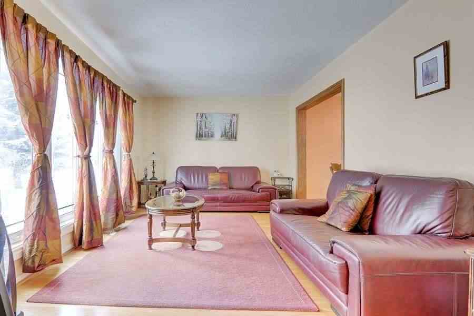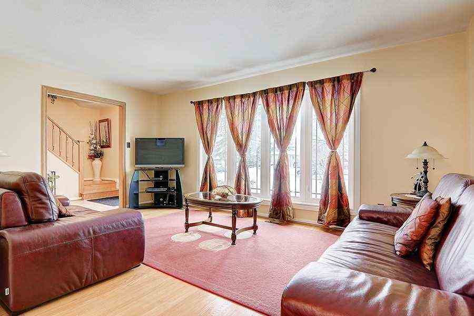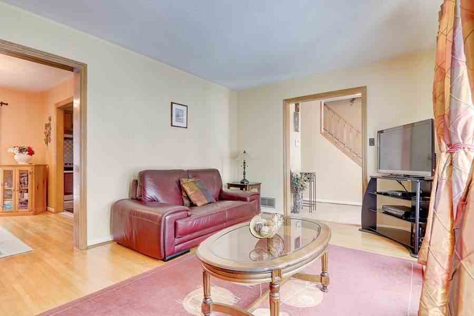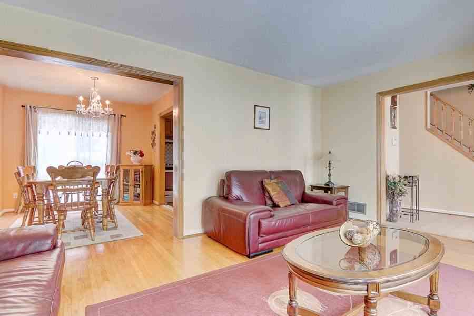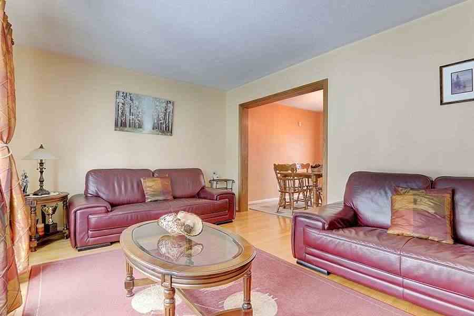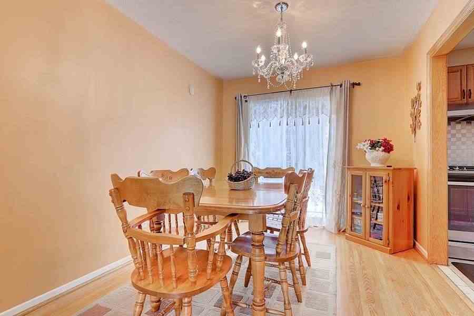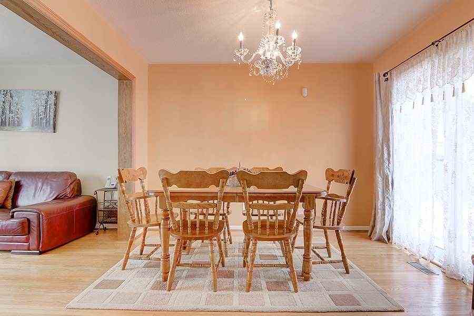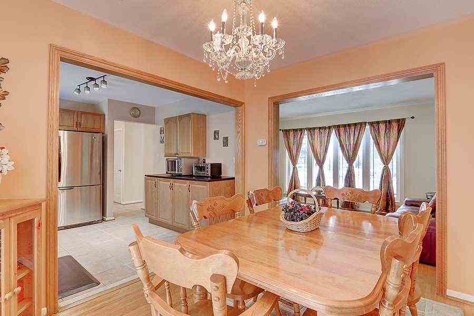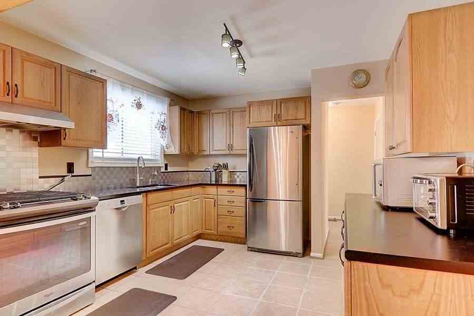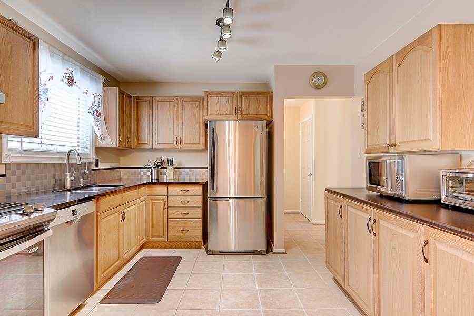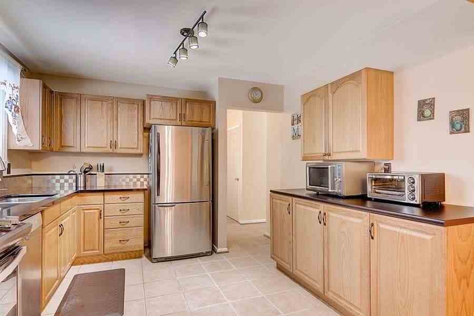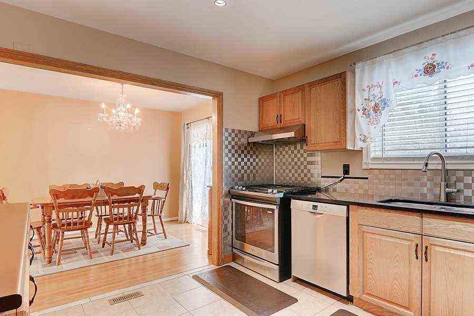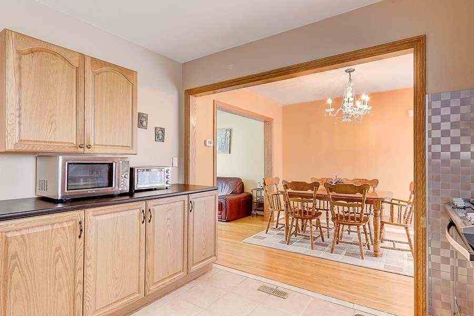Sold
Listing ID: W5122215
30 Dana Crt , Brampton, L6T1M6, Ontario
| Wow, Gorgeous Extremely Bright Detached 4 Bedroom Home On Quiet Crt,Location On Premium Lot 57.74 Frontage. So Many Beautiful Upgrades.Long Extended Driveway(With Permit)Park 8 Cars,200 And Service 4 Bedrm.Oak Stairs& Railling, Luxury Kit W Custom Backsplash, Granite Counter, Mounted Sink W/ Hi Quality Appl.Extnd Pantry. Fully Fenced Yard, Large Patio, Replaced Window On Both Flrs (2011). Sept Entry To Par Fin Bsmnt. Upgraded Front Door Entry. Mirror Closet. |
| Extras: Upgraded Ss Appl Including, Ss Exhaust Fan, Bosch B/I Dw. Fridge,Gas Stove W 5 Burner, (New Maytag Washer), Dryer, Track Light, All Elfs + Side By Side Fridge In Bsmnt. 6Yr New Furnace, Sec System. |
| Listed Price | $799,000 |
| Taxes: | $3889.49 |
| DOM | 8 |
| Occupancy: | Owner |
| Address: | 30 Dana Crt , Brampton, L6T1M6, Ontario |
| Lot Size: | 57.74 x 104.30 (Feet) |
| Directions/Cross Streets: | Balmoral/ Torbram |
| Rooms: | 7 |
| Rooms +: | 1 |
| Bedrooms: | 4 |
| Bedrooms +: | |
| Kitchens: | 1 |
| Family Room: | N |
| Basement: | Part Fin, Sep Entrance |
| Level/Floor | Room | Length(ft) | Width(ft) | Descriptions | |
| Room 1 | Main | Living | 17.02 | 10.92 | Hardwood Floor, L-Shaped Room |
| Room 2 | Main | Dining | 10.86 | 9.18 | Hardwood Floor, Combined W/Living, W/O To Deck |
| Room 3 | Main | Kitchen | 11.02 | 10.99 | Ceramic Floor, Custom Backsplash, Granite Counter |
| Room 4 | 2nd | Master | 13.15 | 11.05 | Hardwood Floor, Double Closet |
| Room 5 | 2nd | 2nd Br | 9.02 | 8.36 | Hardwood Floor, Closet |
| Room 6 | 2nd | 3rd Br | 9.91 | 8.4 | Hardwood Floor, Closet |
| Room 7 | 2nd | 4th Br | 11.05 | 9.94 | Hardwood Floor, Closet |
| Room 8 | Bsmt | Rec | 18.99 | 12.82 | Wood Floor, L-Shaped Room, Concrete Floor |
| Washroom Type | No. of Pieces | Level |
| Washroom Type 1 | 2 | Main |
| Washroom Type 2 | 4 | 2nd |
| Property Type: | Detached |
| Style: | 2-Storey |
| Exterior: | Brick, Vinyl Siding |
| Garage Type: | None |
| (Parking/)Drive: | Pvt Double |
| Drive Parking Spaces: | 8 |
| Pool: | None |
| Property Features: | Cul De Sac, Fenced Yard, Park, Place Of Worship, Public Transit, School |
| Fireplace/Stove: | N |
| Heat Source: | Gas |
| Heat Type: | Forced Air |
| Central Air Conditioning: | Central Air |
| Sewers: | Sewers |
| Water: | Municipal |
| Although the information displayed is believed to be accurate, no warranties or representations are made of any kind. |
| RE/MAX WEST REALTY INC., BROKERAGE |
|
|

Jila Katiraee
Sales Representative
Dir:
416-704-5452
Bus:
905-773-8000
Fax:
905-773-6648
| Virtual Tour | Email a Friend |
Jump To:
At a Glance:
| Type: | Freehold - Detached |
| Area: | Peel |
| Municipality: | Brampton |
| Neighbourhood: | Southgate |
| Style: | 2-Storey |
| Lot Size: | 57.74 x 104.30(Feet) |
| Tax: | $3,889.49 |
| Beds: | 4 |
| Baths: | 2 |
| Fireplace: | N |
| Pool: | None |
Locatin Map:

