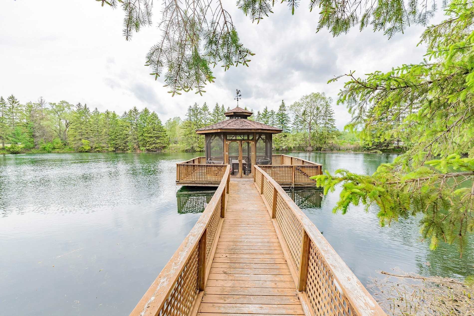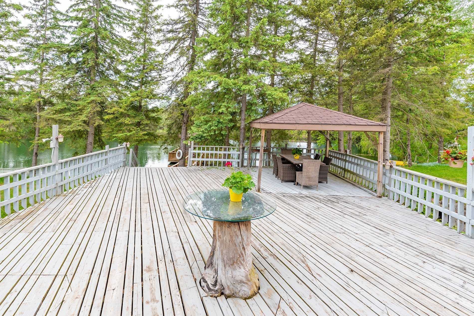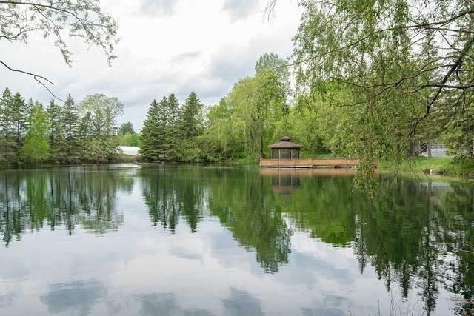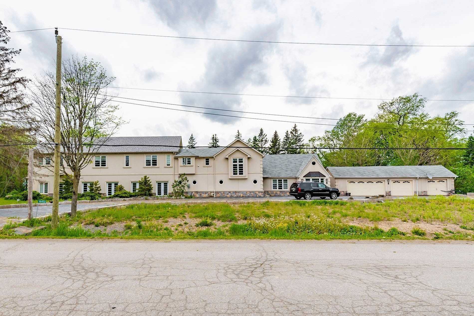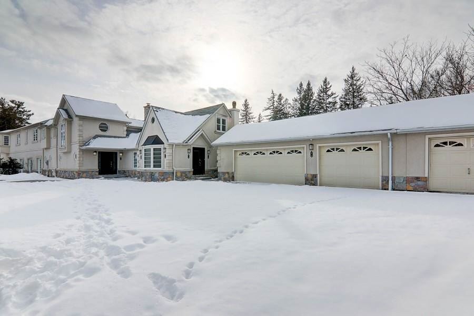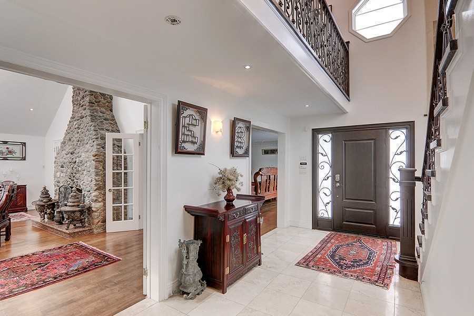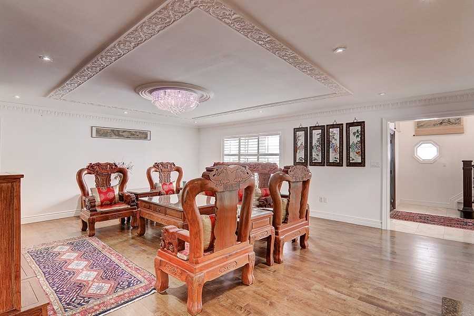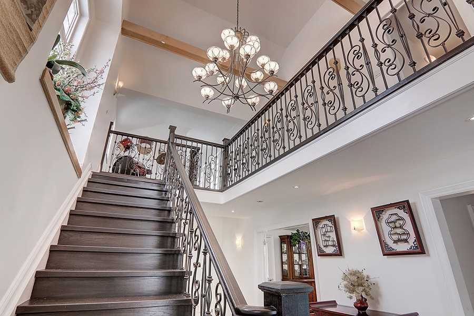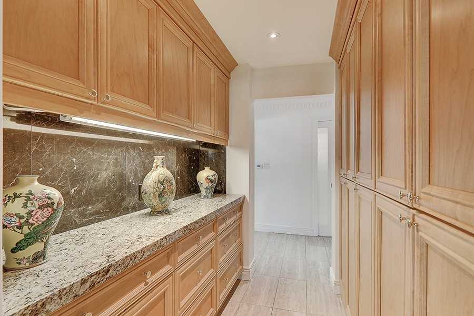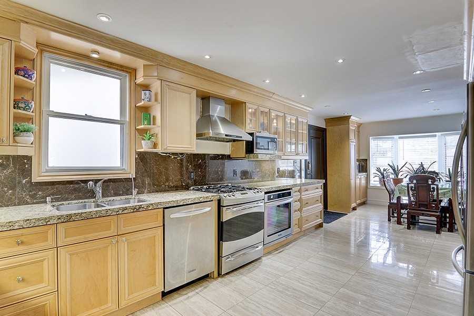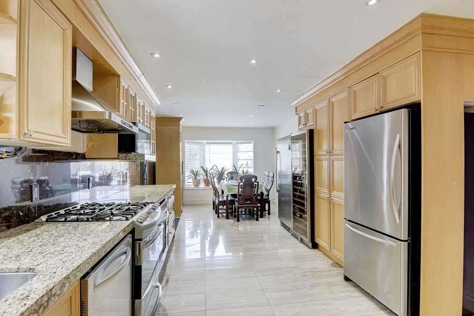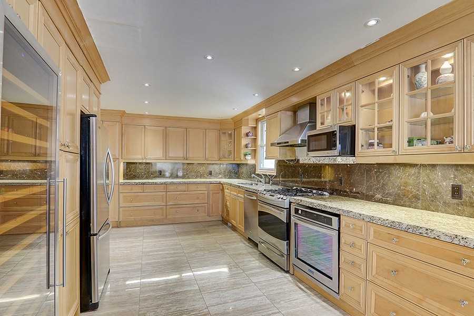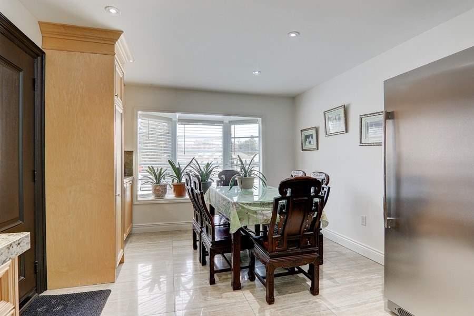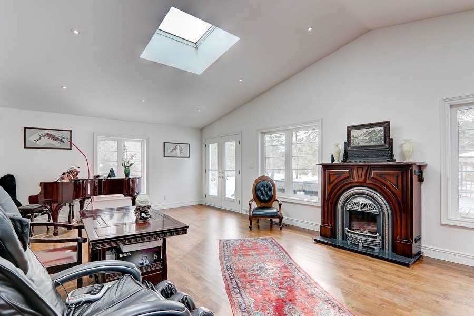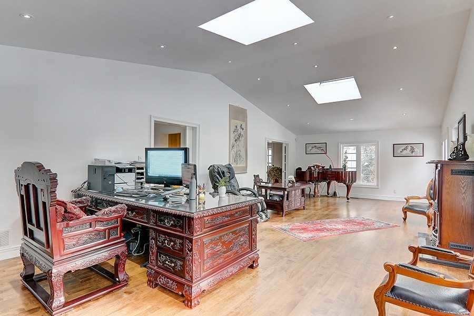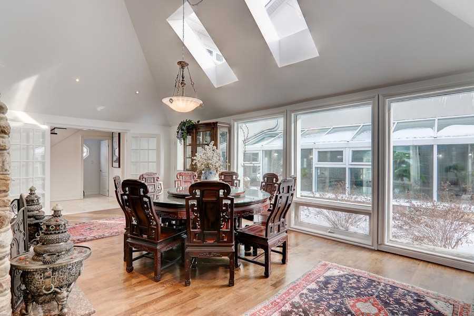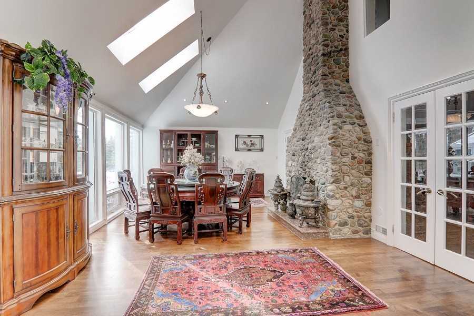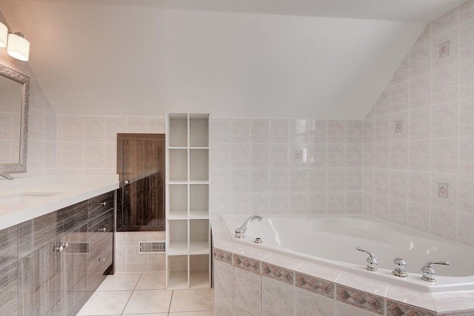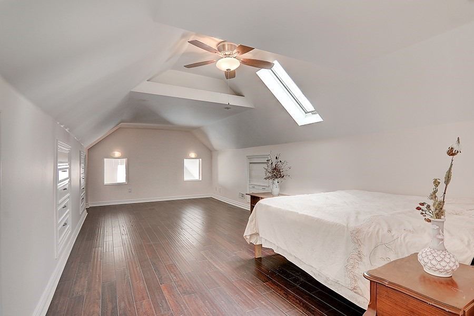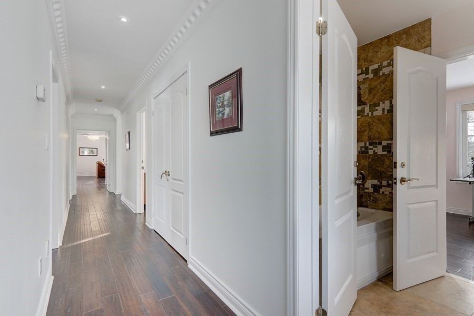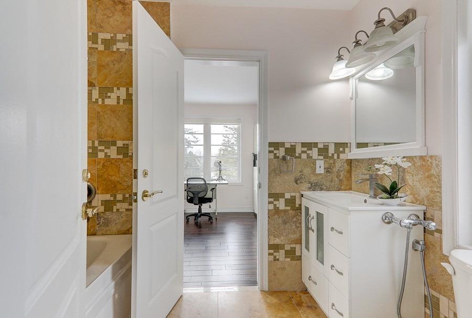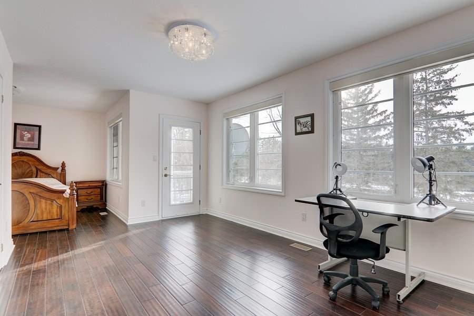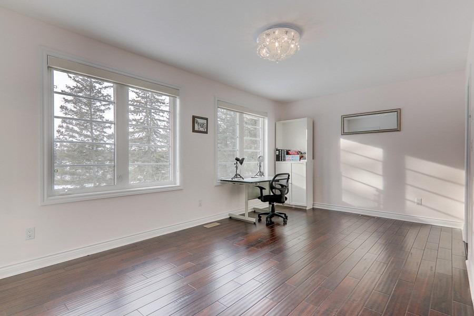Sold
Listing ID: N5112122
16450 7th Concession Rd , King, L7B0E4, Ontario
| A Piece Of Heaven Stunning Private Large Deep Pond W Lots Of Fish, Huge Double Deck & Gazebo, 2 Waterfalls, Lots Of Recent Reno. Indoor Salt Water Pool W Commercial Strength Dehumidifier. 6234 Sq Ft Fantastic Layout+One Br, Sep Guest House, 5 Spacious Br W Ensuite, Mbr W 2 Huge W/I Closet, 5 Skylight, Multiple Fireplace, Large Kit W Granite Counter. Custom Backsplash, Balcony Overlooking Pond W Stairs. Oak Stairs, Iron Railings, New Eucalyptus, 2nd Flr Hardwd |
| Extras: 2 Fridge+Wine Fridge. Gas Stove, B/I Dw, Washer/Dryer, 2 Air Conditioner, Sprinkler System, Cat 5 Internet Camera System, 4 Jacuzzi Tub, Reno Bathrooms, 6 French Doors, Recently Reno Bsmt W 2 Pc Bath, Theater Rm+Rec Rm. Only Mins To Hwy 400 |
| Listed Price | $1,888,000 |
| Taxes: | $11474.87 |
| DOM | 5 |
| Occupancy: | Owner |
| Address: | 16450 7th Concession Rd , King, L7B0E4, Ontario |
| Lot Size: | 318.24 x 331.61 (Feet) |
| Acreage: | 2-4.99 |
| Directions/Cross Streets: | Aurora Rd/Lloydtown |
| Rooms: | 12 |
| Rooms +: | 2 |
| Bedrooms: | 5 |
| Bedrooms +: | |
| Kitchens: | 1 |
| Family Room: | Y |
| Basement: | Finished |
| Level/Floor | Room | Length(ft) | Width(ft) | Descriptions | |
| Room 1 | Main | Living | 23.58 | 18.04 | Hardwood Floor, Gas Fireplace, Moulded Ceiling |
| Room 2 | Main | Dining | 23.85 | 18.17 | Hardwood Floor, Gas Fireplace, Skylight |
| Room 3 | Main | Family | 33.69 | 15.58 | Hardwood Floor, Gas Fireplace, W/O To Deck |
| Room 4 | Main | Kitchen | 28.86 | 11.32 | Marble Floor, Granite Counter, W/O To Patio |
| Room 5 | 2nd | Master | 25.88 | 17.38 | Hardwood Floor, 6 Pc Ensuite, W/I Closet |
| Room 6 | 2nd | Office | 14.76 | 11.81 | Hardwood Floor, Overlook Water |
| Room 7 | 2nd | 2nd Br | 16.01 | 10.79 | Hardwood Floor, W/I Closet, Semi Ensuite |
| Room 8 | 2nd | 3rd Br | 16.04 | 10.73 | Hardwood Floor, W/I Closet, Semi Ensuite |
| Room 9 | 2nd | 4th Br | 17.65 | 10.82 | Hardwood Floor, W/O To Balcony, 4 Pc Bath |
| Room 10 | 2nd | Sitting | 11.09 | 11.81 | Hardwood Floor, Open Concept |
| Room 11 | 2nd | 5th Br | 23.98 | 11.51 | Hardwood Floor, Skylight, 4 Pc Ensuite |
| Room 12 | Bsmt | Rec | 16.43 | 14.4 | Laminate, Pot Lights, Double Doors |
| Washroom Type | No. of Pieces | Level |
| Washroom Type 1 | 2 | Main |
| Washroom Type 2 | 6 | 2nd |
| Washroom Type 3 | 4 | 2nd |
| Washroom Type 4 | 2 | Bsmt |
| Washroom Type 5 | 1 | Main |
| Property Type: | Detached |
| Style: | 2-Storey |
| Exterior: | Stucco/Plaster |
| Garage Type: | Attached |
| (Parking/)Drive: | Private |
| Drive Parking Spaces: | 10 |
| Pool: | Indoor |
| Approximatly Square Footage: | 5000+ |
| Property Features: | Lake/Pond, River/Stream, Wooded/Treed |
| Fireplace/Stove: | Y |
| Heat Source: | Gas |
| Heat Type: | Forced Air |
| Central Air Conditioning: | Central Air |
| Central Vac: | Y |
| Laundry Level: | Upper |
| Sewers: | Septic |
| Water: | Well |
| Although the information displayed is believed to be accurate, no warranties or representations are made of any kind. |
| RE/MAX WEST REALTY INC., BROKERAGE |
|
|

Jila Katiraee
Sales Representative
Dir:
416-704-5452
Bus:
905-773-8000
Fax:
905-773-6648
| Virtual Tour | Email a Friend |
Jump To:
At a Glance:
| Type: | Freehold - Detached |
| Area: | York |
| Municipality: | King |
| Neighbourhood: | Pottageville |
| Style: | 2-Storey |
| Lot Size: | 318.24 x 331.61(Feet) |
| Tax: | $11,474.87 |
| Beds: | 5 |
| Baths: | 8 |
| Fireplace: | Y |
| Pool: | Indoor |
Locatin Map:

