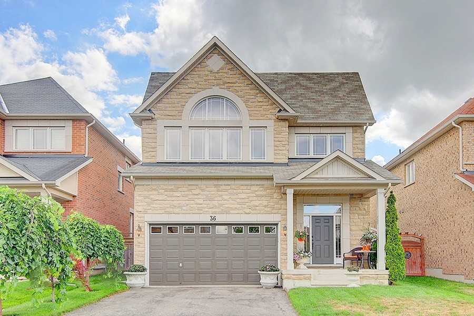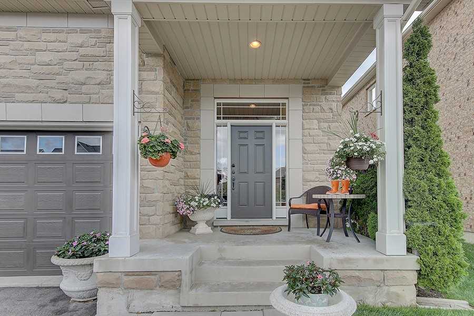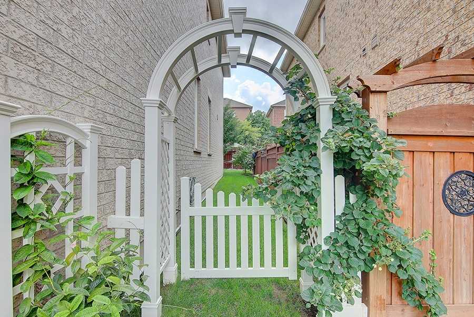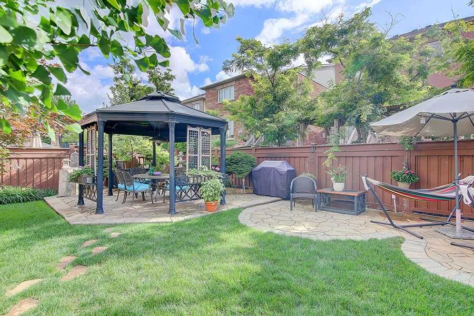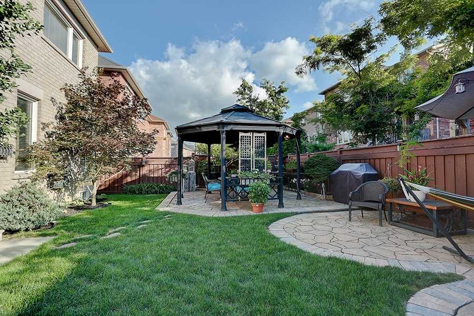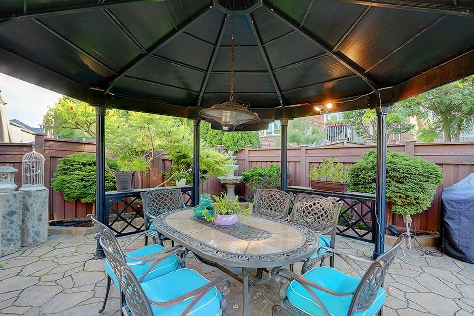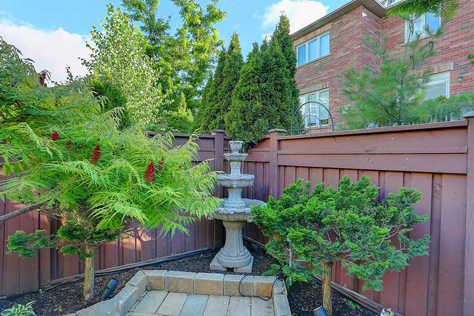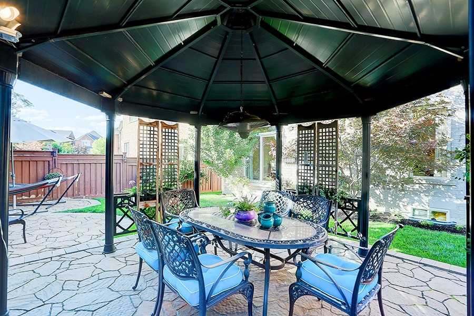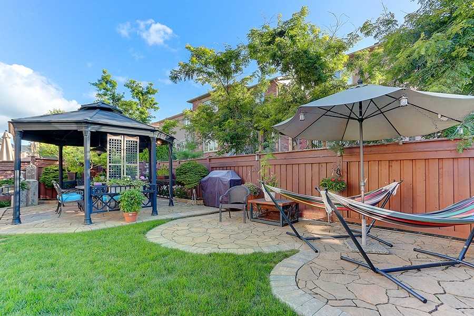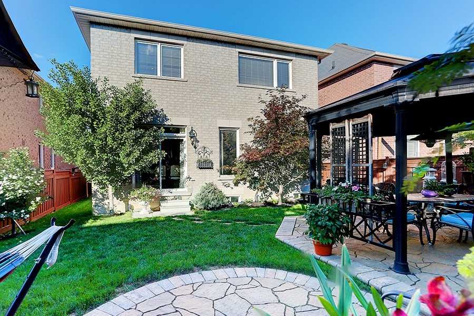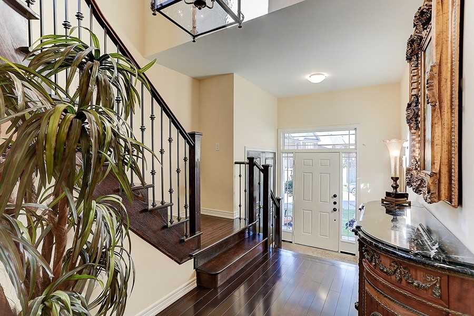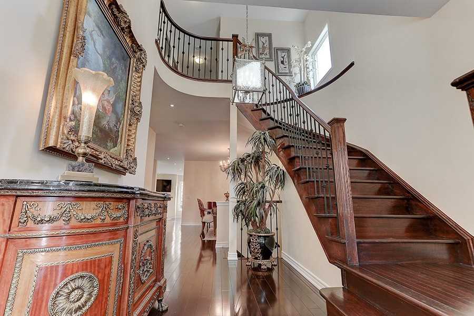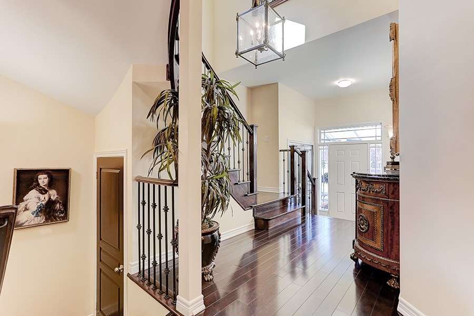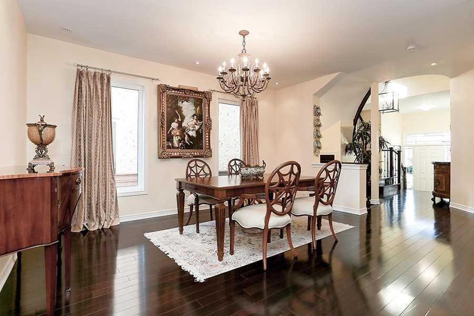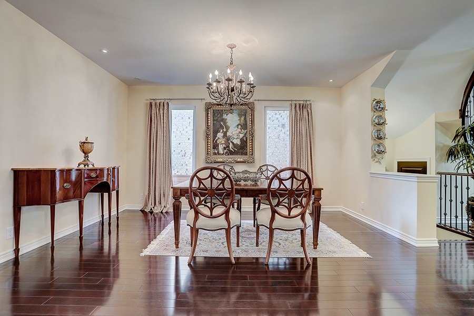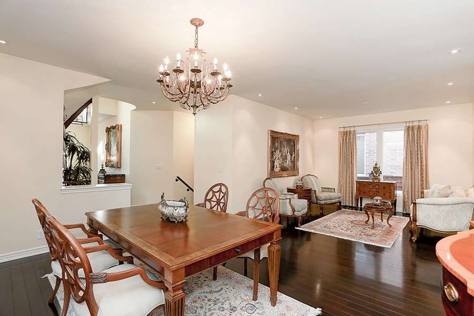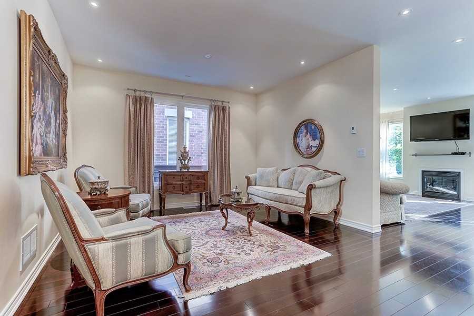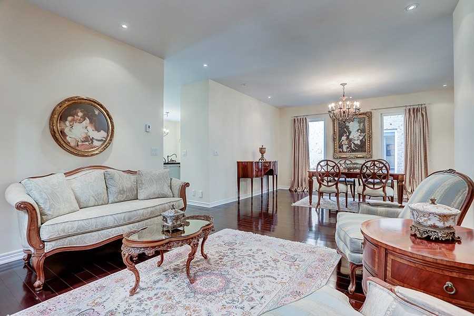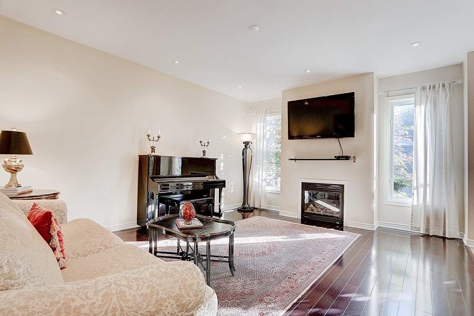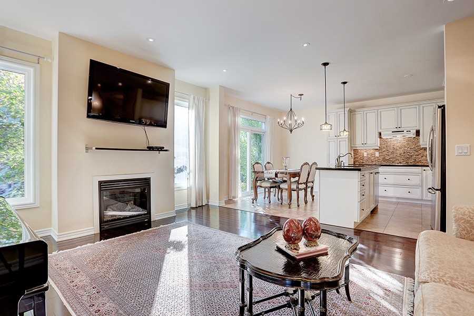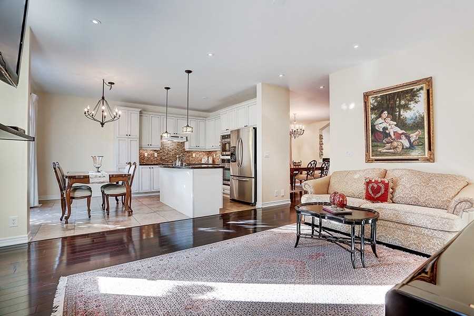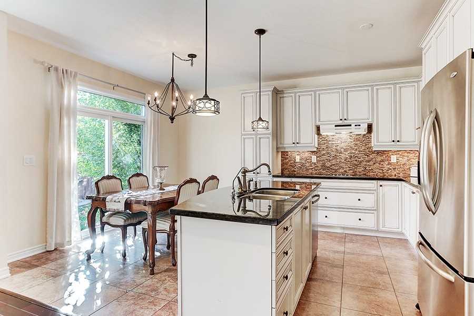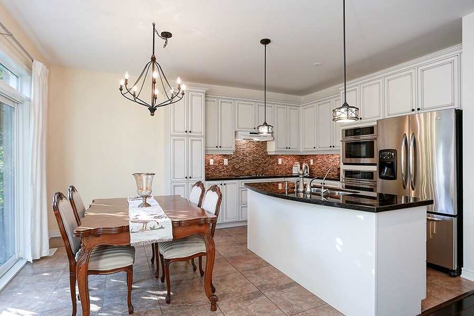Sold
Listing ID: N4867506
36 Usherwood St , Aurora, L4G7X8, Ontario
| Wow Absolutely Stunning One Of The Most Beautiful Home In The Area Fantastic Quiet St, Extremely Bright Open Concept Layout Stone Ext, Approx 2900 Sq.Ft. 9' Ceil On Main Flr, Many Fantastic Upgrades, Oak Stair W/Iron Rail Hardwood Flrs Stunning Kit W/ Upgraded Cab W/ Molding Central Island Granite Countertop Custom Backsplash Gorgeous Backyard W/ 2 Stone Patio, Gazebo W/Flower Boxes, Lovely Landscaping, Smooth Ceiling, Many Pot Lights, All Closet Organizer. |
| Extras: Top Of Line 1 Yr New Washer/Dryer All Elfs Ss Appl Inc Cook Top B/I Jean-Air Oven Microwave Oven Bosch B/I Dw Fridge Auto Garage Door Opener R/I Bath In Bsmt 3 Yr New Upgraded Ac Upgraded Powder Rm 2 Beautiful Sconces |
| Listed Price | $1,198,000 |
| Taxes: | $6505.03 |
| DOM | 13 |
| Occupancy: | Owner |
| Address: | 36 Usherwood St , Aurora, L4G7X8, Ontario |
| Lot Size: | 41.77 x 108.27 (Feet) |
| Directions/Cross Streets: | Bayview/Wellington |
| Rooms: | 11 |
| Bedrooms: | 4 |
| Bedrooms +: | |
| Kitchens: | 1 |
| Family Room: | Y |
| Basement: | Unfinished |
| Level/Floor | Room | Length(ft) | Width(ft) | Descriptions | |
| Room 1 | Main | Living | 12.07 | 13.42 | Hardwood Floor, Pot Lights, Open Concept |
| Room 2 | Main | Dining | 12.73 | 15.68 | Hardwood Floor, Pot Lights, Open Concept |
| Room 3 | Main | Family | 16.5 | 13.78 | Hardwood Floor, Gas Fireplace, Open Concept |
| Room 4 | Main | Kitchen | 12.14 | 9.58 | Hardwood Floor, Centre Island, Custom Backsplash |
| Room 5 | Main | Breakfast | 12.3 | 7.02 | Hardwood Floor, W/O To Patio, Combined W/Kitchen |
| Room 6 | 2nd | Master | 16.92 | 12.82 | Hardwood Floor, W/I Closet, 5 Pc Ensuite |
| Room 7 | 2nd | 2nd Br | 13.78 | 10.86 | Wainscoting, Double Closet, Closet Organizers |
| Room 8 | 2nd | 3rd Br | 11.97 | 14.14 | Double Closet, Closet Organizers |
| Room 9 | 2nd | 4th Br | 13.48 | 10.99 | Picture Window, Double Closet, Closet Organizers |
| Room 10 | 2nd | Laundry | 6.72 | 6.76 | Ceramic Floor, Window |
| Room 11 | 2nd | Office | 10.59 | 6.89 | Hardwood Floor, Combined W/Master, Open Concept |
| Washroom Type | No. of Pieces | Level |
| Washroom Type 1 | 5 | 2nd |
| Washroom Type 2 | 4 | 2nd |
| Washroom Type 3 | 2 | Main |
| Property Type: | Detached |
| Style: | 2-Storey |
| Exterior: | Brick, Stone |
| Garage Type: | Attached |
| (Parking/)Drive: | Pvt Double |
| Drive Parking Spaces: | 4 |
| Pool: | None |
| Approximatly Square Footage: | 2500-3000 |
| Property Features: | Fenced Yard, Park, Public Transit, School |
| Fireplace/Stove: | Y |
| Heat Source: | Gas |
| Heat Type: | Forced Air |
| Central Air Conditioning: | Central Air |
| Central Vac: | Y |
| Laundry Level: | Upper |
| Elevator Lift: | N |
| Sewers: | Sewers |
| Water: | Municipal |
| Although the information displayed is believed to be accurate, no warranties or representations are made of any kind. |
| RE/MAX WEST REALTY INC., BROKERAGE |
|
|

Jila Katiraee
Sales Representative
Dir:
416-704-5452
Bus:
905-773-8000
Fax:
905-773-6648
| Virtual Tour | Email a Friend |
Jump To:
At a Glance:
| Type: | Freehold - Detached |
| Area: | York |
| Municipality: | Aurora |
| Neighbourhood: | Bayview Northeast |
| Style: | 2-Storey |
| Lot Size: | 41.77 x 108.27(Feet) |
| Tax: | $6,505.03 |
| Beds: | 4 |
| Baths: | 3 |
| Fireplace: | Y |
| Pool: | None |
Locatin Map:

