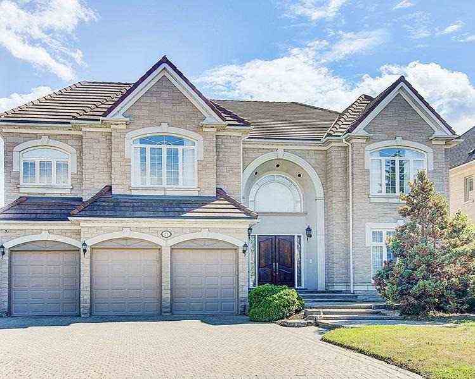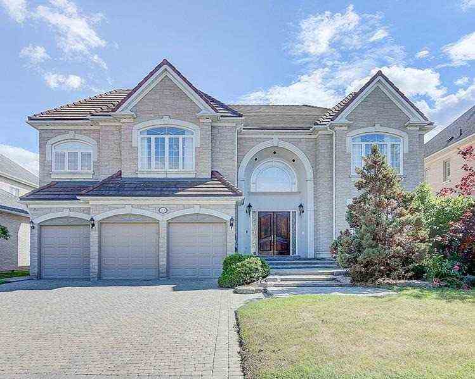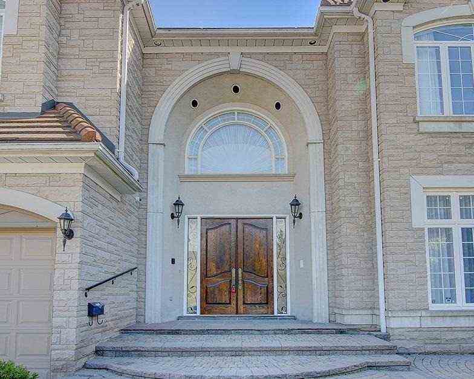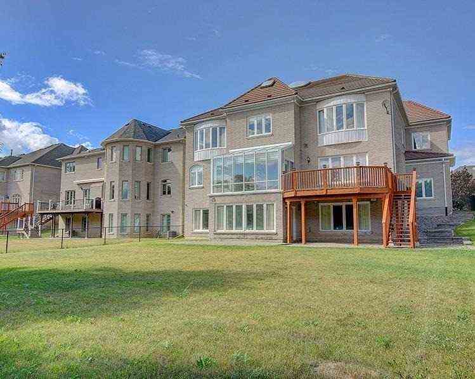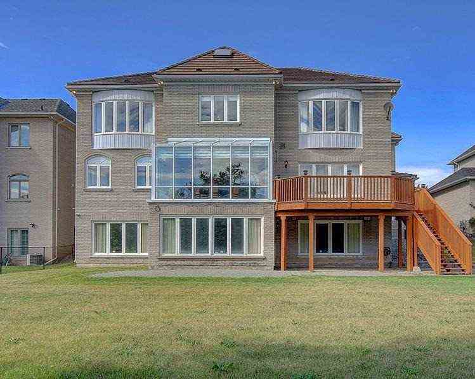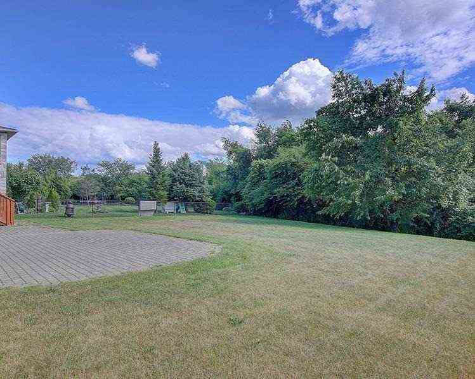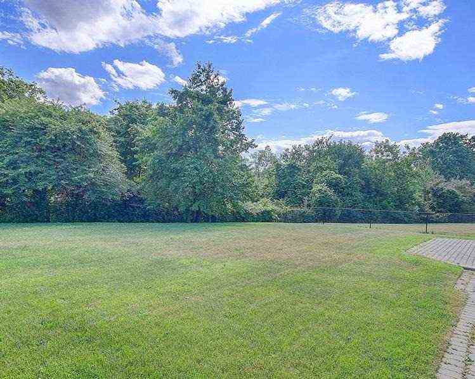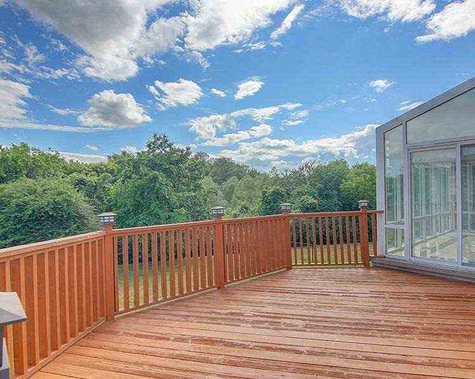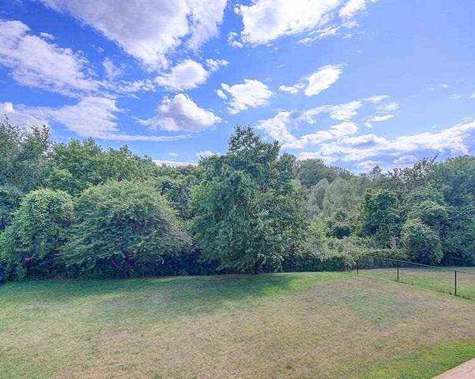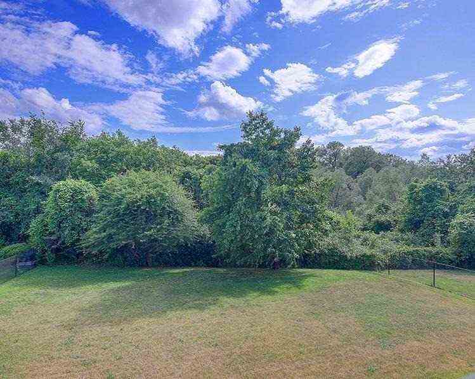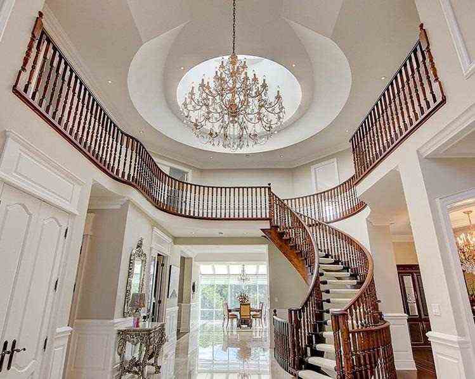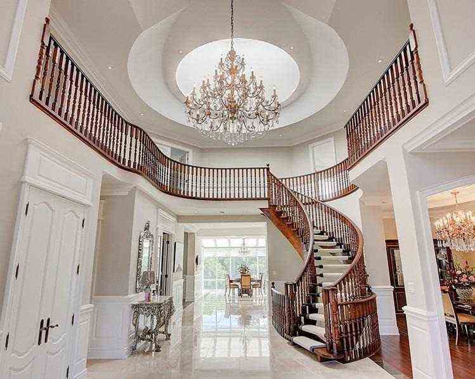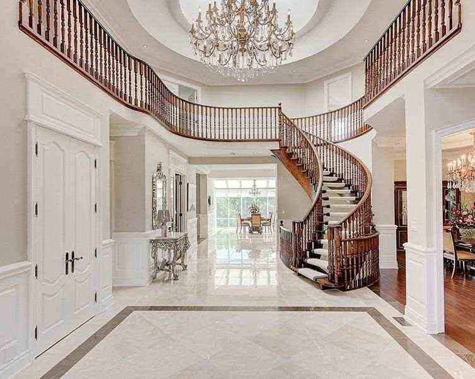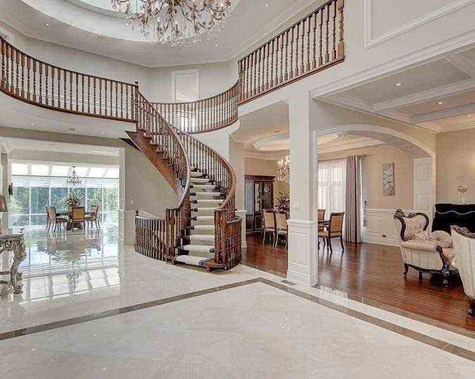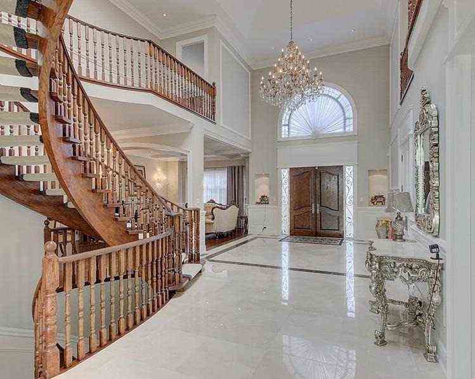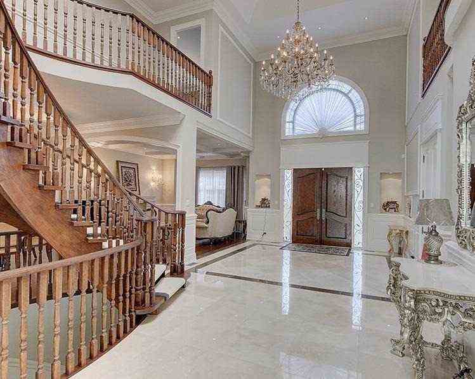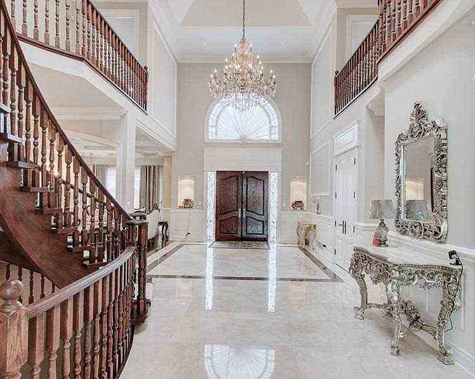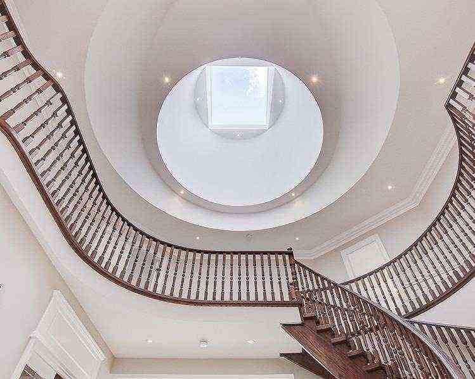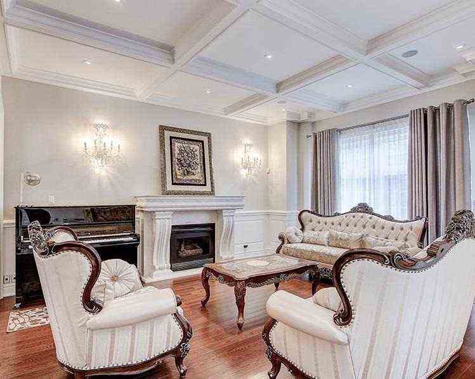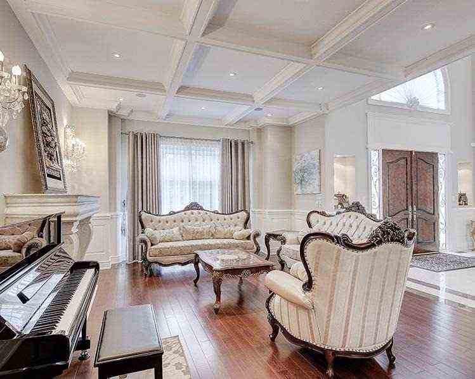Sold
Listing ID: N4806578
21 Frybrook Cres , Richmond Hill, L4B4B8, Ontario
| Spectacular Custom Mansion*Ravine Lot*Built W/Superior Quality. Workmanship Spent Approx. 500 Thousand On Upgrades(2017), Over 8000 Sqft. Incl. Fin.Walk-Out Bsmt W/Theater, 2nd Kit,Suana, Masage, Bedrm,4 Car Garage, Marley Roof, Stunning Kit W/Hi Quality Cab., Granite Counter&Backsplash Winscotting, Chain Railing, Floting Stairs, Open To Bsmt 22' On Entry, W/Huge Skylight, Designer Ceillings, Hi-Tech Security System, W/8 Cameras, Interlocking Driveway, Patio |
| Extras: Subzero Fridges, Wolf Gas Stove, Miele B/I Dw, Miro Oven, Wine Fridges, Washer, Dryer, All Stunning Chandelier, All Luxury Furnitures Thru-Out, The House Is Negotiable, All Custom Window Covering, Music System, Lots Of Pot Lights. |
| Listed Price | $4,180,000 |
| Taxes: | $18114.12 |
| DOM | 12 |
| Occupancy: | Owner |
| Address: | 21 Frybrook Cres , Richmond Hill, L4B4B8, Ontario |
| Lot Size: | 70.42 x 175.16 (Feet) |
| Directions/Cross Streets: | Bayview South Major Mac. |
| Rooms: | 11 |
| Rooms +: | 4 |
| Bedrooms: | 5 |
| Bedrooms +: | 1 |
| Kitchens: | 1 |
| Kitchens +: | 1 |
| Family Room: | Y |
| Basement: | Fin W/O, Sep Entrance |
| Level/Floor | Room | Length(ft) | Width(ft) | Descriptions | |
| Room 1 | Main | Living | 36.15 | 15.02 | Hardwood Floor, Fireplace, Moulded Ceiling |
| Room 2 | Main | Dining | 36.15 | 15.02 | Hardwood Floor, Combined W/Living, Open Concept |
| Room 3 | Main | Family | 18.24 | 13.91 | Hardwood Floor, Marble Fireplace, B/I Bookcase |
| Room 4 | Main | Office | 18.76 | 9.77 | Hardwood Floor, B/I Bookcase, French Doors |
| Room 5 | Main | Kitchen | 20.14 | 13.78 | Marble Floor, Centre Island, Custom Backsplash |
| Room 6 | Main | Breakfast | 23.12 | 14.14 | Marble Floor, Skylight, W/O To Deck |
| Room 7 | 2nd | Master | 20.53 | 19.42 | Hardwood Floor, 5 Pc Ensuite, W/I Closet |
| Room 8 | 2nd | 2nd Br | 14.17 | 11.55 | Hardwood Floor, 3 Pc Ensuite, W/I Closet |
| Room 9 | 2nd | 3rd Br | 17.42 | 16.37 | Hardwood Floor, 5 Pc Ensuite, W/I Closet |
| Room 10 | 2nd | 4th Br | 14.63 | 15.09 | Hardwood Floor, 3 Pc Ensuite, W/I Closet |
| Room 11 | 2nd | 5th Br | 15.02 | 15.38 | Hardwood Floor, 4 Pc Ensuite, W/I Closet |
| Room 12 | Bsmt | Rec | 37.95 | 27.72 | Wet Bar, W/O To Patio, Fireplace |
| Washroom Type | No. of Pieces | Level |
| Washroom Type 1 | 2 | Main |
| Washroom Type 2 | 5 | 2nd |
| Washroom Type 3 | 3 | 2nd |
| Washroom Type 4 | 4 | 2nd |
| Washroom Type 5 | 3 | Bsmt |
| Property Type: | Detached |
| Style: | 2-Storey |
| Exterior: | Brick, Stone |
| Garage Type: | Built-In |
| (Parking/)Drive: | Pvt Double |
| Drive Parking Spaces: | 6 |
| Pool: | None |
| Approximatly Square Footage: | 5000+ |
| Property Features: | Fenced Yard, Public Transit, Ravine, River/Stream, School, School Bus Route |
| Fireplace/Stove: | Y |
| Heat Source: | Gas |
| Heat Type: | Fan Coil |
| Central Air Conditioning: | Central Air |
| Central Vac: | Y |
| Sewers: | Sewers |
| Water: | Municipal |
| Although the information displayed is believed to be accurate, no warranties or representations are made of any kind. |
| RE/MAX WEST REALTY INC., BROKERAGE |
|
|

Jila Katiraee
Sales Representative
Dir:
416-704-5452
Bus:
905-773-8000
Fax:
905-773-6648
| Virtual Tour | Email a Friend |
Jump To:
At a Glance:
| Type: | Freehold - Detached |
| Area: | York |
| Municipality: | Richmond Hill |
| Neighbourhood: | Bayview Hill |
| Style: | 2-Storey |
| Lot Size: | 70.42 x 175.16(Feet) |
| Tax: | $18,114.12 |
| Beds: | 5+1 |
| Baths: | 7 |
| Fireplace: | Y |
| Pool: | None |
Locatin Map:

