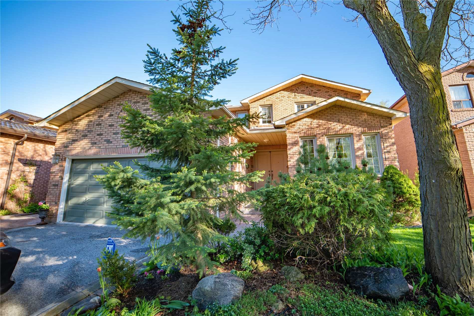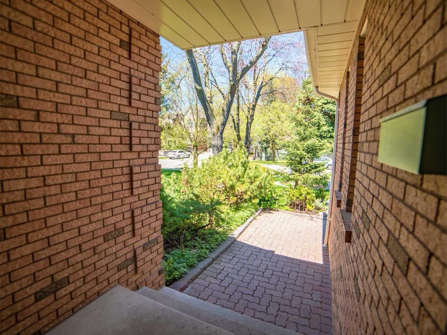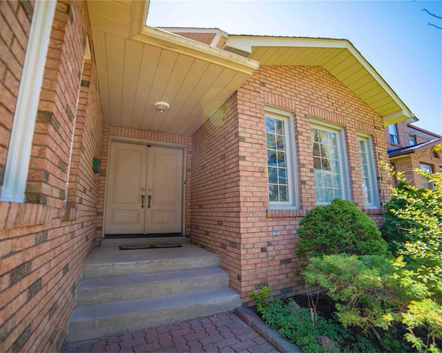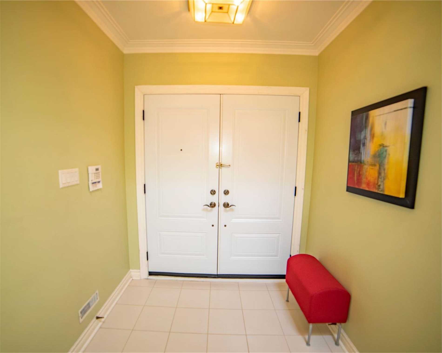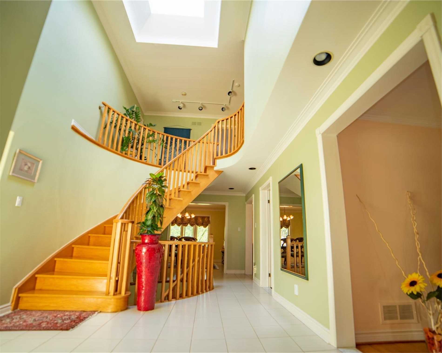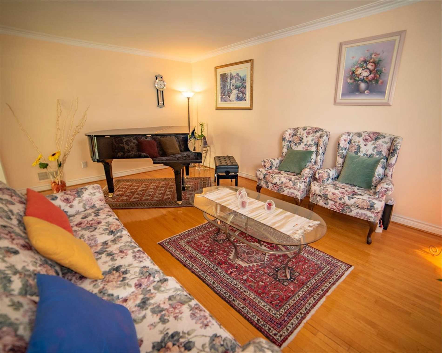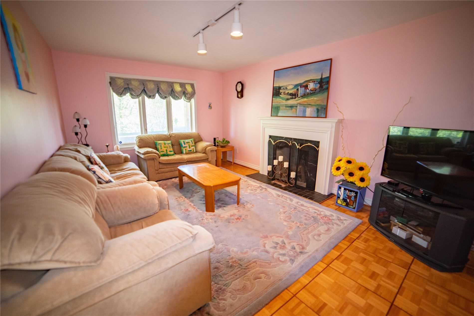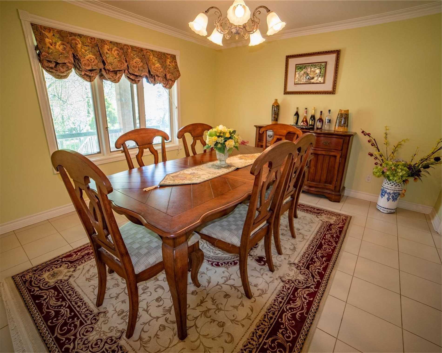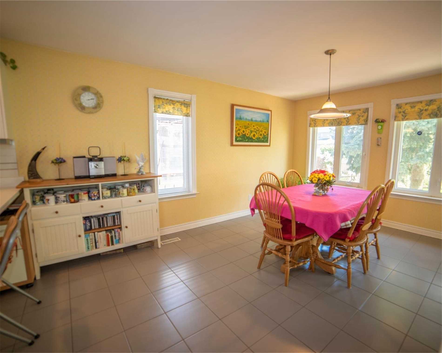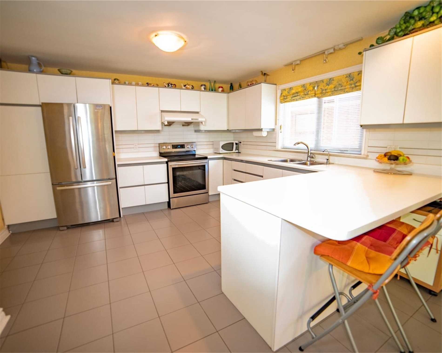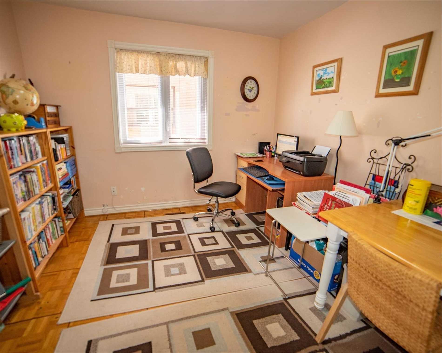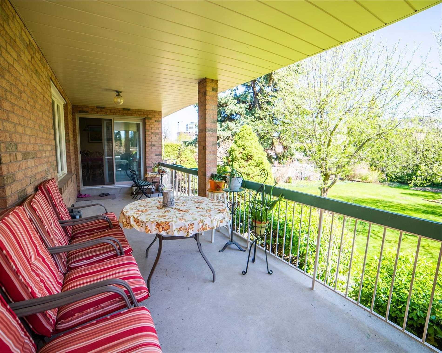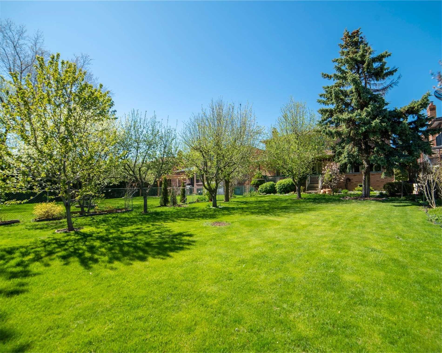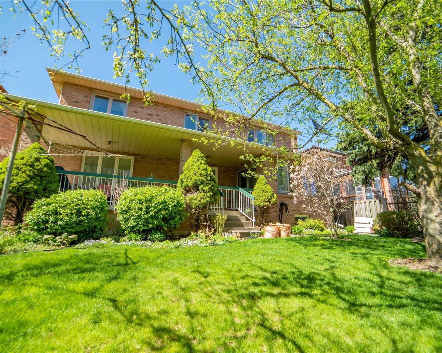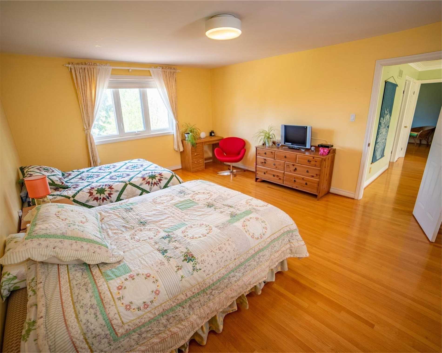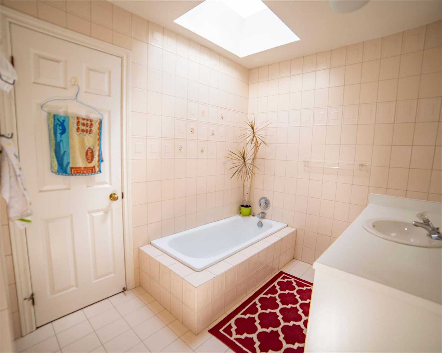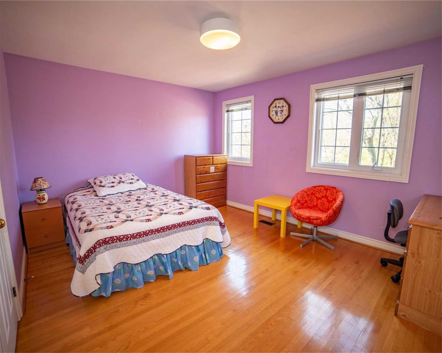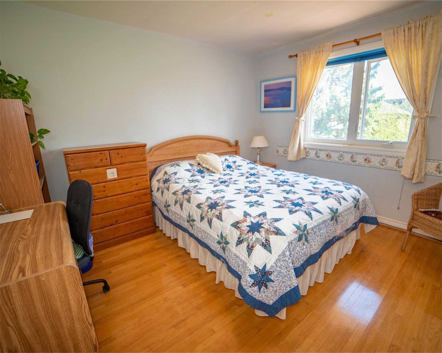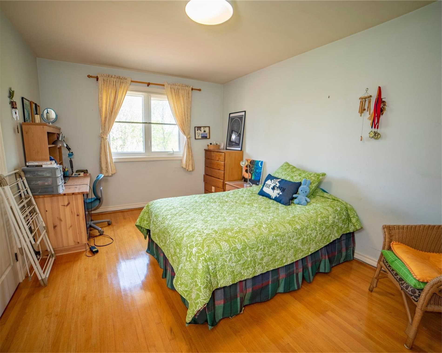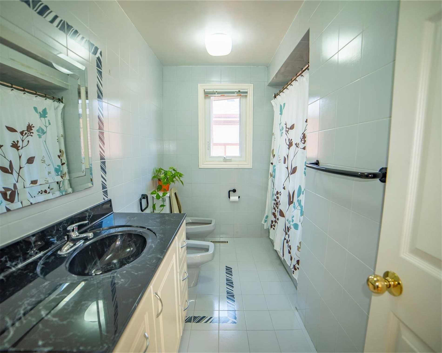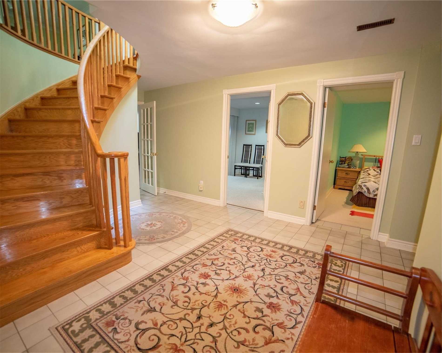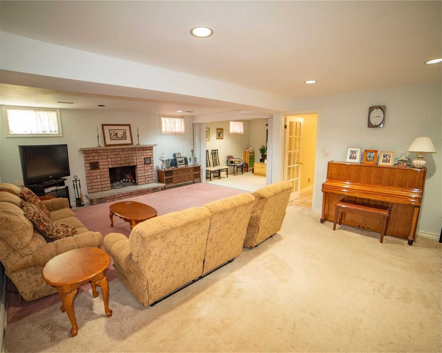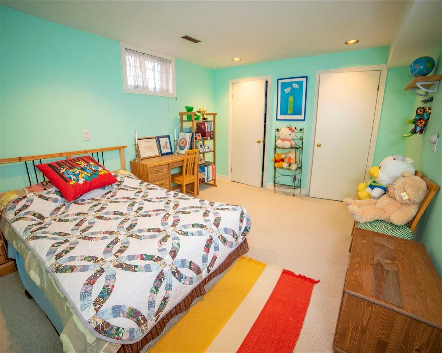Sold
Listing ID: N4766267
11 Scott Dr , Richmond Hill, L4C6V5, Ontario
| Gorgeous Property In Prime Location (South Richvale). Steps To Yonge St &All Amenities Fantastic Lot 50X185 Feet. So Many Fantastic Upgrades, Double Door Entry Impressive Foyer W/Large Skylight. Hardwood Floors, Oak Stair, Railing Open To Bsmt., Most Of The Windows Are New (2017), Roof (2016), Master Room W/2 Walk-In Closet ,Skylight On Master Ensuite, Separate Entry To Fin.Bsmt, Rec.Room, Office, Exercise Rm,2 Bed Rm . |
| Extras: Cac, Cvac, Alarm System, Humidifier, Air Cleaner(, Stainless Steel Side By Side Fridge And Flat Top Stove W/Self Cleaning Oven), Dish Washer, Dryer, 14 Potlights In Bsmt., Stunning Concreat Back Porch Overlooking Gardenp Profes Landscaped . |
| Listed Price | $1,780,000 |
| Taxes: | $9045.01 |
| DOM | 7 |
| Occupancy: | Owner |
| Address: | 11 Scott Dr , Richmond Hill, L4C6V5, Ontario |
| Lot Size: | 50.00 x 185.00 (Feet) |
| Directions/Cross Streets: | Yonge/North Of Hwy 7 |
| Rooms: | 11 |
| Rooms +: | 5 |
| Bedrooms: | 4 |
| Bedrooms +: | 2 |
| Kitchens: | 1 |
| Family Room: | Y |
| Basement: | Finished, Sep Entrance |
| Level/Floor | Room | Length(ft) | Width(ft) | Descriptions | |
| Room 1 | Main | Living | 17.88 | 11.87 | Hardwood Floor, Moulded Ceiling |
| Room 2 | Main | Dining | 13.19 | 12.07 | Ceramic Floor, Moulded Ceiling, French Doors |
| Room 3 | Main | Family | 16.89 | 11.81 | Wood Floor, Marble Fireplace, O/Looks Garden |
| Room 4 | Main | Office | 11.81 | 10.27 | Wood Floor |
| Room 5 | Main | Laundry | 13.42 | 5.51 | Ceramic Floor, Backsplash, B/I Shelves |
| Room 6 | Main | Kitchen | 12.82 | 11.71 | Ceramic Floor, Backsplash, Breakfast Bar |
| Room 7 | Main | Breakfast | 14.76 | 11.71 | Porcelain Floor, W/O To Porch, B/I Desk |
| Room 8 | 2nd | Master | 18.2 | 13.61 | Hardwood Floor, W/I Closet, 5 Pc Ensuite |
| Room 9 | 2nd | 2nd Br | 10.79 | 11.81 | Hardwood Floor, Closet, South View |
| Room 10 | 2nd | 3rd Br | 15.25 | 10.23 | Hardwood Floor, Closet, South View |
| Room 11 | 2nd | 4th Br | 13.94 | 11.18 | Hardwood Floor, Closet |
| Room 12 | Bsmt | Rec | 23.45 | 15.42 | Fireplace, Pot Lights, French Doors |
| Washroom Type | No. of Pieces | Level |
| Washroom Type 1 | 5 | 2nd |
| Washroom Type 2 | 2 | Main |
| Washroom Type 3 | 3 | Bsmt |
| Property Type: | Detached |
| Style: | 2-Storey |
| Exterior: | Brick |
| Garage Type: | Attached |
| (Parking/)Drive: | Private |
| Drive Parking Spaces: | 4 |
| Pool: | None |
| Approximatly Square Footage: | 3000-3500 |
| Property Features: | Fenced Yard, Park, Public Transit, Rec Centre, School, School Bus Route |
| Fireplace/Stove: | Y |
| Heat Source: | Gas |
| Heat Type: | Forced Air |
| Central Air Conditioning: | Central Air |
| Central Vac: | Y |
| Laundry Level: | Main |
| Sewers: | Sewers |
| Water: | Municipal |
| Although the information displayed is believed to be accurate, no warranties or representations are made of any kind. |
| RE/MAX WEST REALTY INC., BROKERAGE |
|
|

Jila Katiraee
Sales Representative
Dir:
416-704-5452
Bus:
905-773-8000
Fax:
905-773-6648
| Email a Friend |
Jump To:
At a Glance:
| Type: | Freehold - Detached |
| Area: | York |
| Municipality: | Richmond Hill |
| Neighbourhood: | South Richvale |
| Style: | 2-Storey |
| Lot Size: | 50.00 x 185.00(Feet) |
| Tax: | $9,045.01 |
| Beds: | 4+2 |
| Baths: | 4 |
| Fireplace: | Y |
| Pool: | None |
Locatin Map:

