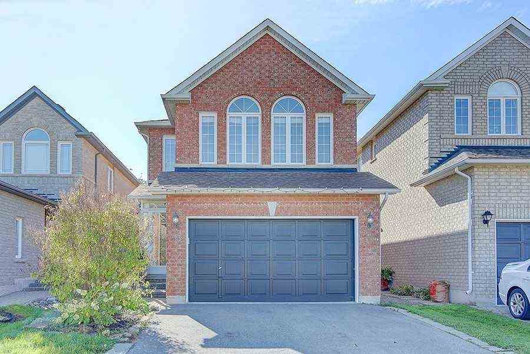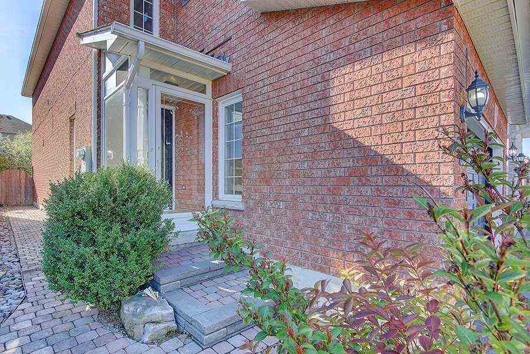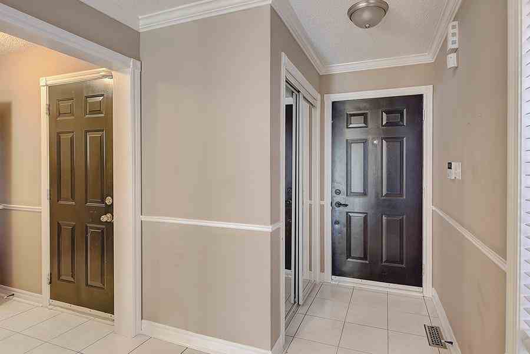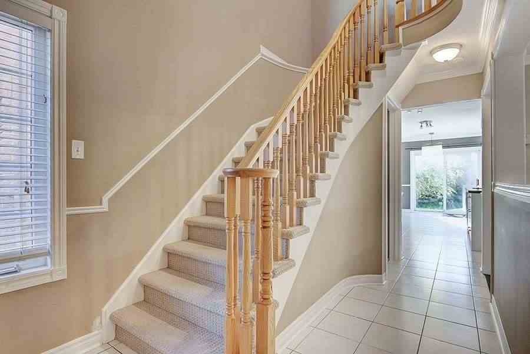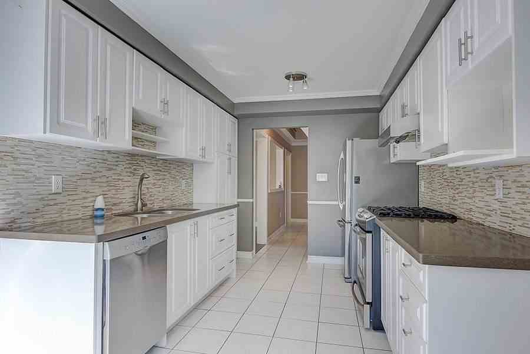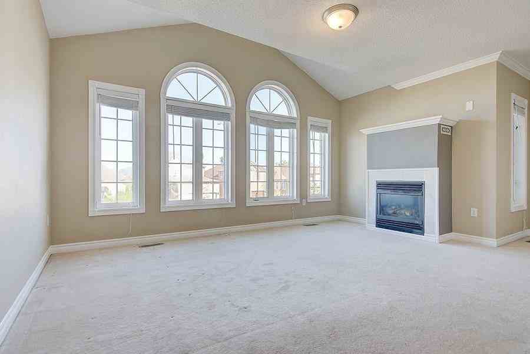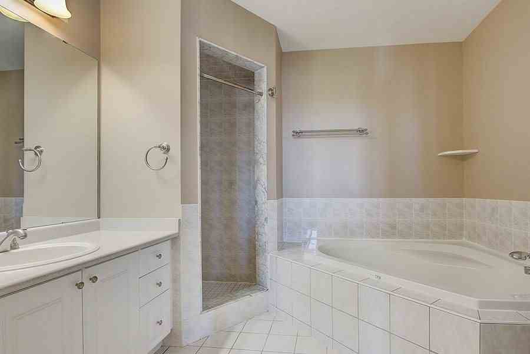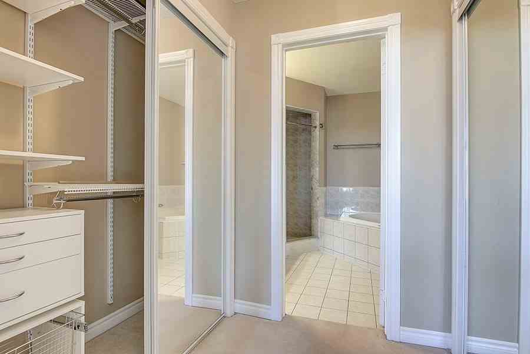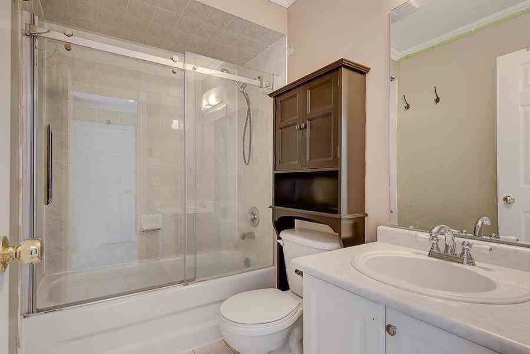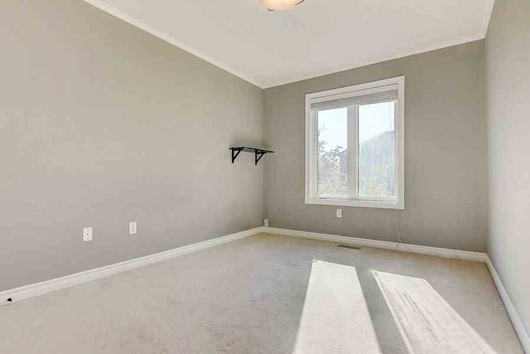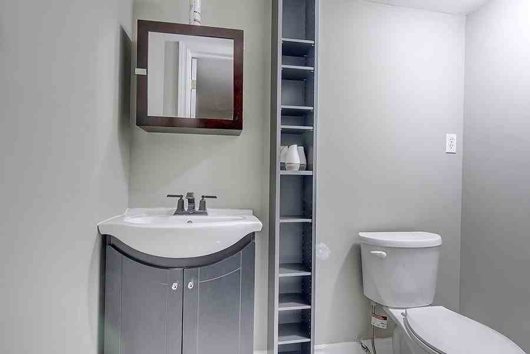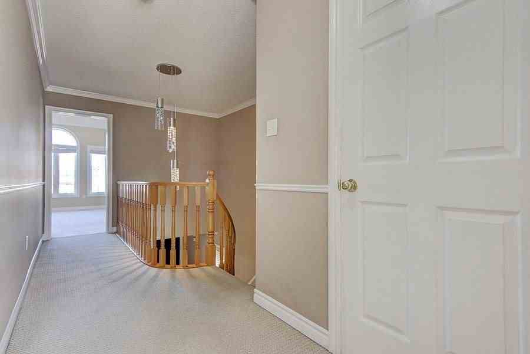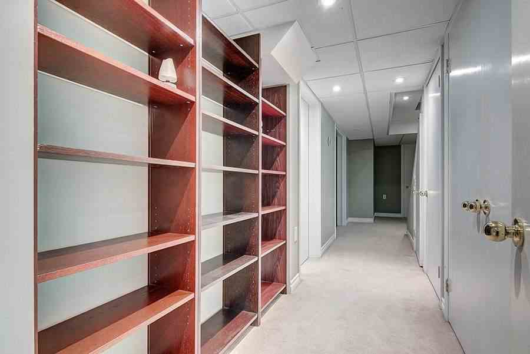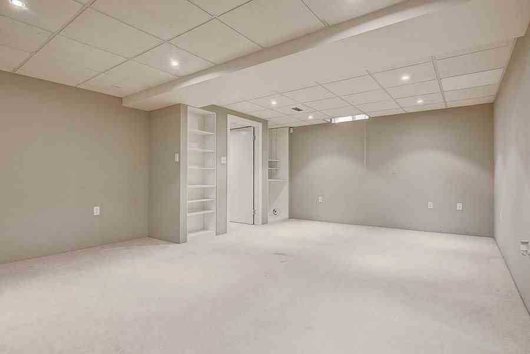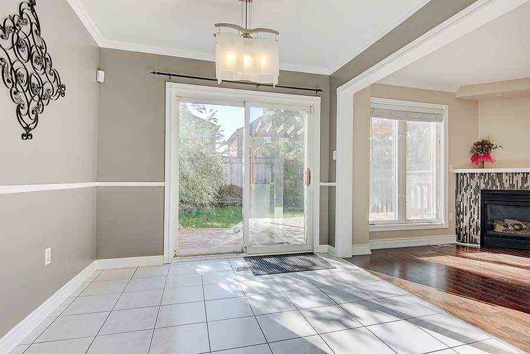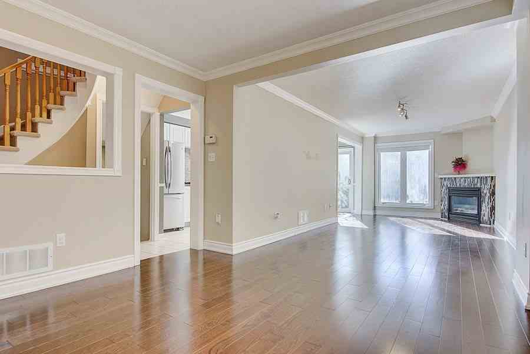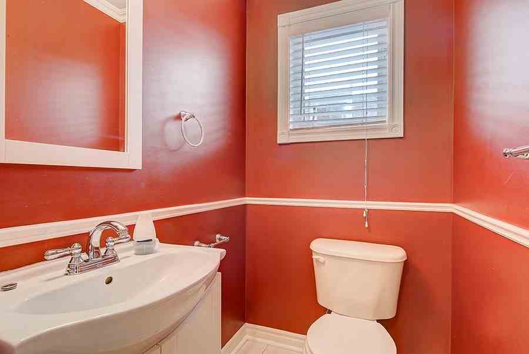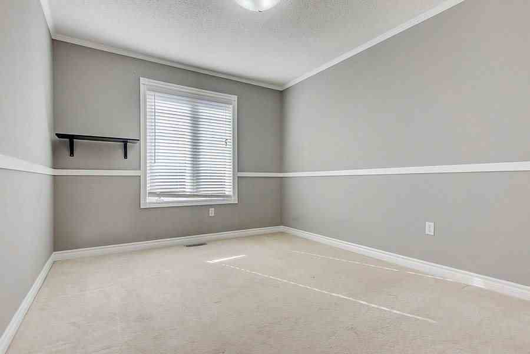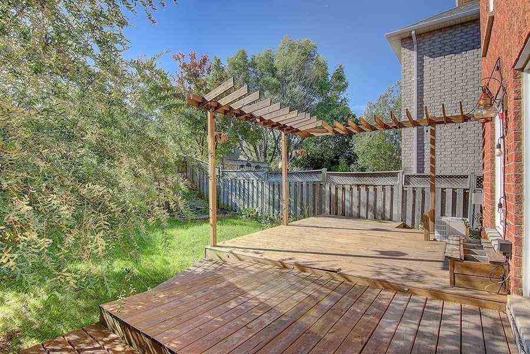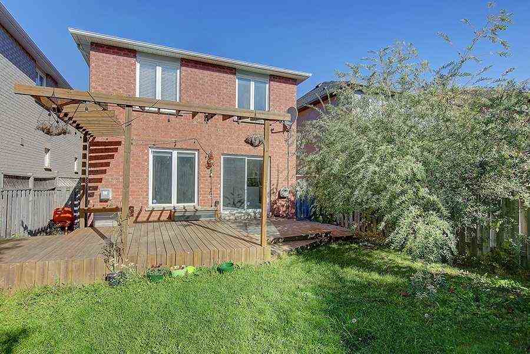Sold
Listing ID: N4605290
33 Woodhaven Crescent , Richmond Hill, L4E3T1, Ontario
| Truly The Best Buy! Gorgeous Home In Great Condition In Quiet St. So Many Fantastic Upgrades. 2 Gas Firpl, Quality Hardwood Flrs On Main Fl. Luxury Kit W. Quartz Cntp, Stylish Custom Backsplash, W/O To Large Deck, Fully Fenced Backyard W/ Perennial Flower, Lilac Tree. 1872 Sqft Plus Fully Finished Bsmt. Roof (2016) Moulded Cil On Main & 2nd Flr, Chair Railing, Upgraded Sliding Shower Dr On Main Bathrm. Gas Firpl In Mbr. Upgraded Baseboards. |
| Extras: All Ss Appliances Includes Bosch B/I Dishwasher. Fridge W/ French Dr, Gas Stove, Front Loading W/D, Ss Upgraded Exhaust Fan, Cac, Cvac, Humidifier. Tank Less Hw. Close To Park, School. All Bedrm W/ Closet Organizer. Front Porch Enclosed. |
| Listed Price | $888,000 |
| Taxes: | $4618.87 |
| DOM | 11 |
| Occupancy: | Vacant |
| Address: | 33 Woodhaven Crescent , Richmond Hill, L4E3T1, Ontario |
| Lot Size: | 30.02 x 113.19 (Feet) |
| Directions/Cross Streets: | Bathurst / Bloomington |
| Rooms: | 8 |
| Rooms +: | 2 |
| Bedrooms: | 3 |
| Bedrooms +: | |
| Kitchens: | 1 |
| Family Room: | Y |
| Basement: | Finished |
| Level/Floor | Room | Length(ft) | Width(ft) | Descriptions | |
| Room 1 | Main | Living | 30.83 | 9.87 | Hardwood Floor, Gas Fireplace, Combined W/Dining |
| Room 2 | Main | Dining | 30.83 | 11.91 | Hardwood Floor, Moulded Ceiling, Open Concept |
| Room 3 | Main | Kitchen | 10.92 | 9.09 | Stainless Steel Appl, Quartz Counter, Custom Backsplash |
| Room 4 | Main | Breakfast | 8.86 | 9.09 | W/O To Deck, Moulded Ceiling, Open Concept |
| Room 5 | 2nd | Master | 15.48 | 13.87 | 4 Pc Ensuite, His/Hers Closets, Gas Fireplace |
| Room 6 | 2nd | 2nd Br | 9.48 | 11.91 | Double Closet, Moulded Ceiling, Closet Organizers |
| Room 7 | 2nd | 3rd Br | 11.87 | 9.91 | Double, Closet Organizers, Chair Rail |
| Room 8 | 2nd | Laundry | 5.18 | 4.92 | Ceramic Floor, B/I Shelves |
| Room 9 | Bsmt | Rec | 19.29 | 14.6 | Pot Lights, B/I Shelves |
| Room 10 | Bsmt | Office | 11.15 | 11.22 | Laminate, 2 Pc Ensuite |
| Washroom Type | No. of Pieces | Level |
| Washroom Type 1 | 2 | Main |
| Washroom Type 2 | 4 | 2nd |
| Washroom Type 3 | 2 | Bsmt |
| Property Type: | Detached |
| Style: | 2-Storey |
| Exterior: | Brick |
| Garage Type: | Attached |
| (Parking/)Drive: | Private |
| Drive Parking Spaces: | 2 |
| Pool: | None |
| Property Features: | Fenced Yard, Park, Public Transit, School |
| Fireplace/Stove: | Y |
| Heat Source: | Gas |
| Heat Type: | Forced Air |
| Central Air Conditioning: | Central Air |
| Central Vac: | Y |
| Laundry Level: | Upper |
| Sewers: | Sewers |
| Water: | Municipal |
| Although the information displayed is believed to be accurate, no warranties or representations are made of any kind. |
| RE/MAX WEST REALTY INC., BROKERAGE |
|
|

Jila Katiraee
Sales Representative
Dir:
416-704-5452
Bus:
905-773-8000
Fax:
905-773-6648
| Email a Friend |
Jump To:
At a Glance:
| Type: | Freehold - Detached |
| Area: | York |
| Municipality: | Richmond Hill |
| Neighbourhood: | Oak Ridges |
| Style: | 2-Storey |
| Lot Size: | 30.02 x 113.19(Feet) |
| Tax: | $4,618.87 |
| Beds: | 3 |
| Baths: | 4 |
| Fireplace: | Y |
| Pool: | None |
Locatin Map:

