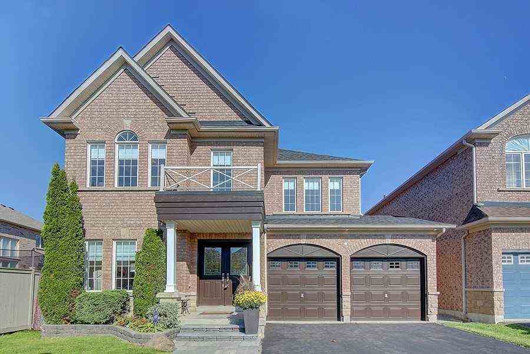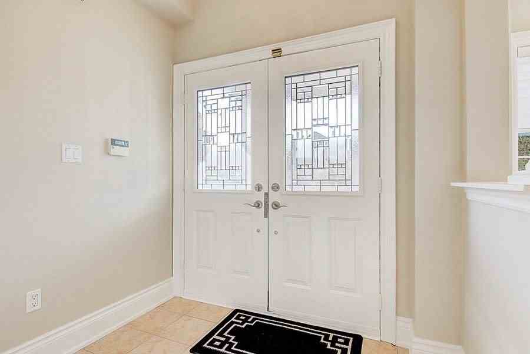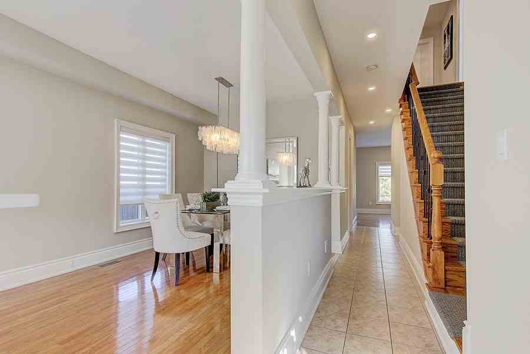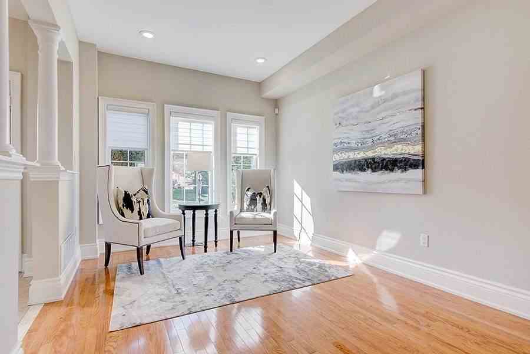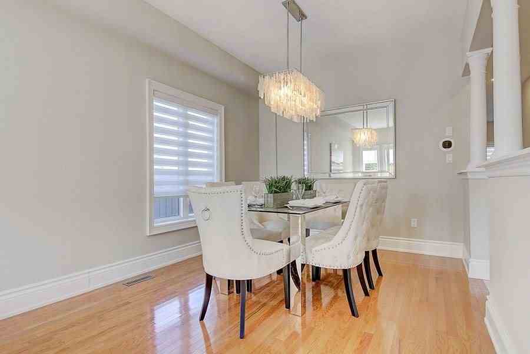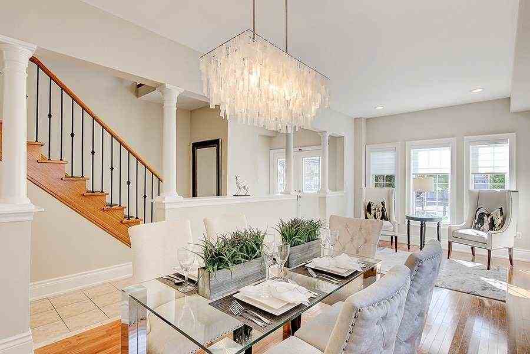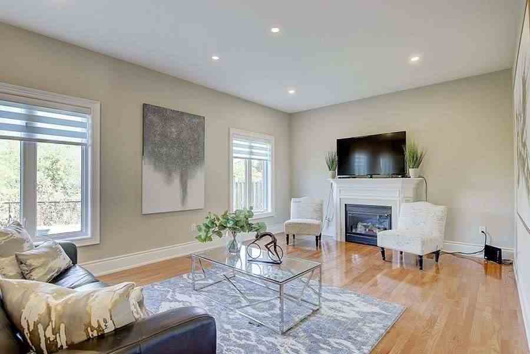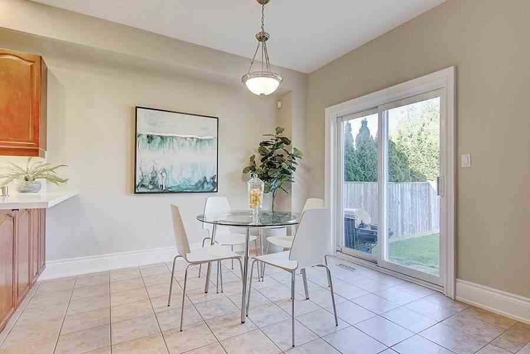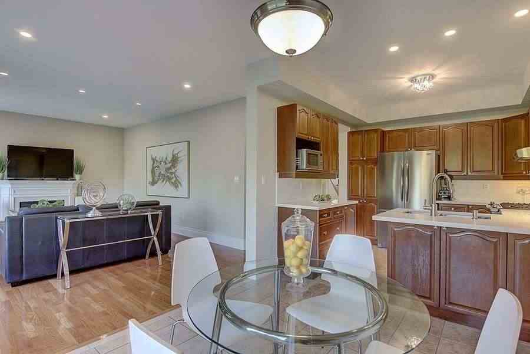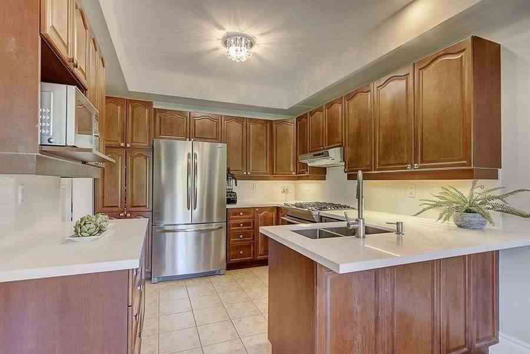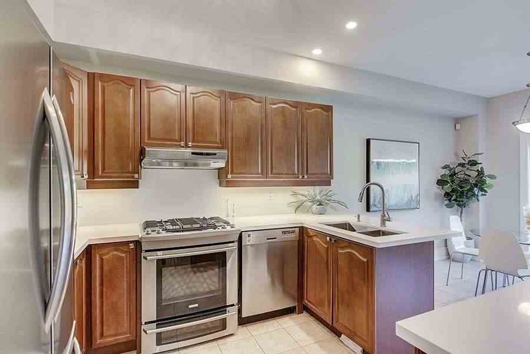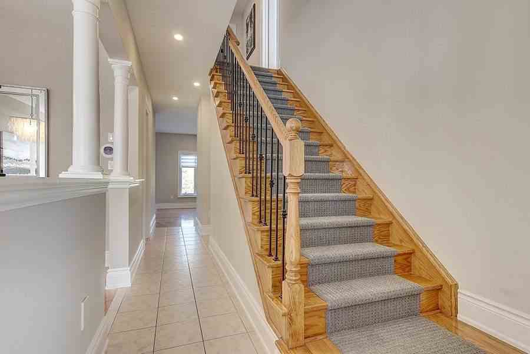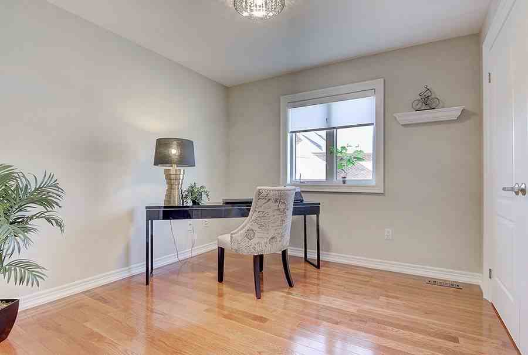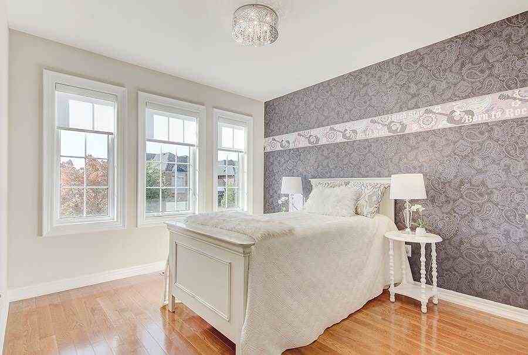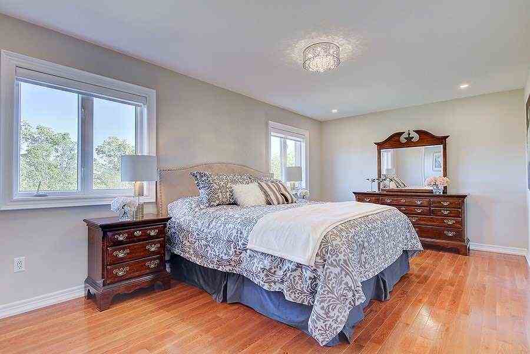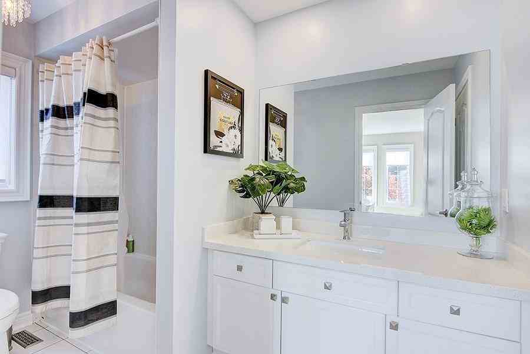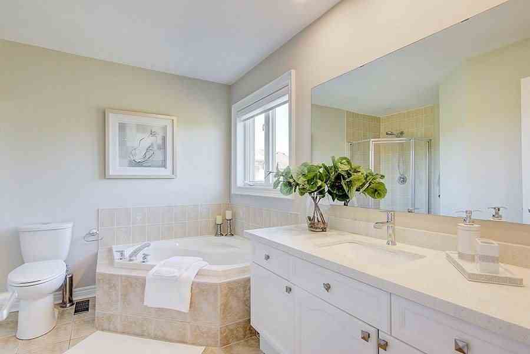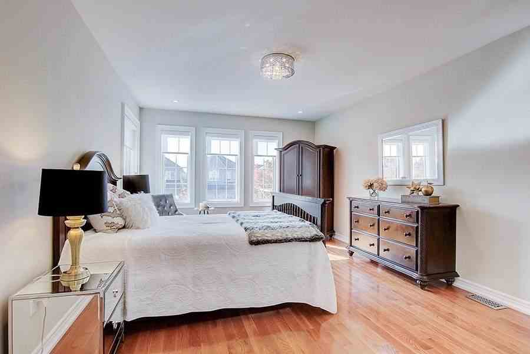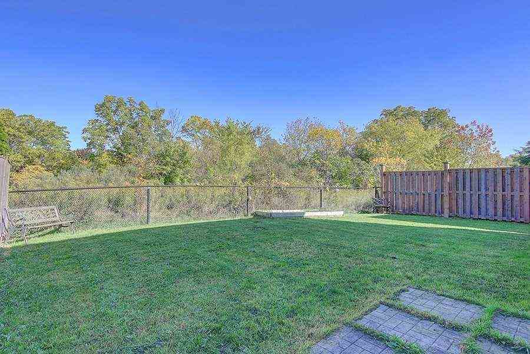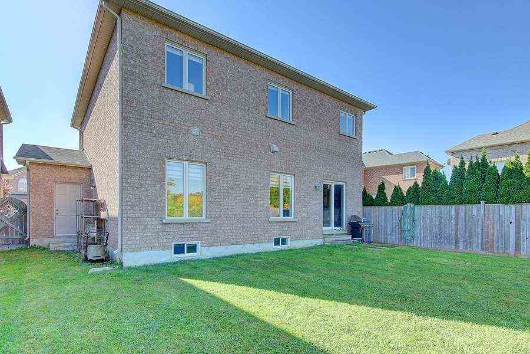Sold
Listing ID: N4603209
56 Holly Dr , Richmond Hill, L4S2S4, Ontario
| Executive Home On Ravine Lot Backing On Rouge River W/ Stunning View In Top Ranked Schools District Recently Reno Thru-Out Gives Impression This Is A New Home W/ Stone Brick Exterior, Dbl Dr Entry W/ Beveled Glass Inserts. Open Concept Layout, 9' Cil On Main Fl. Gorgeous Kit. W/ Quartz Cntp And Black Splash. Hrwd Flr, Smooth Ceiling Thru-Out, Oak Stair W/ Iron Railing. 3 Full Baths On 2nd Flr All W/ Quartz Cntp. Hugh Mbr With His&Her W/I Closet W/ Organizer. |
| Extras: Ss Appl Includes Fridge, Dual Fuel Gas Stove, B/I Dw, Front Loading Washer, Dryer, Custom Sheer Shading Window Covering, Sec System. Stunning Light Fixtures Thru-Out 30 Pot Lights + Exterior Pot Lights, Smart Thermostat, New Roof, Cvac |
| Listed Price | $1,428,000 |
| Taxes: | $6666.75 |
| DOM | 21 |
| Occupancy: | Owner |
| Address: | 56 Holly Dr , Richmond Hill, L4S2S4, Ontario |
| Lot Size: | 44.72 x 86.38 (Feet) |
| Directions/Cross Streets: | Bayview Ave/ Redstone |
| Rooms: | 10 |
| Bedrooms: | 4 |
| Bedrooms +: | |
| Kitchens: | 1 |
| Family Room: | Y |
| Basement: | Unfinished |
| Level/Floor | Room | Length(ft) | Width(ft) | Descriptions | |
| Room 1 | Main | Living | 21.65 | 10.59 | Hardwood Floor, Pot Lights, Open Concept |
| Room 2 | Main | Dining | 21.65 | 10.59 | Hardwood Floor, Combined W/Living, Open Concept |
| Room 3 | Main | Family | 19.42 | 12.79 | Hardwood Floor, Gas Fireplace, Pot Lights |
| Room 4 | Main | Kitchen | 10.99 | 9.91 | Stainless Steel Appl, Quartz Counter, Custom Backsplash |
| Room 5 | Main | Breakfast | 10 | 9.91 | Walk-Out, Breakfast Bar, Open Concept |
| Room 6 | Main | Laundry | 8.2 | 6.56 | Ceramic Floor, Access To Garage, Walk-Out |
| Room 7 | 2nd | Master | 19.02 | 10.63 | Hardwood Floor, 4 Pc Ensuite, W/I Closet |
| Room 8 | 2nd | 2nd Br | 17.35 | 11.94 | Hardwood Floor, W/I Closet, Closet Organizers |
| Room 9 | 2nd | 3rd Br | 10.33 | 10.07 | Hardwood Floor, Double Closet, Closet Organizers |
| Room 10 | 2nd | 4th Br | 13.02 | 9.97 | Hardwood Floor, Closet |
| Washroom Type | No. of Pieces | Level |
| Washroom Type 1 | 2 | Main |
| Washroom Type 2 | 4 | 2nd |
| Property Type: | Detached |
| Style: | 2-Storey |
| Exterior: | Brick, Stone |
| Garage Type: | Attached |
| (Parking/)Drive: | Pvt Double |
| Drive Parking Spaces: | 2 |
| Pool: | None |
| Property Features: | Fenced Yard, Park, Public Transit, Ravine, School, Wooded/Treed |
| Fireplace/Stove: | Y |
| Heat Source: | Gas |
| Heat Type: | Forced Air |
| Central Air Conditioning: | Central Air |
| Central Vac: | Y |
| Laundry Level: | Main |
| Sewers: | Sewers |
| Water: | Municipal |
| Although the information displayed is believed to be accurate, no warranties or representations are made of any kind. |
| RE/MAX WEST REALTY INC., BROKERAGE |
|
|

Jila Katiraee
Sales Representative
Dir:
416-704-5452
Bus:
905-773-8000
Fax:
905-773-6648
| Virtual Tour | Email a Friend |
Jump To:
At a Glance:
| Type: | Freehold - Detached |
| Area: | York |
| Municipality: | Richmond Hill |
| Neighbourhood: | Rouge Woods |
| Style: | 2-Storey |
| Lot Size: | 44.72 x 86.38(Feet) |
| Tax: | $6,666.75 |
| Beds: | 4 |
| Baths: | 4 |
| Fireplace: | Y |
| Pool: | None |
Locatin Map:

