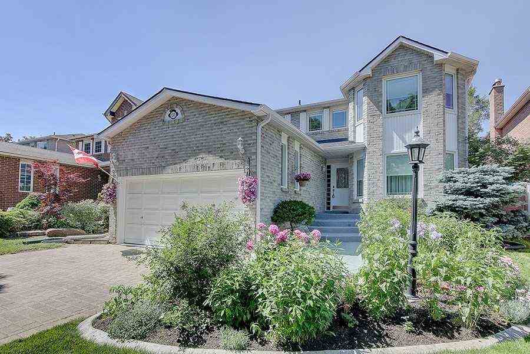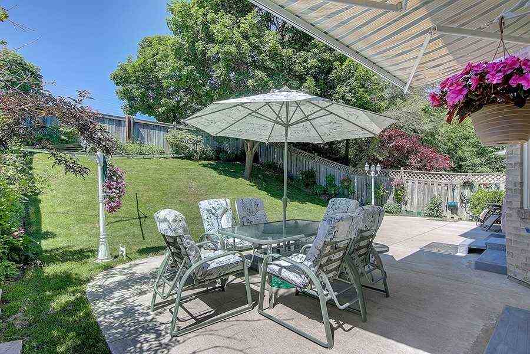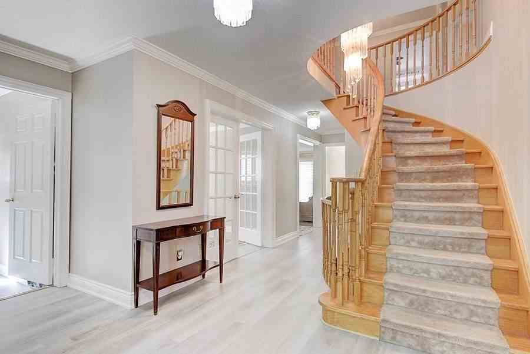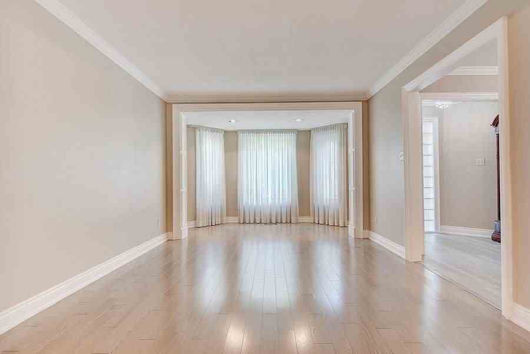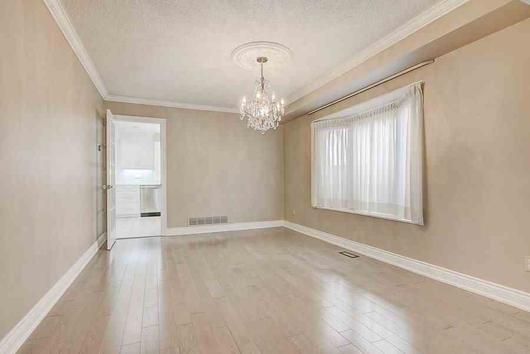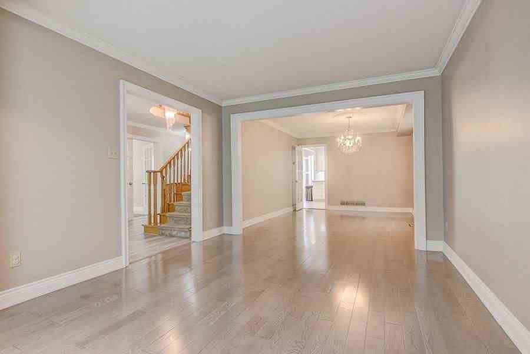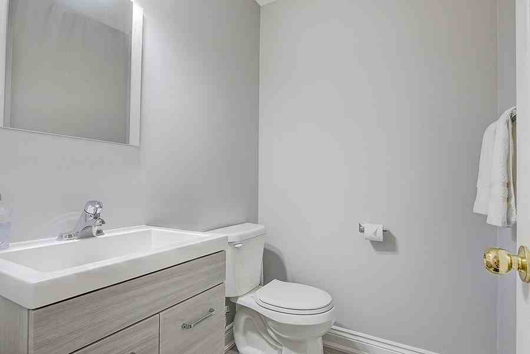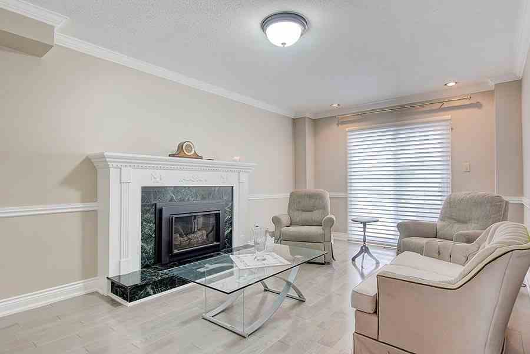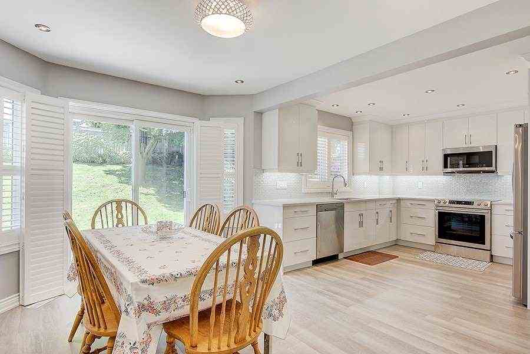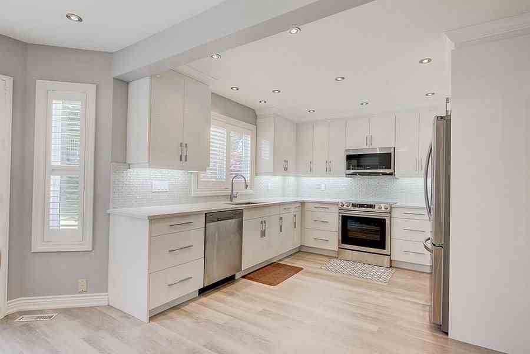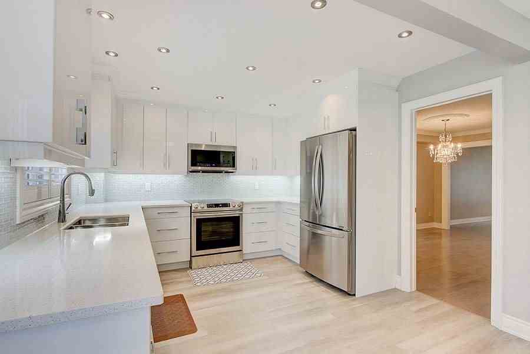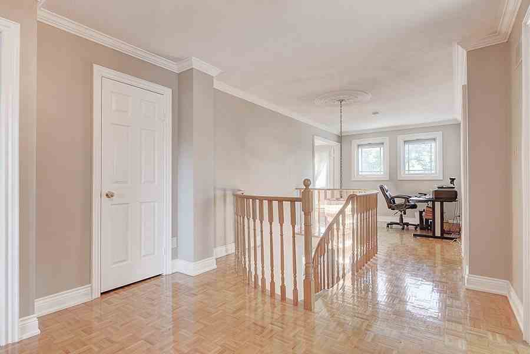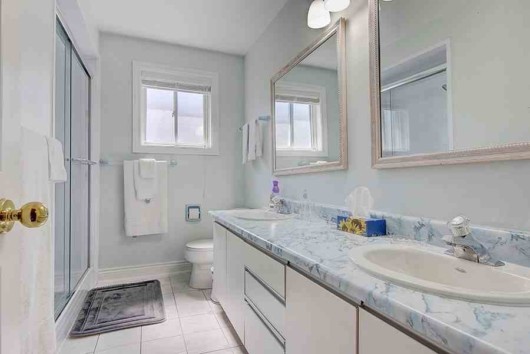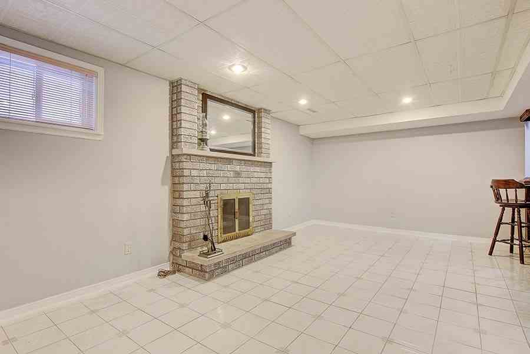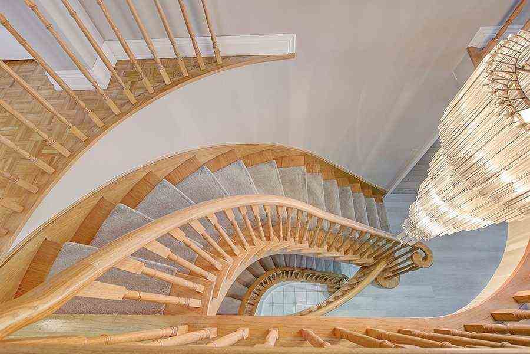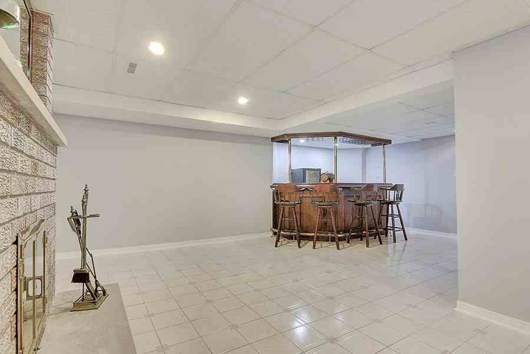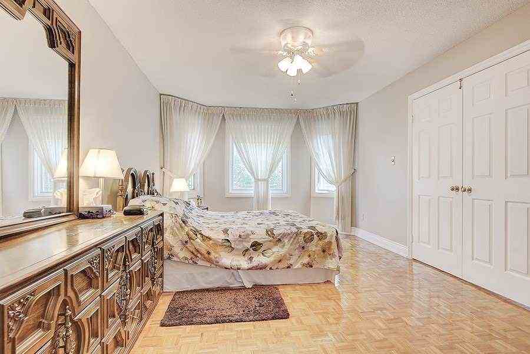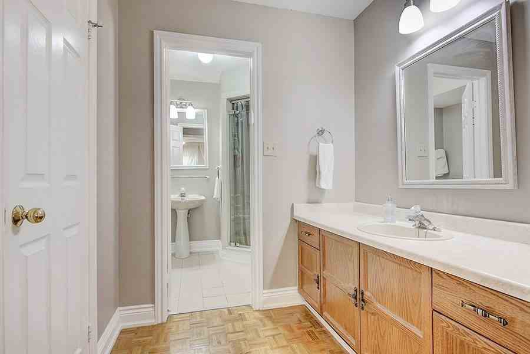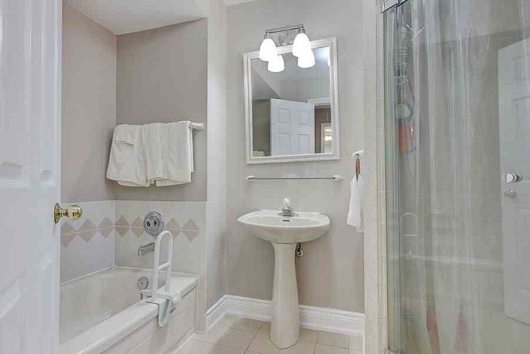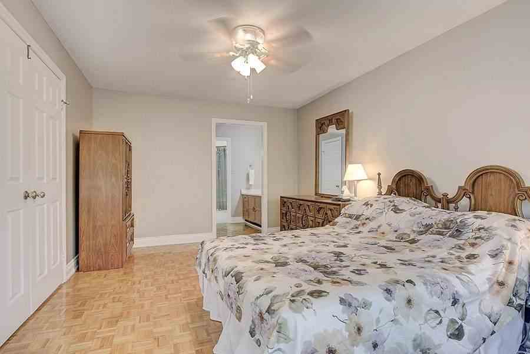Sold
Listing ID: N4542701
135 O'connor Crescent , Richmond Hill, L4C7R7, Ontario
| Truly A Best Buy, Stunning Home 5+3 Bed In Extremely Bright South Facing, Stunning Reno, Upgrades As You Entr, Feels Like A New , Meticulous Attention To Detail, 2839 Sq Ft Quality Interlock Drwy, Pattered Concrete Walkway, Huge Concrete Patio, Award Winning Garden, Stunning Kitchen With Quartz Counter Gorgeous Backsplash, Upgraded Cab W French Finishing Extra Cab W Coffee Bar, Gorgeous Hardwood Flrs, Marble Firpl, Fin Bsmt W Firpl, Wet Bar, 3 Bdrm 4 Pc Bath. |
| Extras: Sprinkler System, Ss Quality Appl, Inc Fridge W French Dr, Flattop Stove, B/I Dw, Oak Stairs Railing Open To Bsmt, Washer/Dryer. Elfs Inc Ceiling Fan, Replace Windows W B/I Awning, Sheer Shad, California Wind Cov, Replace Roof 2018. |
| Listed Price | $1,198,000 |
| Taxes: | $6236.04 |
| DOM | 38 |
| Occupancy: | Owner |
| Address: | 135 O'connor Crescent , Richmond Hill, L4C7R7, Ontario |
| Lot Size: | 43.01 x 132.94 (Feet) |
| Directions/Cross Streets: | Major Mac B/T Yonge/Bathurst |
| Rooms: | 12 |
| Rooms +: | 4 |
| Bedrooms: | 5 |
| Bedrooms +: | 3 |
| Kitchens: | 1 |
| Family Room: | Y |
| Basement: | Finished |
| Level/Floor | Room | Length(ft) | Width(ft) | Descriptions | |
| Room 1 | Main | Living | 31.65 | 11.02 | Hardwood Floor, Moulded Ceiling, Combined W/Dining |
| Room 2 | Main | Dining | 31.65 | 11.02 | Hardwood Floor, Bow Window, Open Concept |
| Room 3 | Main | Family | 18.24 | 11.12 | Hardwood Floor, Marble Fireplace, Moulded Ceiling |
| Room 4 | Main | Office | 7.84 | 10.73 | Hardwood Floor, French Doors, Moulded Ceiling |
| Room 5 | Main | Laundry | 7.54 | 6.17 | Plank Floor, Walk-Out |
| Room 6 | Main | Kitchen | 11.81 | 10.92 | Quartz Counter, Stainless Steel Appl |
| Room 7 | Main | Breakfast | 14.43 | 9.12 | B/I Shelves, W/O To Patio, California Shutters |
| Room 8 | 2nd | Master | 17.15 | 11.38 | Parquet Floor, 5 Pc Ensuite, W/I Closet |
| Room 9 | 2nd | 2nd Br | 13.25 | 11.15 | Parquet Floor, Closet |
| Room 10 | 2nd | 3rd Br | 10.4 | 13.45 | Parquet Floor, Closet |
| Room 11 | 2nd | 4th Br | 10.27 | 11.25 | Parquet Floor, Closet |
| Room 12 | 2nd | 5th Br | 12.89 | 9.05 | Parquet Floor, Closet |
| Washroom Type | No. of Pieces | Level |
| Washroom Type 1 | 2 | Main |
| Washroom Type 2 | 5 | 2nd |
| Washroom Type 3 | 4 | Bsmt |
| Property Type: | Detached |
| Style: | 2-Storey |
| Exterior: | Brick |
| Garage Type: | Attached |
| (Parking/)Drive: | Pvt Double |
| Drive Parking Spaces: | 4 |
| Pool: | None |
| Approximatly Square Footage: | 2500-3000 |
| Property Features: | Fenced Yard, Hospital, Library, Public Transit |
| Fireplace/Stove: | Y |
| Heat Source: | Gas |
| Heat Type: | Forced Air |
| Central Air Conditioning: | Central Air |
| Laundry Level: | Main |
| Sewers: | Sewers |
| Water: | Municipal |
| Although the information displayed is believed to be accurate, no warranties or representations are made of any kind. |
| RE/MAX WEST REALTY INC., BROKERAGE |
|
|

Jila Katiraee
Sales Representative
Dir:
416-704-5452
Bus:
905-773-8000
Fax:
905-773-6648
| Virtual Tour | Email a Friend |
Jump To:
At a Glance:
| Type: | Freehold - Detached |
| Area: | York |
| Municipality: | Richmond Hill |
| Neighbourhood: | North Richvale |
| Style: | 2-Storey |
| Lot Size: | 43.01 x 132.94(Feet) |
| Tax: | $6,236.04 |
| Beds: | 5+3 |
| Baths: | 4 |
| Fireplace: | Y |
| Pool: | None |
Locatin Map:

