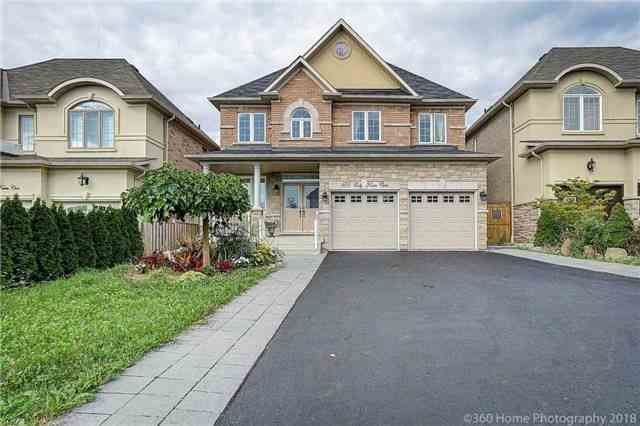Sold
Listing ID: N4284709
105 Lady Karen Crescent , Vaughan, L6A4M3, Ontario
| Wow Absolutely Gorgeous 4 Brm 5 Washrm Home Upper Thornhill W/Stunning View Of Pond,.18Ft Ceiling On Entry,Decorative Columns.Finished W/O Bsmt W/In Law 2Bdrm Apt.Huge Recrm Open To Kit+3 Pc Bath,Stunning Kit,Custom Backsplash,Granite Counter Top, 9Ft Ceilings On Main Floor,Strip Stained Hardwood Flrs,Oak Stairs & Railing.37 Pot Lights,New Extended Driveway, Large Front Pouch,Mbr W/Sep Glass Shower ,Marble Counter In All Bathrooms! |
| Extras: S/S Appliances, 2 Fridge, 2 Gas Stoves, 2 B/I Dw, Ss Exhaust Fan, Samsung Front Load Washer & Dryer, Stacked Washer & Dryer In Bsmt,Microwave, 2 Auto Gar Opener W/Remote, All Elf's, Window Cov, Extremely Bright Bsmt W/Huge Windows + Sep Ent |
| Listed Price | $1,428,000 |
| Taxes: | $6531.26 |
| DOM | 15 |
| Occupancy: | Owner |
| Address: | 105 Lady Karen Crescent , Vaughan, L6A4M3, Ontario |
| Lot Size: | 42.03 x 105.40 (Feet) |
| Directions/Cross Streets: | Major Mackenzie/Dufferin |
| Rooms: | 10 |
| Rooms +: | 4 |
| Bedrooms: | 4 |
| Bedrooms +: | 2 |
| Kitchens: | 1 |
| Kitchens +: | 1 |
| Family Room: | Y |
| Basement: | Apartment, Fin W/O |
| Level/Floor | Room | Length(ft) | Width(ft) | Descriptions | |
| Room 1 | Main | Living | 22.99 | 13.84 | Hardwood Floor, Pot Lights, Combined W/Dining |
| Room 2 | Main | Dining | 22.99 | 13.84 | Hardwood Floor, Open Concept, Combined W/Living |
| Room 3 | Main | Family | 16.92 | 12.04 | Hardwood Floor, Gas Fireplace, Pot Lights |
| Room 4 | Main | Kitchen | 10.73 | 9.91 | Custom Backsplash, Granite Counter, Stainless Steel Appl |
| Room 5 | Main | Breakfast | 13.68 | 9.77 | Breakfast Bar, W/O To Deck, Open Concept |
| Room 6 | Main | Laundry | 11.15 | 6.26 | Ceramic Floor, Access To Garage, W/I Closet |
| Room 7 | 2nd | Master | 19.45 | 12.76 | Hardwood Floor, 5 Pc Ensuite, W/I Closet |
| Room 8 | 2nd | 2nd Br | 11.74 | 13.87 | Hardwood Floor, 3 Pc Ensuite, Double Closet |
| Room 9 | 2nd | 3rd Br | 12.17 | 11.41 | Hardwood Floor, Semi Ensuite, Double Closet |
| Room 10 | 2nd | 4th Br | 15.74 | 12.23 | Hardwood Floor, Semi Ensuite, His/Hers Closets |
| Room 11 | Bsmt | Rec | 27.85 | 18.83 | Combined W/Kitchen, Open Concept, W/O To Patio |
| Room 12 | Bsmt | Br | 15.84 | 1170.96 | Laminate, Double Closet, O/Looks Backyard |
| Washroom Type | No. of Pieces | Level |
| Washroom Type 1 | 2 | Main |
| Washroom Type 2 | 5 | 2nd |
| Washroom Type 3 | 3 | 2nd |
| Washroom Type 4 | 3 | Bsmt |
| Property Type: | Detached |
| Style: | 2-Storey |
| Exterior: | Brick, Stone |
| Garage Type: | Attached |
| (Parking/)Drive: | Pvt Double |
| Drive Parking Spaces: | 4 |
| Pool: | None |
| Approximatly Square Footage: | 3000-3500 |
| Fireplace/Stove: | Y |
| Heat Source: | Gas |
| Heat Type: | Forced Air |
| Central Air Conditioning: | Central Air |
| Sewers: | Sewers |
| Water: | Municipal |
| Although the information displayed is believed to be accurate, no warranties or representations are made of any kind. |
| RE/MAX WEST REALTY INC., BROKERAGE |
|
|

Jila Katiraee
Sales Representative
Dir:
416-704-5452
Bus:
905-773-8000
Fax:
905-773-6648
| Virtual Tour | Email a Friend |
Jump To:
At a Glance:
| Type: | Freehold - Detached |
| Area: | York |
| Municipality: | Vaughan |
| Neighbourhood: | Patterson |
| Style: | 2-Storey |
| Lot Size: | 42.03 x 105.40(Feet) |
| Tax: | $6,531.26 |
| Beds: | 4+2 |
| Baths: | 5 |
| Fireplace: | Y |
| Pool: | None |
Locatin Map:























