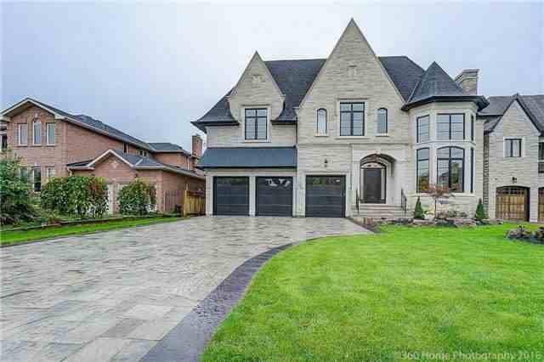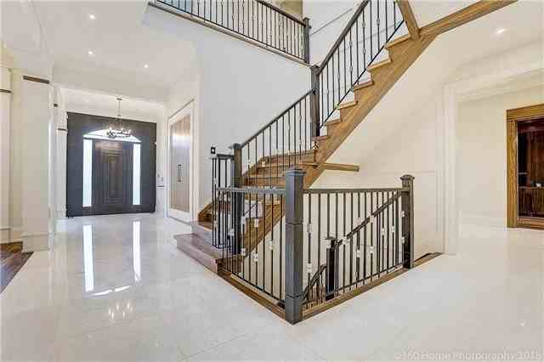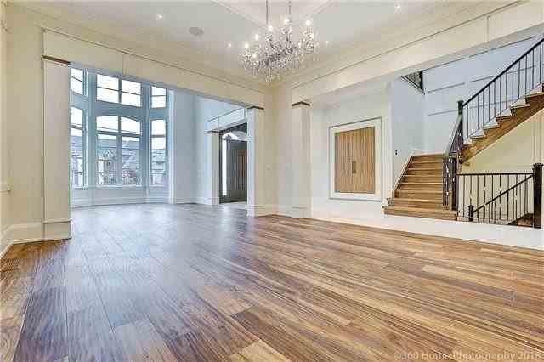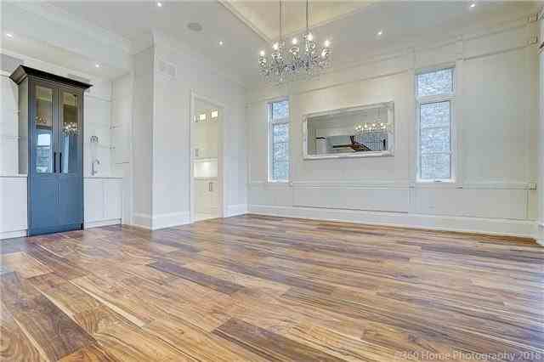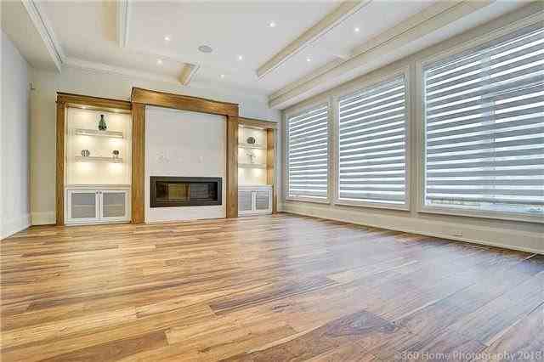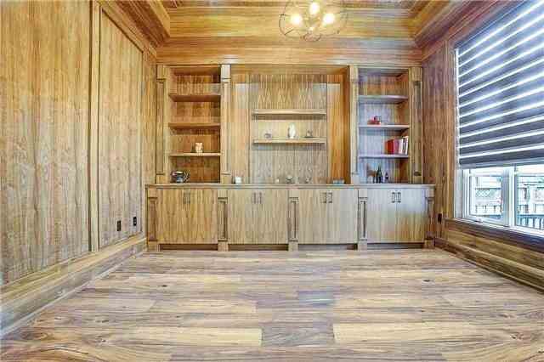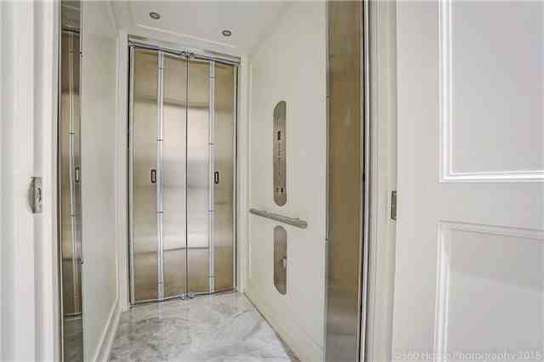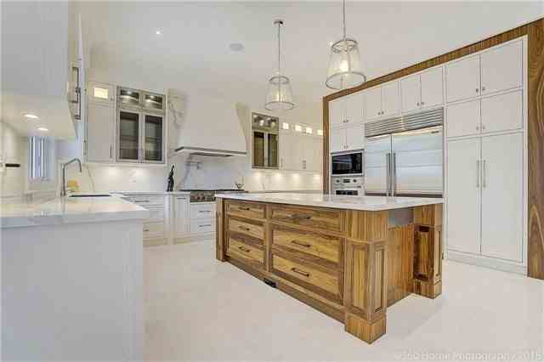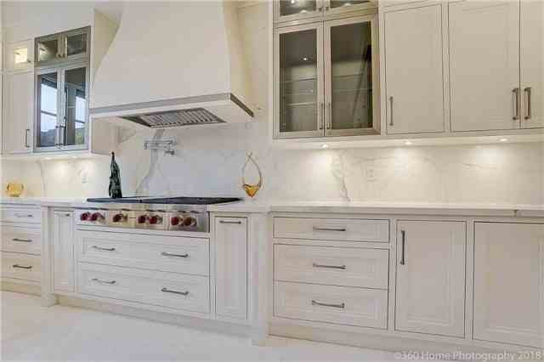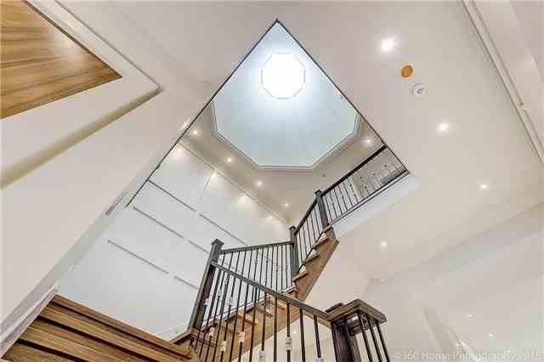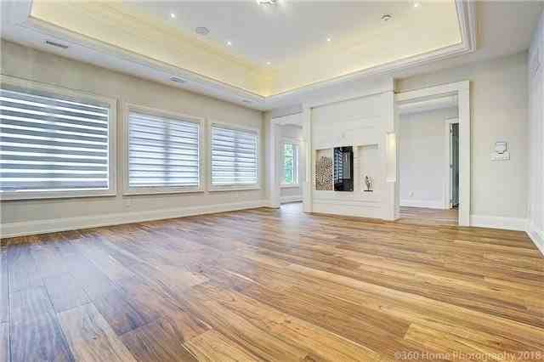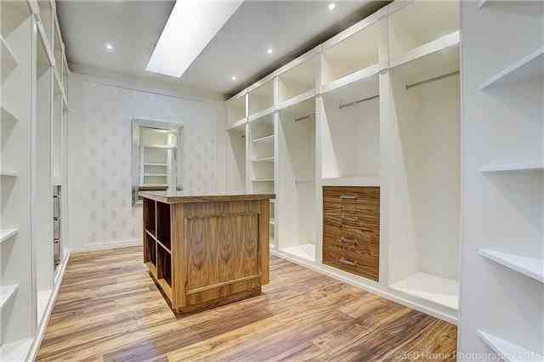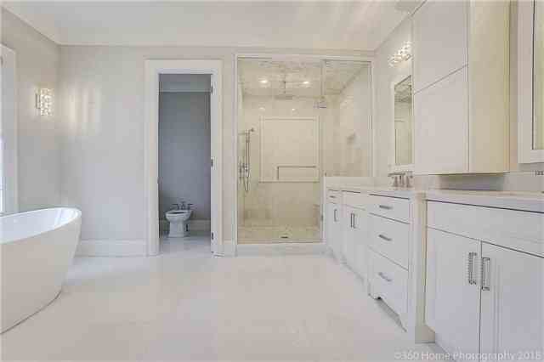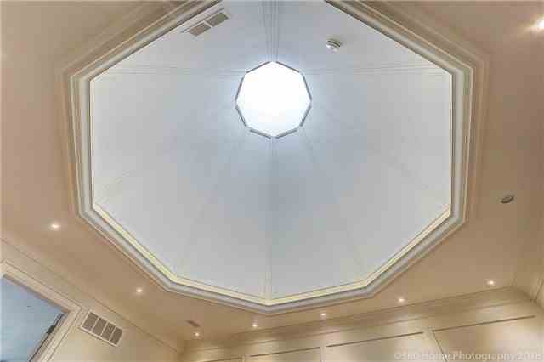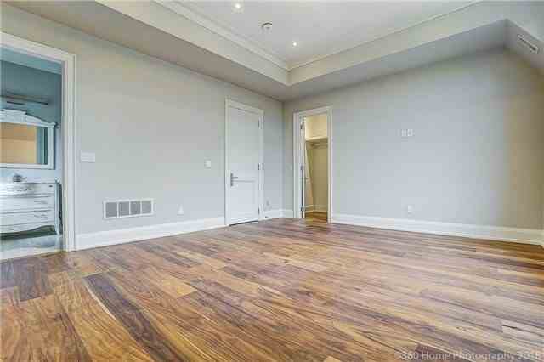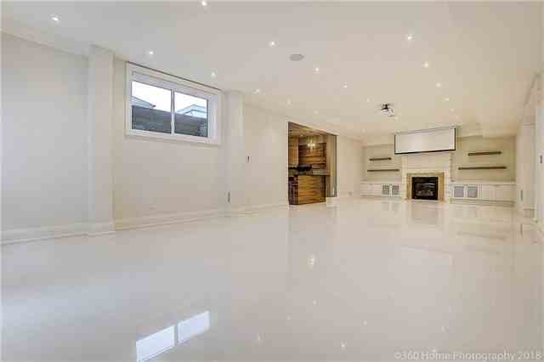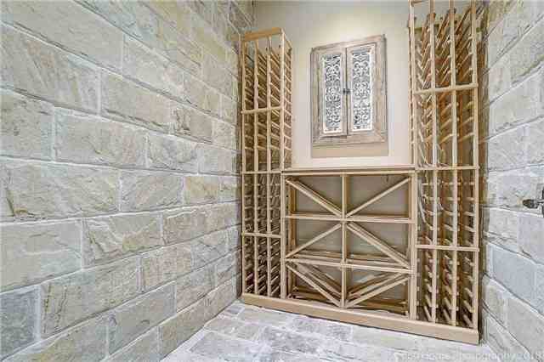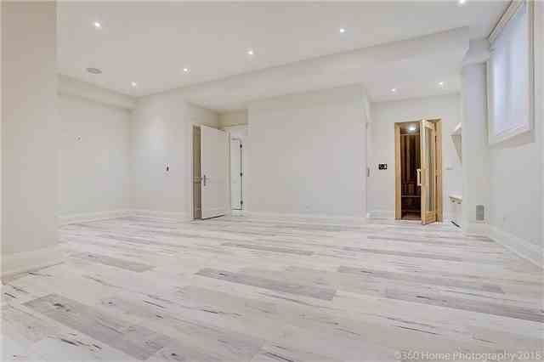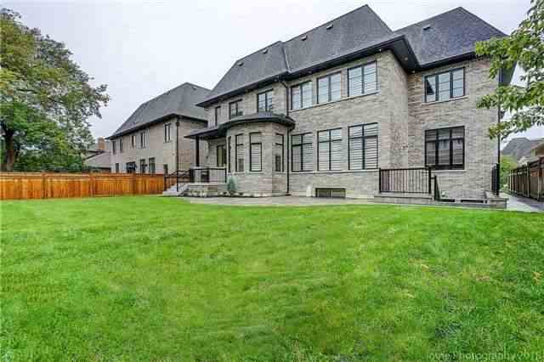Sold
Listing ID: N4267472
115 Edgar Ave , Richmond Hill, L4C 6K3, Ontario
| Wow Truly One Of The Most Luxurious Custom Mansion Built W/ Superior Quality Workmanship W/ All Imaginable Upgrades & Impeccable Finishes. Approx 5370 + 2360 Sqft Of Prof Finished Walk-Up Bsmt. Extrem Bright 11' C/L On Main Fl, 9' C/L On 2nd Fl, 10' C/L In Bsmt. 3 Car Gar. Walnut/Marble Flrs, 21' C/L In Living Room, 36' C/L Stunning Skylight W/ Designer Walls., Elevator, Stunning Kitchen W/ Huge Central Island W/ Calcutta Marble Ct. Stone Interlock Dr & Way |
| Extras: Top Of The Line Appl Includes:Wolf 6 Burner Gas Cook Top ,Wolf Mic Oven/ Oven Sub Zero Fridge,Asko B/I Dw,Wine Fridge, Washer & Dryer.20 B/I Speaker,Smart Home Tech Sec System W/Cameras Video Projector Scren, 275 Potlights, Sprinkle System. |
| Listed Price | $4,188,000 |
| Taxes: | $15873.68 |
| Contract Date: | 10/4/2018 12:00:00 AM |
| Expiry Date: | 2/28/2019 12:00:00 AM |
| DOM | 34 |
| Possession Date: | Immed/Tba |
| Occupancy: | Owner |
| Commission Co-Op Brokerage | 2.5% + Hst |
| Appointment Structure: | 30 Mins |
| Seller Property Info Statement | N |
| Listing Agent 1: | JILA KATIRAEE, Salesperson |
| Listing Agent 1 Phone: | 905-773-8000 |
| Address: | 115 Edgar Ave , Richmond Hill, L4C 6K3, Ontario |
| Postal Code: | L4C 6K3 |
| Fronting On: | S |
| Country: | Canada |
| Province/State: | Ontario |
| Legal Description: | Plan 1930 Pt Lot 51 Rp 65R3611 Part 1 |
| Lot Size: | 67.32 x 136.50 (Feet) |
| Acreage: | |
| Directions/Cross Streets: | Yonge N Of Hwy 7 & S Of 16th |
| Rooms: | 11 |
| Rooms +: | 3 |
| Bedrooms: | 4 |
| Bedrooms +: | 1 |
| Kitchens: | 1 |
| Family Room: | Y |
| Basement: | Finished, Other |
| Level/Floor | Room | Length(ft) | Width(ft) | Descriptions | |
| Room 1 | Main | Living | 35.65 | 15.25 | Hardwood Floor, Gas Fireplace, Cathedral Ceiling |
| Room 2 | Main | Dining | 35.65 | 15.25 | Hardwood Floor, Wet Bar, Combined W/Living |
| Room 3 | Main | Family | 13.19 | 18.93 | Hardwood Floor, Gas Fireplace, B/I Shelves |
| Room 4 | Main | Kitchen | 14.04 | 16.33 | Marble Floor, Centre Island, Custom Backsplash |
| Room 5 | Main | Breakfast | 10.33 | 20.76 | Marble Floor, Bay Window, W/O To Porch |
| Room 6 | Main | Office | 13.38 | 12.3 | Wood Floor, B/I Bookcase, Wood Floor |
| Room 7 | 2nd | Master | 28.01 | 17.74 | Wood Floor, 7 Pc Ensuite, W/I Closet |
| Room 8 | 2nd | 2nd Br | 16.1 | 13.97 | Wood Floor, 3 Pc Ensuite, W/I Closet |
| Room 9 | 2nd | 3rd Br | 16.2 | 14.07 | Wood Floor, 4 Pc Ensuite, W/I Closet |
| Room 10 | 2nd | 4th Br | 17.97 | 12.43 | Wood Floor, 3 Pc Ensuite, W/I Closet |
| Room 11 | Bsmt | Rec | 41.2 | 17.45 | Porcelain Floor, Heated Floor, Wet Bar |
| Room 12 | Bsmt | Exercise | 22.93 | 13.35 | Laminate, Sauna, 2 Pc Bath |
| Washroom Type | No. of Pieces | Level |
| Washroom Type 1 | 2 | |
| Washroom Type 2 | 3 | 2nd |
| Washroom Type 3 | 7 | 2nd |
| Washroom Type 4 | 4 | 2nd |
| Washroom Type 5 | 4 | Bsmt |
| Approximatly Age: | 0-5 |
| Property Type: | Detached |
| Style: | 2-Storey |
| Exterior: | Brick, Stone |
| Garage Type: | Built-In |
| (Parking/)Drive: | Pvt Double |
| Drive Parking Spaces: | 7 |
| Pool: | None |
| Approximatly Age: | 0-5 |
| Approximatly Square Footage: | 5000+ |
| Property Features: | Park, Public Transit, School, Fenced Yard |
| Fireplace/Stove: | Y |
| Heat Source: | Gas |
| Heat Type: | Forced Air |
| Central Vac: | Y |
| Laundry Level: | Upper |
| Elevator Lift: | Y |
| Sewers: | Sewers |
| Water: | Municipal |
| Although the information displayed is believed to be accurate, no warranties or representations are made of any kind. |
| RE/MAX WEST REALTY INC., BROKERAGE |
|
|

Jila Katiraee
Sales Representative
Dir:
416-704-5452
Bus:
905-773-8000
Fax:
905-773-6648
| Virtual Tour | Email a Friend |
Jump To:
At a Glance:
| Type: | Freehold - Detached |
| Area: | York |
| Municipality: | Richmond Hill |
| Neighbourhood: | South Richvale |
| Style: | 2-Storey |
| Lot Size: | 67.32 x 136.50(Feet) |
| Approximate Age: | 0-5 |
| Tax: | $15,873.68 |
| Beds: | 4+1 |
| Baths: | 7 |
| Fireplace: | Y |
| Pool: | None |
Locatin Map:

