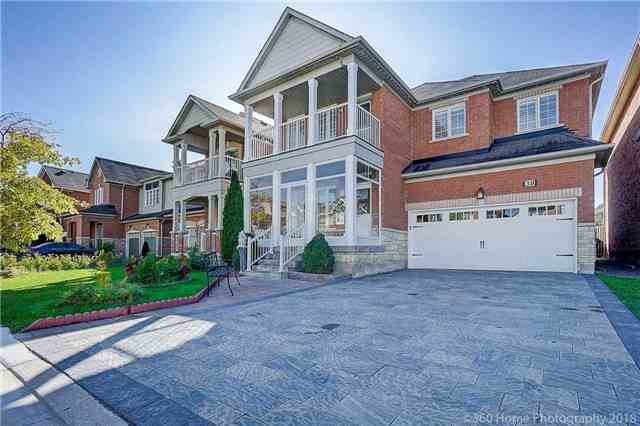Sold
Listing ID: N4248884
38 Trish Dr , Richmond Hill, L4E 5C4, Ontario
| Wow Absolutely Gorgeous Exc Move-In Condition 2500 Sq Ft+ Beautifully Finished Basement Backs On To Conservation Area W Breathtaking View. Fantastic Layout W Custom Kit W Center Island- Granite Counter- Breakfast Bar-Walk Out To Large Dec- Fully Fenced Yard W/Gate- 9 Ft Cil On Main Flr. Skylight Finished Basement W Rec Room- Wet Bar-Bedroom And 3 Pc Bathroom- Over 25 Pot Lights- Custom Backsplash. 2 Firpl-Stunning Interlocking Walk Wy And Drive Wy. |
| Extras: Ss Appliances Inc Gas Stove W 3 Buner W Self Cleaning Oven And Food Warmer. B/I Microwave Oven Side By Side Fridge Bosch B/I Dishwasher, Washer/Dryer, Cac, Cvac, Agop, California Shutter On 1st And 2nd Flr Gas Hook For Bbq. Close 2 Amenitis |
| Listed Price | $1,268,000 |
| Taxes: | $5181.15 |
| DOM | 25 |
| Occupancy: | Owner |
| Address: | 38 Trish Dr , Richmond Hill, L4E 5C4, Ontario |
| Lot Size: | 39.37 x 88.58 (Feet) |
| Directions/Cross Streets: | Old Colony Betw Yonge, Bayview |
| Rooms: | 10 |
| Rooms +: | 2 |
| Bedrooms: | 4 |
| Bedrooms +: | 1 |
| Kitchens: | 1 |
| Family Room: | Y |
| Basement: | Finished |
| Level/Floor | Room | Length(ft) | Width(ft) | Descriptions | |
| Room 1 | Main | Living | 20.86 | 13.68 | Hardwood Floor, Combined W/Dining, Open Concept |
| Room 2 | Main | Dining | 20.86 | 13.68 | Hardwood Floor, California Shutters, Combined W/Living |
| Room 3 | Main | Family | 16.92 | 12.6 | Hardwood Floor, Gas Fireplace, Open Concept |
| Room 4 | Main | Kitchen | 11.64 | 11.48 | Centre Island, Granite Counter, Custom Backsplash |
| Room 5 | Main | Breakfast | 11.64 | 11.48 | Combined W/Kitchen, W/O To Deck, Bay Window |
| Room 6 | Main | Laundry | 7.77 | 5.9 | Ceramic Floor, Access To Garage, B/I Shelves |
| Room 7 | 2nd | Master | 16.92 | 13.94 | Hardwood Floor, 5 Pc Ensuite, W/I Closet |
| Room 8 | 2nd | 2nd Br | 9.94 | 10.92 | Hardwood Floor, Closet, California Shutters |
| Room 9 | 2nd | 3rd Br | 14.56 | 11.28 | Hardwood Floor, Ensuite Bath, California Shutters |
| Room 10 | 2nd | 4th Br | 10.96 | 9.97 | Hardwood Floor, Closet, California Shutters |
| Room 11 | Bsmt | Rec | 20.34 | 18.11 | Laminate, Wet Bar, Gas Fireplace |
| Room 12 | Bsmt | Br | 10.5 | 9.87 | Laminate |
| Washroom Type | No. of Pieces | Level |
| Washroom Type 1 | 2 | Main |
| Washroom Type 2 | 4 | 2nd |
| Washroom Type 3 | 5 | 2nd |
| Washroom Type 4 | 3 | Bsmt |
| Property Type: | Detached |
| Style: | 2-Storey |
| Exterior: | Brick, Stone |
| Garage Type: | Attached |
| (Parking/)Drive: | Pvt Double |
| Drive Parking Spaces: | 4 |
| Pool: | None |
| Approximatly Square Footage: | 2500-3000 |
| Fireplace/Stove: | Y |
| Heat Source: | Gas |
| Heat Type: | Forced Air |
| Central Air Conditioning: | Central Air |
| Sewers: | Sewers |
| Water: | Municipal |
| Although the information displayed is believed to be accurate, no warranties or representations are made of any kind. |
| RE/MAX INFINITE INC., BROKERAGE |
|
|

Jila Katiraee
Sales Representative
Dir:
416-704-5452
Bus:
905-773-8000
Fax:
905-773-6648
| Virtual Tour | Email a Friend |
Jump To:
At a Glance:
| Type: | Freehold - Detached |
| Area: | York |
| Municipality: | Richmond Hill |
| Neighbourhood: | Oak Ridges Lake Wilcox |
| Style: | 2-Storey |
| Lot Size: | 39.37 x 88.58(Feet) |
| Tax: | $5,181.15 |
| Beds: | 4+1 |
| Baths: | 4 |
| Fireplace: | Y |
| Pool: | None |
Locatin Map:






















