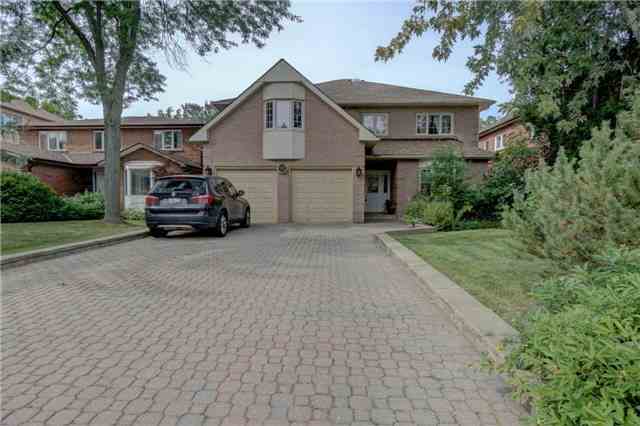Sold
Listing ID: N4239164
58 Roosevelt Dr , Richmond Hill, L4C6V4, Ontario
| Extremely Bright South Facing Luxury Home On Fantastic Lot. Great Layout Prestigious Location. (South Richvale) W/Walkout Fin Bsmt W/Large Bright Window W/2 Bedrm, Kit, Bathrm. This Stunning Home Has A Luxury Kit W/Upgraded Cab W/Glass Display, Granite Countertop, Custom Backsplash, Breakfast Bar, Hardwood Flr On Both Flr & Limestone Flr,2 Jucuzi Tub In Mbr. Upgraded Windows. 2 Firpl. Huge Deck. |
| Extras: One Yr New Roof French Doors, Over 30 Pot Lights, Mounded Cil, Skylights In Master Ensuite. S/S Appl Inc: Side By Side Fridge W/French Doors, Stove, B/I Dw. Front Loading Washer/Dryer. Humidifier, Air Cleaner. Large Deck Off Kit |
| Listed Price | $1,998,000 |
| Taxes: | $9871.10 |
| Contract Date: | 9/6/2018 12:00:00 AM |
| Expiry Date: | 12/6/2018 12:00:00 AM |
| DOM | 62 |
| Possession Date: | Tba |
| Occupancy: | Owner |
| Commission Co-Op Brokerage | 2.5% + Hst |
| Seller Property Info Statement | N |
| Listing Agent 1: | JILA KATIRAEE, Salesperson |
| Listing Agent 1 Phone: | 905-773-8000 |
| Address: | 58 Roosevelt Dr , Richmond Hill, L4C6V4, Ontario |
| Postal Code: | L4C6V4 |
| Fronting On: | N |
| Country: | Canada |
| Province/State: | Ontario |
| Legal Description: | Plan 3403 Pt Lot 16 Rp 648334 Part 2 |
| Lot Size: | 50.00 x 228.58 (Feet) |
| Acreage: | |
| Directions/Cross Streets: | Yonge.Hwy 7 |
| Rooms: | 10 |
| Rooms +: | 4 |
| Bedrooms: | 4 |
| Bedrooms +: | 2 |
| Kitchens: | 1 |
| Kitchens +: | 1 |
| Family Room: | Y |
| Basement: | Fin W/O |
| Level/Floor | Room | Length(ft) | Width(ft) | Descriptions | |
| Room 1 | Main | Living | 27.45 | 11.15 | Hardwood Floor, Moulded Ceiling, Pot Lights |
| Room 2 | Main | Dining | 27.45 | 11.15 | Hardwood Floor, Combined W/Living, Open Concept |
| Room 3 | Main | Family | 17.06 | 13.02 | Hardwood Floor, Gas Fireplace, Open Concept |
| Room 4 | Main | Kitchen | 11.58 | 11.74 | Marble Floor, Custom Backsplash, Granite Counter |
| Room 5 | Main | Breakfast | 11.81 | 12.33 | Marble Floor, W/O To Deck, Breakfast Bar |
| Room 6 | Main | Laundry | 7.58 | 7.61 | Ceramic Floor, Side Door, Access To Garage |
| Room 7 | 2nd | Master | 20.99 | 11.35 | Hardwood Floor, 6 Pc Ensuite, W/I Closet |
| Room 8 | 2nd | Sitting | 12.04 | 9.87 | Hardwood Floor, Open Concept, Combined W/Master |
| Room 9 | 2nd | 2nd Br | 15.22 | 11.61 | Hardwood Floor, Cedar Closet, W/I Closet |
| Room 10 | 2nd | 3rd Br | 13.94 | 15.19 | Hardwood Floor, Double Closet, Moulded Ceiling |
| Room 11 | 2nd | 4th Br | 15.22 | 11.32 | Hardwood Floor, W/I Closet, Moulded Ceiling |
| Room 12 | Bsmt | Br | 13.97 | 10.96 | Laminate, Double Closet |
| Washroom Type | No. of Pieces | Level |
| Washroom Type 1 | 2 | Main |
| Washroom Type 2 | 3 | Bsmt |
| Washroom Type 3 | 5 | 2nd |
| Property Type: | Detached |
| Style: | 2-Storey |
| Exterior: | Brick |
| Garage Type: | Attached |
| (Parking/)Drive: | Pvt Double |
| Drive Parking Spaces: | 6 |
| Pool: | None |
| Approximatly Square Footage: | 3000-3500 |
| Fireplace/Stove: | Y |
| Heat Source: | Gas |
| Heat Type: | Forced Air |
| Sewers: | Sewers |
| Water: | Municipal |
| Although the information displayed is believed to be accurate, no warranties or representations are made of any kind. |
| RE/MAX WEST REALTY INC., BROKERAGE |
|
|

Jila Katiraee
Sales Representative
Dir:
416-704-5452
Bus:
905-773-8000
Fax:
905-773-6648
| Virtual Tour | Email a Friend |
Jump To:
At a Glance:
| Type: | Freehold - Detached |
| Area: | York |
| Municipality: | Richmond Hill |
| Neighbourhood: | South Richvale |
| Style: | 2-Storey |
| Lot Size: | 50.00 x 228.58(Feet) |
| Tax: | $9,871.1 |
| Beds: | 4+2 |
| Baths: | 4 |
| Fireplace: | Y |
| Pool: | None |
Locatin Map:























