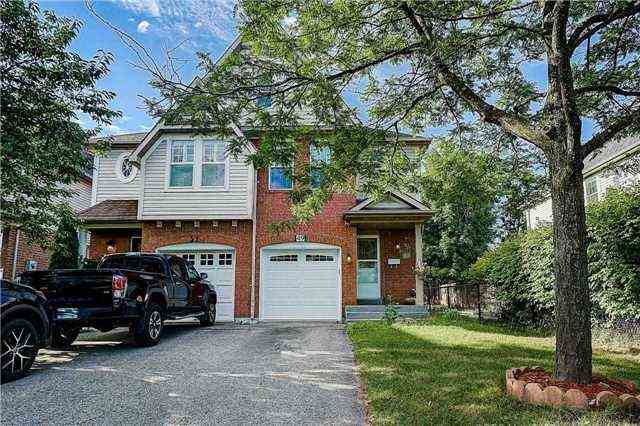Sold
Listing ID: N4218713
49 Mugford Rd , Aurora, L4G7H5, Ontario
| Wow Absolutely Gorgeous Extremely Bright Luxury Semi In Desirable Location.Excellent Move-In Condition Feels New.Strip Hardwd Flr Over 32 Potlights. Stylish Kit W/Custom Backsplash Designer Light Fixtures.Huge Lovely 11X17 Deck(2017) W/Gazebo,Fully Fenced Yard,Vegetabl Garden,Decorative Nish Off Dr.No Sidewalk,Can Park 3 Cars.Fantastic Open Concept Layout, Lrg Pantry Off Dining Rm,Oak Stairs/Railing,Dbl Mirror Closet,Upgraded Insert On Entry Door,Lrg Rec Rm. |
| Extras: S/S Appliances Inc. Flat Top Stove W/Self Cleaning Oven, Fridge, B/I Dw. Upgraded S/S Exhaust Fan, Cac, Cvac & Attachments. Close To Great Schools, Northern Lights P.S, Lester B. Pearson P.S(F/I) St Jerome Catholic E.S |
| Listed Price | $668,800 |
| Taxes: | $3643.95 |
| DOM | 13 |
| Occupancy: | Owner |
| Address: | 49 Mugford Rd , Aurora, L4G7H5, Ontario |
| Lot Size: | 23.62 x 107.12 (Feet) |
| Directions/Cross Streets: | Wellington/Bayview/Hollidge |
| Rooms: | 7 |
| Rooms +: | 1 |
| Bedrooms: | 3 |
| Bedrooms +: | |
| Kitchens: | 1 |
| Family Room: | N |
| Basement: | Finished |
| Level/Floor | Room | Length(ft) | Width(ft) | Descriptions | |
| Room 1 | Main | Living | 21.19 | 10.1 | Hardwood Floor, Pot Lights, Open Concept |
| Room 2 | Main | Dining | 21.19 | 10.1 | Hardwood Floor, Pot Lights, Combined W/Living |
| Room 3 | Main | Kitchen | 11.15 | 6.86 | Ceramic Floor, Custom Backsplash, Track Lights |
| Room 4 | Main | Breakfast | 7.28 | 6.86 | Ceramic Floor, W/O To Deck, Combined W/Kitchen |
| Room 5 | 2nd | Master | 17.88 | 13.55 | Hardwood Floor, W/I Closet, 4 Pc Ensuite |
| Room 6 | 2nd | 2nd Br | 16.01 | 8.3 | Hardwood Floor, Closet |
| Room 7 | 2nd | 3rd Br | 12.2 | 8.72 | Hardwood Floor, Closet |
| Room 8 | Bsmt | Rec | 21.94 | 16.37 | Broadloom, Pot Lights, B/I Shelves |
| Washroom Type | No. of Pieces | Level |
| Washroom Type 1 | 2 | Main |
| Washroom Type 2 | 4 | 2nd |
| Property Type: | Semi-Detached |
| Style: | 2-Storey |
| Exterior: | Brick, Vinyl Siding |
| Garage Type: | Built-In |
| (Parking/)Drive: | Private |
| Drive Parking Spaces: | 2 |
| Pool: | None |
| Property Features: | Fenced Yard, Park, Public Transit, School, School Bus Route |
| Fireplace/Stove: | N |
| Heat Source: | Gas |
| Heat Type: | Fan Coil |
| Central Air Conditioning: | Central Air |
| Central Vac: | Y |
| Sewers: | Sewers |
| Water: | Municipal |
| Although the information displayed is believed to be accurate, no warranties or representations are made of any kind. |
| RE/MAX INFINITE INC., BROKERAGE |
|
|

Jila Katiraee
Sales Representative
Dir:
416-704-5452
Bus:
905-773-8000
Fax:
905-773-6648
| Virtual Tour | Email a Friend |
Jump To:
At a Glance:
| Type: | Freehold - Semi-Detached |
| Area: | York |
| Municipality: | Aurora |
| Neighbourhood: | Bayview Wellington |
| Style: | 2-Storey |
| Lot Size: | 23.62 x 107.12(Feet) |
| Tax: | $3,643.95 |
| Beds: | 3 |
| Baths: | 3 |
| Fireplace: | N |
| Pool: | None |
Locatin Map:























