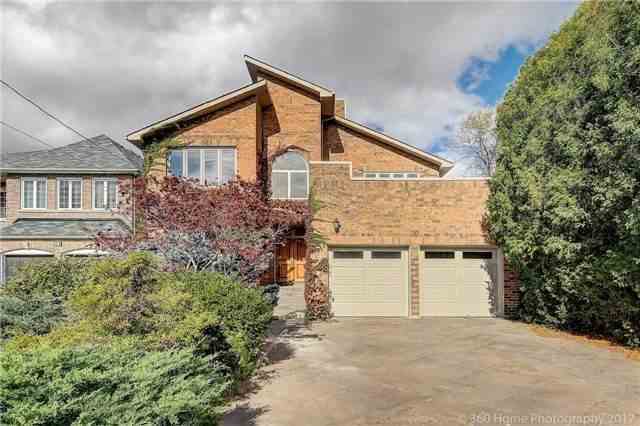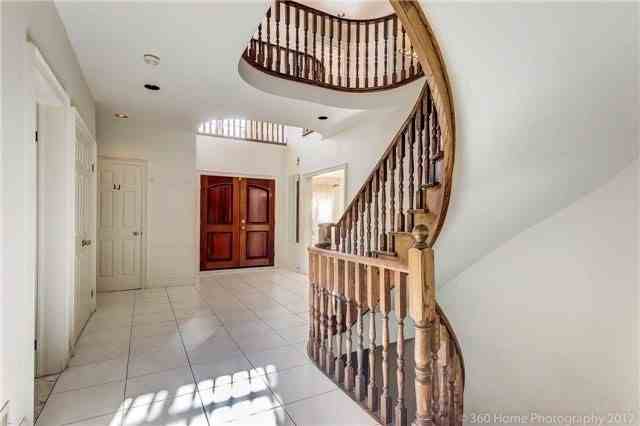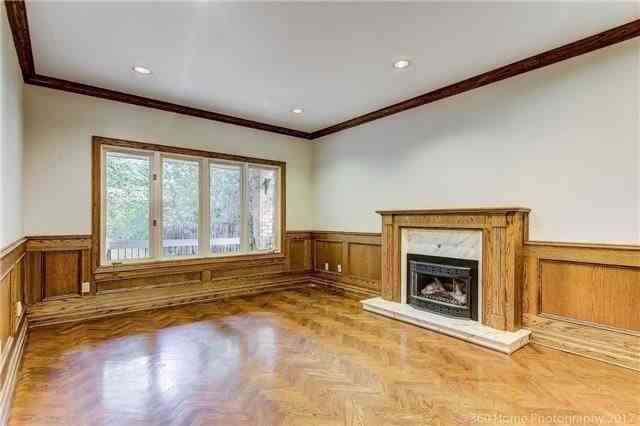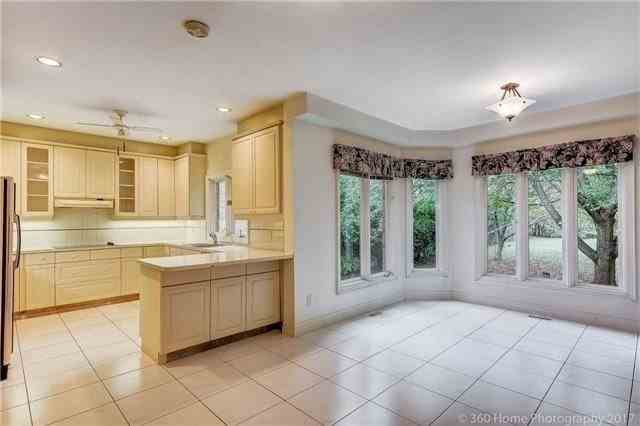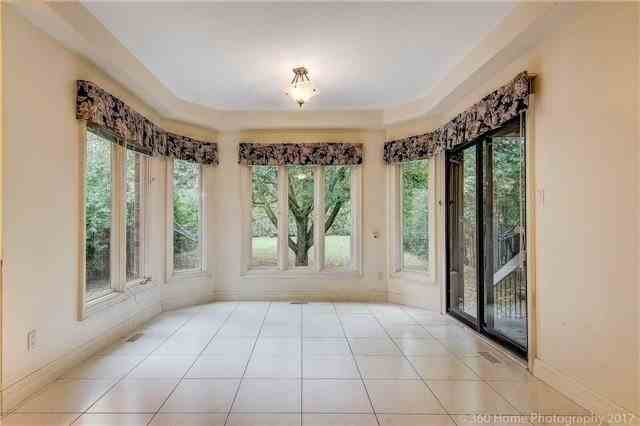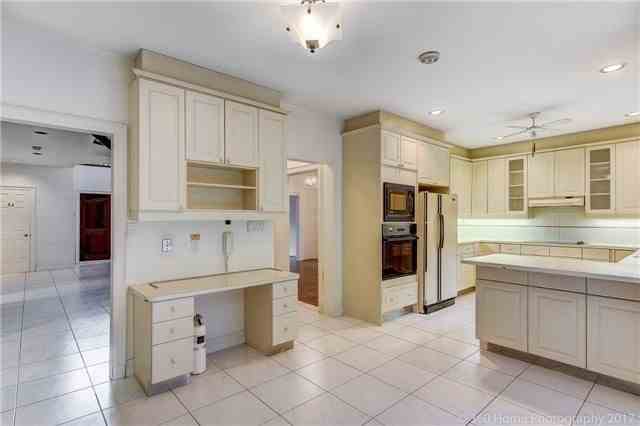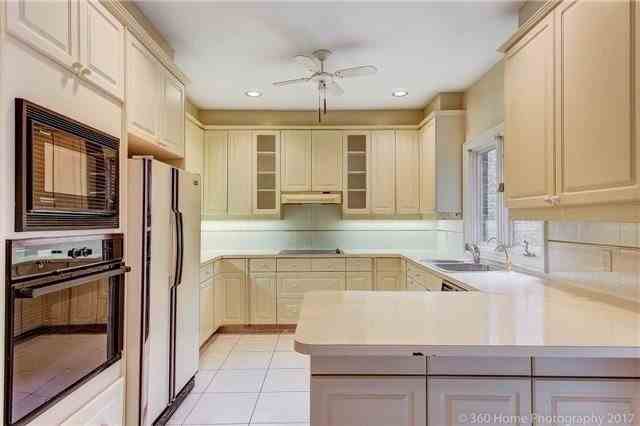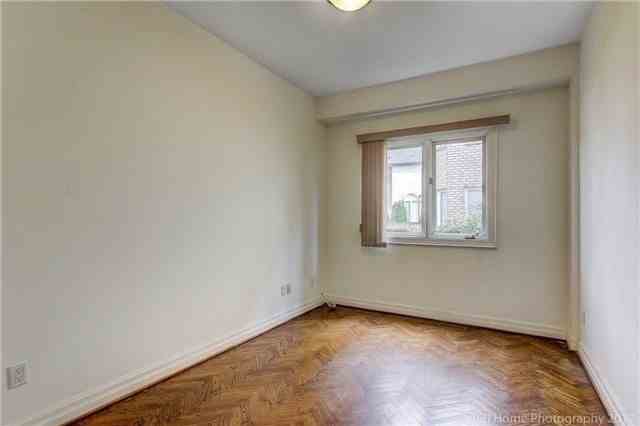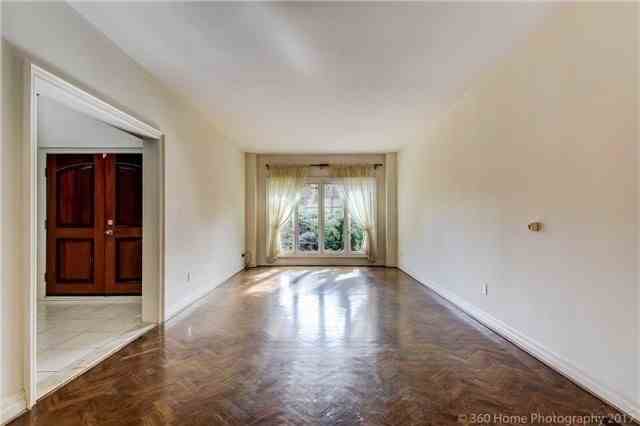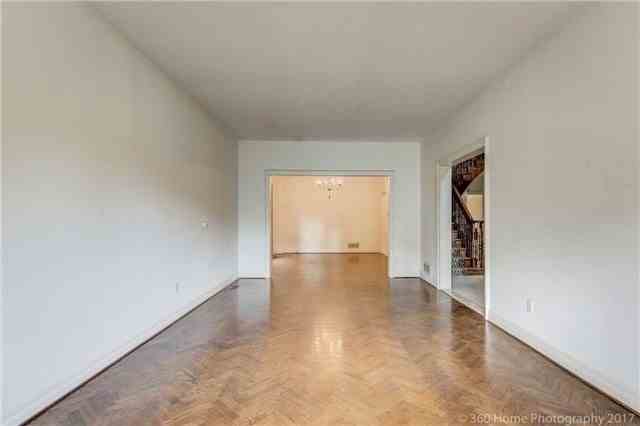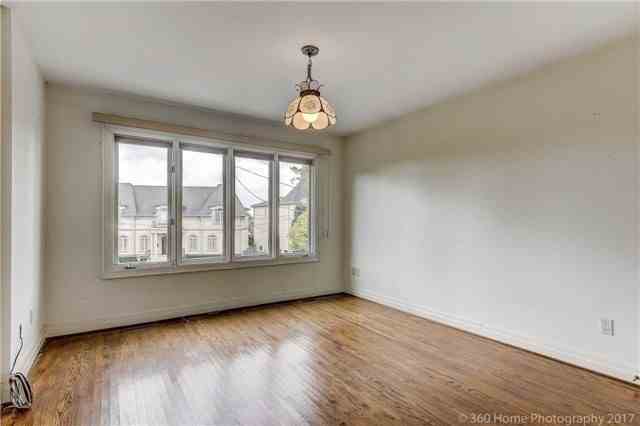Sold
Listing ID: N4053248
20 King High Dr , Vaughan, L4J3N4, Ontario
| Extremely Bright South Facing Home On Prestigious Quiet St. Large 55.50X240 Feet Lot. 4 Spacious Bedroom, 3 Full Bath On 2nd Fl. Approx 3717 Sqft. 9' Ceiling On Main Fl. Long Driveway W/6 Car Parking W/Concrete Pattern Imprinted Driveway,Walkway + Side,Patio. Open Concept Layout ,Quality Double Dr Entry,Cir Oak Stairs & Railing Open To Bsmt. Herringbone Flrs On Main Flr. Smooth Ceiling On Both Flrs.Dir Access To Garage W/2 New Garage Dr Opener&Remote |
| Extras: Cook Top Fridge, B/I Oven, Microwave, B/I Dishwasher,Cac, Cvac, Humidifier, Air Cleaner, Washer, Dryer. Lrg Kit W/Tallercab W/Glass Display. Mbr W/Jacuzzi Tub & Skylight,Dressing Area, Makeup Vanity.Sep Entry To Bsmt W/Above Gr Windows |
| Listed Price | $1,988,000 |
| Taxes: | $8881.97 |
| DOM | 58 |
| Occupancy: | Vacant |
| Address: | 20 King High Dr , Vaughan, L4J3N4, Ontario |
| Lot Size: | 55.50 x 205.88 (Feet) |
| Directions/Cross Streets: | Bathurst / Centre |
| Rooms: | 11 |
| Bedrooms: | 4 |
| Bedrooms +: | |
| Kitchens: | 1 |
| Family Room: | Y |
| Basement: | Unfinished |
| Level/Floor | Room | Length(ft) | Width(ft) | Descriptions | |
| Room 1 | Main | Living | 22.99 | 11.78 | Hardwood Floor, Open Concept |
| Room 2 | Main | Dining | 15.38 | 11.81 | Hardwood Floor, Open Concept |
| Room 3 | Main | Family | 17.52 | 12.6 | Hardwood Floor, Gas Fireplace |
| Room 4 | Main | Kitchen | 12.17 | 10.89 | Ceramic Floor, Pot Lights, Custom Backsplash |
| Room 5 | Main | Breakfast | 19.35 | 11.61 | Ceramic Floor, W/O To Porch, B/I Desk |
| Room 6 | Main | Office | 12.56 | 8.82 | Hardwood Floor, French Doors |
| Room 7 | 2nd | Master | 23.85 | 20.73 | Hardwood Floor, 6 Pc Ensuite, W/I Closet |
| Room 8 | 2nd | 2nd Br | 10.96 | 12 | Hardwood Floor, Closet |
| Room 9 | 2nd | 3rd Br | 13.15 | 11.81 | Hardwood Floor, Double Closet |
| Room 10 | 2nd | 4th Br | 12.73 | 12.89 | Hardwood Floor, 4 Pc Ensuite, W/I Closet |
| Washroom Type | No. of Pieces | Level |
| Washroom Type 1 | 2 | Main |
| Washroom Type 2 | 6 | 2nd |
| Washroom Type 3 | 5 | 2nd |
| Washroom Type 4 | 4 | 2nd |
| Property Type: | Detached |
| Style: | 2-Storey |
| Exterior: | Brick |
| Garage Type: | Attached |
| (Parking/)Drive: | Pvt Double |
| Drive Parking Spaces: | 6 |
| Pool: | None |
| Approximatly Square Footage: | 3500-5000 |
| Property Features: | Fenced Yard, Public Transit, School |
| Fireplace/Stove: | Y |
| Heat Source: | Gas |
| Heat Type: | Forced Air |
| Central Air Conditioning: | Central Air |
| Central Vac: | Y |
| Laundry Level: | Main |
| Sewers: | Sewers |
| Water: | Municipal |
| Although the information displayed is believed to be accurate, no warranties or representations are made of any kind. |
| RE/MAX INFINITE INC., BROKERAGE |
|
|

Jila Katiraee
Sales Representative
Dir:
416-704-5452
Bus:
905-773-8000
Fax:
905-773-6648
| Virtual Tour | Email a Friend |
Jump To:
At a Glance:
| Type: | Freehold - Detached |
| Area: | York |
| Municipality: | Vaughan |
| Neighbourhood: | Beverley Glen |
| Style: | 2-Storey |
| Lot Size: | 55.50 x 205.88(Feet) |
| Tax: | $8,881.97 |
| Beds: | 4 |
| Baths: | 4 |
| Fireplace: | Y |
| Pool: | None |
Locatin Map:

