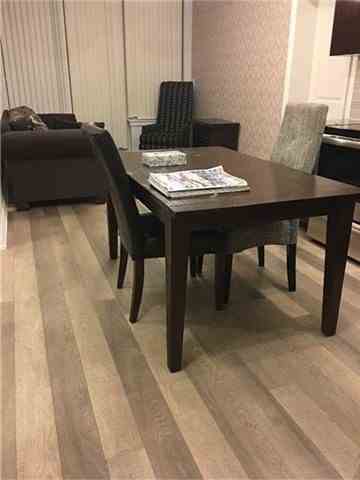Sold
Listing ID: N4044931
7167 Yonge St , Unit 103, Markham, L3T0E1, Ontario
| Wow Gorgeous Extremly Bright South Exposure Condo. Desirable Ground Flr No Need To Take Elevator With Lrg Patio 9Ft Ceiling. Great Layout W/2 Split Bdrm, Modern Kit W/Designer Backsplash, Granite Counter, Undermount Sink. Stylish Wall Paper On Living,Dining, Both Bedrms, Huge Storage Rm, 2 Undergrnd Parking ($35000-$40000)Value. Fantastic Location Steps To Shops, Supermarket, Restaurants & Medical Office |
| Extras: S/S Appliances Inc: Flat Top Stove, Fridge, Microwave, Stack Washer, Dryer, All Window Coverings, All Electrical Light Fixtures, B/I Dishwasher, Double Mirror Closet In Entry, Track Light In Kitchen |
| Listed Price | $545,000 |
| Taxes: | $2759.08 |
| Maintenance Fee: | 476.66 |
| Occupancy: | Owner |
| Address: | 7167 Yonge St , Unit 103, Markham, L3T0E1, Ontario |
| Province/State: | Ontario |
| Property Management | Brookfield Condominium Services |
| Condo Corporation No | YRSC |
| Level | 1 |
| Unit No | 3 |
| Directions/Cross Streets: | Yonge/Steeles |
| Rooms: | 5 |
| Bedrooms: | 2 |
| Bedrooms +: | |
| Kitchens: | 1 |
| Family Room: | N |
| Basement: | None |
| Level/Floor | Room | Length(ft) | Width(ft) | Descriptions | |
| Room 1 | Flat | Living | 12.56 | 9.97 | Laminate, W/O To Patio, Moulded Ceiling |
| Room 2 | Flat | Dining | 11.58 | 10.96 | Laminate, Open Concept, Combined W/Kitchen |
| Room 3 | Flat | Kitchen | 11.58 | 10.96 | Laminate, Custom Backsplash, Combined W/Dining |
| Room 4 | Flat | Master | 14.01 | 9.74 | Laminate, Double Closet, 3 Pc Ensuite |
| Room 5 | Flat | 2nd Br | 9.22 | 11.71 | Laminate, Double Closet, Closet Organizers |
| Room 6 | Flat | Laundry | 2.72 | 3.15 | Ceramic Floor |
| Washroom Type | No. of Pieces | Level |
| Washroom Type 1 | 3 | Flat |
| Washroom Type 2 | 4 | Flat |
| Property Type: | Condo Apt |
| Style: | Apartment |
| Exterior: | Concrete |
| Garage Type: | Undergrnd |
| Garage(/Parking)Space: | 2.00 |
| Drive Parking Spaces: | 2 |
| Park #1 | |
| Parking Spot: | 14 |
| Parking Type: | Owned |
| Legal Description: | P2 14 |
| Park #2 | |
| Parking Spot: | 191 |
| Parking Type: | Owned |
| Legal Description: | P2 191 |
| Exposure: | S |
| Balcony: | Terr |
| Locker: | Owned |
| Pet Permited: | Restrict |
| Approximatly Square Footage: | 700-799 |
| Property Features: | Public Trans |
| Maintenance: | 476.66 |
| CAC Included: | Y |
| Hydro Included: | N |
| Water Included: | Y |
| Cabel TV Included: | N |
| Common Elements Included: | Y |
| Heat Included: | Y |
| Parking Included: | Y |
| Condo Tax Included: | N |
| Building Insurance Included: | Y |
| Fireplace/Stove: | N |
| Heat Source: | Gas |
| Heat Type: | Forced Air |
| Central Air Conditioning: | Central Air |
| Laundry Level: | Main |
| Ensuite Laundry: | Y |
| Although the information displayed is believed to be accurate, no warranties or representations are made of any kind. |
| RE/MAX INFINITE INC., BROKERAGE |
|
|

Jila Katiraee
Sales Representative
Dir:
416-704-5452
Bus:
905-773-8000
Fax:
905-773-6648
| Email a Friend |
Jump To:
At a Glance:
| Type: | Condo - Condo Apt |
| Area: | York |
| Municipality: | Markham |
| Neighbourhood: | Thornhill |
| Style: | Apartment |
| Tax: | $2,759.08 |
| Maintenance Fee: | $476.66 |
| Beds: | 2 |
| Baths: | 2 |
| Garage: | 2 |
| Fireplace: | N |
Locatin Map:














