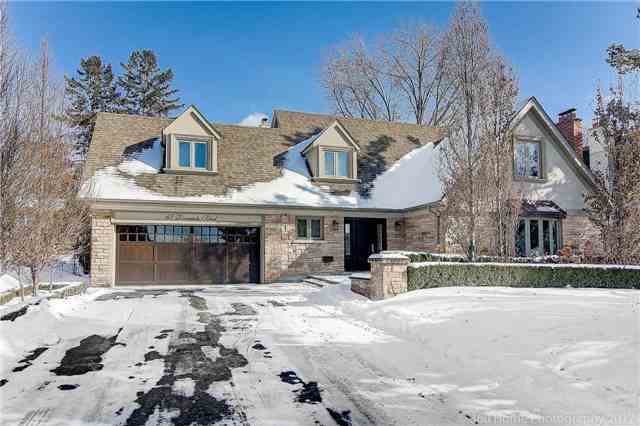Sold
Listing ID: N4037427
61 Riverside Blvd , Vaughan, L4J1H8, Ontario
| **Wow Magnificent**Truly One Of The Most Beautiful Home In The Area In Prestigious Riverside.Designed & Decorated By Michelle Mawby W Superior Quality,Worksmanship W Impeccable Finishing Tigerwood Flrs Thru-Out.Moulded C/L,Wainscotting,100 Potlights,Dream Kit W 2 Huge Central Island W Marble &Quartz Ct,Breakfast Bar.Stunning Backyard W/Outdoor Kit W/Bbq.Gas Fireplace,Heated Fl In Mbr,Vaulted C/L In All Bdrm W/I Closet Org.Fin Bsmt W/Kitchenette,3Pcs Bdrm. |
| Extras: 2 Skylights,Miele Fridge,Ss Wine Fridge,Viking 8 Burner Range,2 B/I Dishwasher,Washer&Dryer,Surround Sys,Steam Rm Mbr,Sprinkler Sys,Sec Sys W Cameras,Outdoor Speakers,Cvac,Oak Stairs,Iron Railing,Smooth C/L Thru-Out. All Designer Bathrms. |
| Listed Price | $2,788,000 |
| Taxes: | $8391.74 |
| DOM | 21 |
| Occupancy: | Owner |
| Address: | 61 Riverside Blvd , Vaughan, L4J1H8, Ontario |
| Lot Size: | 72.00 x 138.47 (Feet) |
| Directions/Cross Streets: | Yonge / Uplands |
| Rooms: | 8 |
| Rooms +: | 3 |
| Bedrooms: | 3 |
| Bedrooms +: | 1 |
| Kitchens: | 1 |
| Family Room: | Y |
| Basement: | Finished |
| Level/Floor | Room | Length(ft) | Width(ft) | Descriptions | |
| Room 1 | Main | Living | 20.3 | 19.06 | Hardwood Floor, Bay Window, Marble Fireplace |
| Room 2 | Main | Family | 20.3 | 19.06 | Moulded Ceiling, Pot Lights, Combined W/Living |
| Room 3 | Main | Dining | 14.76 | 12.92 | Hardwood Floor, B/I Bar, W/O To Patio |
| Room 4 | Main | Office | 12.76 | 9.32 | Hardwood Floor, Gas Fireplace, W/O To Patio |
| Room 5 | Main | Kitchen | 19.71 | 9.51 | Hardwood Floor, Centre Island, Mable Counter |
| Room 6 | Bsmt | Exercise | 12 | 12.5 | Mirrored Walls, Pot Lights, French Doors |
| Room 7 | 2nd | Master | 16.6 | 23.85 | Hardwood Floor, Gas Fireplace, W/O To Balcony |
| Room 8 | 2nd | 2nd Br | 20.04 | 11.91 | Hardwood Floor, 3 Pc Ensuite, W/I Closet |
| Room 9 | 2nd | 3rd Br | 15.94 | 13.61 | Hardwood Floor, 4 Pc Ensuite, W/I Closet |
| Room 10 | Bsmt | Rec | 24.6 | 20.01 | Wood Floor, Wainscoting, Pot Lights |
| Room 11 | Bsmt | Br | 12.46 | 12.99 | Wood Floor, French Doors, Pot Lights |
| Washroom Type | No. of Pieces | Level |
| Washroom Type 1 | 2 | Main |
| Washroom Type 2 | 3 | 2nd |
| Washroom Type 3 | 7 | 2nd |
| Washroom Type 4 | 3 | Bsmt |
| Washroom Type 5 | 5 | 2nd |
| Property Type: | Detached |
| Style: | 2-Storey |
| Exterior: | Stone, Stucco/Plaster |
| Garage Type: | Built-In |
| (Parking/)Drive: | Pvt Double |
| Drive Parking Spaces: | 8 |
| Pool: | None |
| Property Features: | Fenced Yard, Golf, Public Transit, School |
| Fireplace/Stove: | Y |
| Heat Source: | Gas |
| Heat Type: | Forced Air |
| Central Air Conditioning: | Central Air |
| Central Vac: | Y |
| Laundry Level: | Upper |
| Sewers: | Sewers |
| Water: | Municipal |
| Although the information displayed is believed to be accurate, no warranties or representations are made of any kind. |
| RE/MAX INFINITE INC., BROKERAGE |
|
|

Jila Katiraee
Sales Representative
Dir:
416-704-5452
Bus:
905-773-8000
Fax:
905-773-6648
| Virtual Tour | Email a Friend |
Jump To:
At a Glance:
| Type: | Freehold - Detached |
| Area: | York |
| Municipality: | Vaughan |
| Neighbourhood: | Uplands |
| Style: | 2-Storey |
| Lot Size: | 72.00 x 138.47(Feet) |
| Tax: | $8,391.74 |
| Beds: | 3+1 |
| Baths: | 5 |
| Fireplace: | Y |
| Pool: | None |
Locatin Map:














