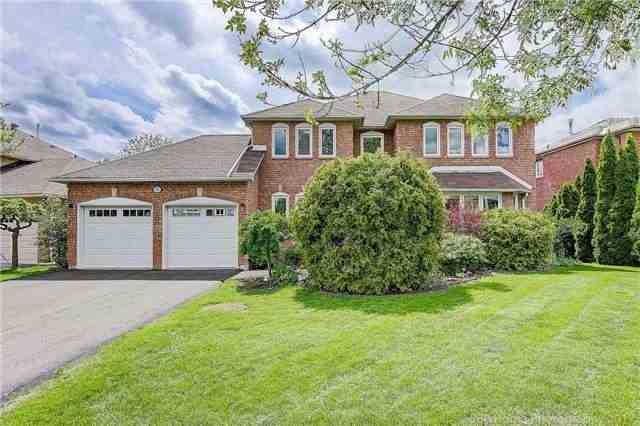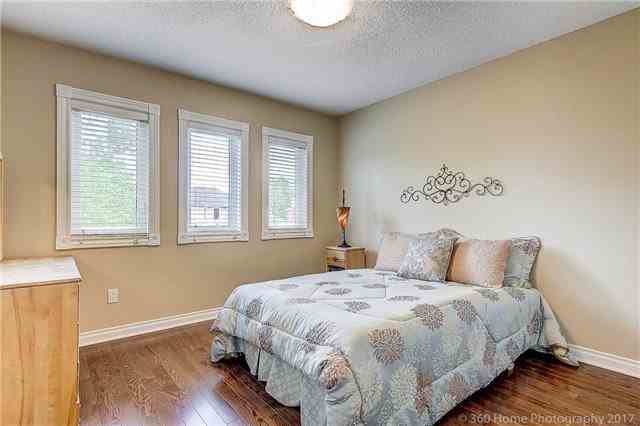Sold
Listing ID: N3829292
29 Harmony Hill Crescent , Richmond Hill, L4C 8Z2, Ontario
| Wow Stunning Home Backing On Fantastic*** Ravine *** Lot With Breath Taking View Of Ravine And Mature Trees, Private Inground Pool W Fencing, Beautiful Reno And Upgraded, Fully Walk-Out Basement W Gorgeous Inlaw Apt W 2 Bedrm, Bathrm, Large Kit And Large Lr / Dr. Brand New Drive Way & Hardwood Floor On Both Floors, And Oak Stairs Reno Upgraded Kit (2012) W Quartz Countertop, Marble Back Splash, Designer Pot Lights. Jacuzzi Tub In Master Bedrm Ensuite. |
| Extras: Interlock Walkway, 59 Pot Lights, Ss Appliances, Flat Top Stove, Double Oven, Fridge, B/I Dw, Washer & Dryer, Gorgeous Landscaping, Double Door Entry, Luxury Bsmt Kit W Designer Back Splash, Stove & Fridge In Basmt, Humidifier Air Cleaner |
| Listed Price | $1,788,000 |
| Taxes: | $6803.44 |
| DOM | 6 |
| Occupancy: | Owner |
| Address: | 29 Harmony Hill Crescent , Richmond Hill, L4C 8Z2, Ontario |
| Lot Size: | 71.01 x 122.83 (Feet) |
| Directions/Cross Streets: | Bathurst & Major Mackenzie |
| Rooms: | 10 |
| Rooms +: | 5 |
| Bedrooms: | 4 |
| Bedrooms +: | 2 |
| Kitchens: | 1 |
| Kitchens +: | 1 |
| Family Room: | Y |
| Basement: | Fin W/O |
| Level/Floor | Room | Length(ft) | Width(ft) | Descriptions | |
| Room 1 | Main | Living | 13.94 | 15.42 | Hardwood Floor, Pot Lights, Sunken Room |
| Room 2 | Main | Dining | 15.78 | 11.94 | Hardwood Floor, French Doors, O/Looks Ravine |
| Room 3 | Main | Office | 11.02 | 12.04 | Hardwood Floor, Wet Bar, Double Doors |
| Room 4 | Main | Family | 19.94 | 13.02 | Hardwood Floor, Fireplace, O/Looks Ravine |
| Room 5 | Main | Kitchen | 11.64 | 11.45 | Ceramic Floor, Custom Backsplash, Granite Counter |
| Room 6 | Main | Breakfast | 10.59 | 10.86 | Ceramic Floor, W/O To Deck, O/Looks Ravine |
| Room 7 | 2nd | Master | 17.91 | 11.87 | Hardwood Floor, 5 Pc Ensuite, W/I Closet |
| Room 8 | 2nd | 2nd Br | 10.66 | 10.86 | Hardwood Floor, Double Closet |
| Room 9 | 2nd | 3rd Br | 10.86 | 10.96 | Hardwood Floor, W/I Closet |
| Room 10 | 2nd | 4th Br | 15.48 | 10.89 | Hardwood Floor, W/I Closet |
| Room 11 | Bsmt | Kitchen | 22.01 | 11.12 | W/O To Patio, Granite Counter, Custom Backsplash |
| Room 12 | Bsmt | Br | 13.45 | 12.17 | Laminate, W/I Closet, O/Looks Ravine |
| Washroom Type | No. of Pieces | Level |
| Washroom Type 1 | 2 | Main |
| Washroom Type 2 | 5 | 2nd |
| Washroom Type 3 | 4 | 2nd |
| Washroom Type 4 | 3 | Bsmt |
| Property Type: | Detached |
| Style: | 2-Storey |
| Exterior: | Brick |
| Garage Type: | Attached |
| (Parking/)Drive: | Pvt Double |
| Drive Parking Spaces: | 4 |
| Pool: | Inground |
| Property Features: | Public Trans, River/Stream, Wooded/Treed |
| Fireplace/Stove: | Y |
| Heat Source: | Gas |
| Heat Type: | Forced Air |
| Central Air Conditioning: | Central Air |
| Sewers: | Sewers |
| Water: | Municipal |
| Although the information displayed is believed to be accurate, no warranties or representations are made of any kind. |
| RE/MAX INFINITE INC., BROKERAGE |
|
|

Jila Katiraee
Sales Representative
Dir:
416-704-5452
Bus:
905-773-8000
Fax:
905-773-6648
| Email a Friend |
Jump To:
At a Glance:
| Type: | Freehold - Detached |
| Area: | York |
| Municipality: | Richmond Hill |
| Neighbourhood: | Mill Pond |
| Style: | 2-Storey |
| Lot Size: | 71.01 x 122.83(Feet) |
| Tax: | $6,803.44 |
| Beds: | 4+2 |
| Baths: | 4 |
| Fireplace: | Y |
| Pool: | Inground |
Locatin Map:














