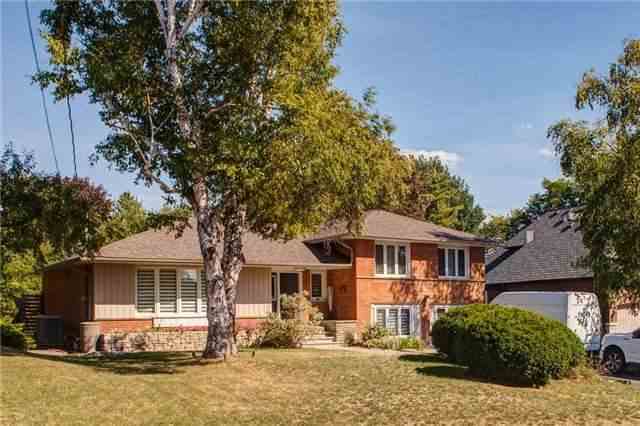Sold
Listing ID: N3724713
9 Vistaview Blvd , Vaughan, L4J2A5, Ontario
| Wow Fantastic Lot 80.45 X 143 Ft On Great Location: Prestigious Uplands Community. Close To Yonge St. Live Now Built Later. Gorgeous Home With Lots Of Upgrades Hardwood Floor, Renovated Bathrooms, Kitchen, 4 Spacious Bdrms. Lots Of Potlights. Upgraded Windows With Silhouette Like Window Coverings.Beautiful Kitchen W Glass Display Cab.B/I Bench Seat.Great Layout Open Concept Lr,Dr.Master Bdrm With Spa,Steam,Shower Unit,W/I Closet & Separate Entry,Custom Paint |
| Extras: Ss Fridge, Gas Cooktop, B/I Oven/Microwave Oven, B/I Dishwasher. Front Loading Washer/Dryer. Cac. Cvac. Roof/Eavesdrop (2010). Cac (2009). Humidifier. Glass Doors In Both Bathrooms. Over 30 Potlights. Huge Stone Patio |
| Listed Price | $2,080,000 |
| Taxes: | $7179.52 |
| DOM | 2 |
| Occupancy: | Owner |
| Address: | 9 Vistaview Blvd , Vaughan, L4J2A5, Ontario |
| Lot Size: | 80.45 x 143.00 (Feet) |
| Directions/Cross Streets: | Yonge St And Uplands Ave |
| Rooms: | 8 |
| Rooms +: | 1 |
| Bedrooms: | 4 |
| Bedrooms +: | |
| Kitchens: | 1 |
| Family Room: | N |
| Basement: | Finished |
| Level/Floor | Room | Length(ft) | Width(ft) | Descriptions | |
| Room 1 | Main | Living | 19.25 | 14.76 | Hardwood Floor, Gas Fireplace, Bow Window |
| Room 2 | Main | Dining | 11.15 | 11.02 | Hardwood Floor, L-Shaped Room, Moulded Ceiling |
| Room 3 | Main | Kitchen | 10.82 | 10.82 | Hardwood Floor, Backsplash, Stainless Steel Appl |
| Room 4 | Main | Breakfast | 7.22 | 7.45 | Hardwood Floor, Bow Window, Pot Lights |
| Room 5 | Upper | 2nd Br | 12.79 | 11.81 | Hardwood Floor, His/Hers Closets |
| Room 6 | Upper | 3rd Br | 15.25 | 10.5 | Hardwood Floor, Closet |
| Room 7 | Upper | 4th Br | 11.74 | 9.51 | Hardwood Floor, Closet |
| Room 8 | Lower | Master | 19.68 | 11.41 | 3 Pc Ensuite, W/I Closet, Pot Lights |
| Room 9 | Lower | Sunroom | 13.12 | 10.04 | Pot Lights, W/O To Patio |
| Room 10 | Bsmt | Rec | 28.37 | 11.81 | Pot Lights, Laminate, Fireplace |
| Washroom Type | No. of Pieces | Level |
| Washroom Type 1 | 2 | Main |
| Washroom Type 2 | 4 | Upper |
| Washroom Type 3 | 3 | Lower |
| Property Type: | Detached |
| Style: | Backsplit 3 |
| Exterior: | Brick |
| Garage Type: | None |
| (Parking/)Drive: | Pvt Double |
| Drive Parking Spaces: | 4 |
| Pool: | None |
| Property Features: | Fenced Yard, Park, Public Transit, School |
| Fireplace/Stove: | Y |
| Heat Source: | Gas |
| Heat Type: | Forced Air |
| Central Air Conditioning: | Central Air |
| Central Vac: | Y |
| Laundry Level: | Lower |
| Sewers: | Sewers |
| Water: | Municipal |
| Although the information displayed is believed to be accurate, no warranties or representations are made of any kind. |
| RE/MAX INFINITE INC., BROKERAGE |
|
|

Jila Katiraee
Sales Representative
Dir:
416-704-5452
Bus:
905-773-8000
Fax:
905-773-6648
| Email a Friend |
Jump To:
At a Glance:
| Type: | Freehold - Detached |
| Area: | York |
| Municipality: | Vaughan |
| Neighbourhood: | Uplands |
| Style: | Backsplit 3 |
| Lot Size: | 80.45 x 143.00(Feet) |
| Tax: | $7,179.52 |
| Beds: | 4 |
| Baths: | 3 |
| Fireplace: | Y |
| Pool: | None |
Locatin Map:






