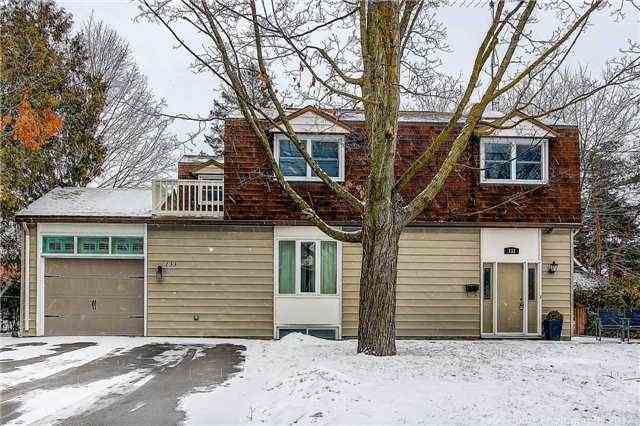Sold
Listing ID: N3697161
133 Lucas St , Richmond Hill, L4C4P4, Ontario
| Wow Absolutely Stunning 4+1 Bdrm Home,Beautifully Reno/Upgraded W/75 Ft Frontage On Prime Mill Pond,Steps 2 Yonge St.Many Gorgeous Upgrades Inc.Strip Stained Canadian White Oak Flrs In Lr/Dr Kit,Mbr, Moulded Ceil.Thruout Main Flr Luxury Kit W/Large Cent.Island W/Breakfast Bar,Quartz C/T,Custom Backsplash,Upgraded Cabinets W/Glass Display, Upgraded Sink/Faucet.Replaced Windows. Master Bed Rm On Main & Luxury 3Pc Ensuite W/Marble Mounted Sink.Cozy Fireplace. |
| Extras: All Bthrms Have Been Reno/Upgrad.Cathedral Ceiling On Master Br W/Decorative Colums,Ceiling Fan,W/O To Backyard, W/I Closet,Stunning. Huge Gazebo In The Lovely Backyard.S/S Fridge W/French Drs,Decor 5Burner Gas Cooktop,Oven,B/I Dw B/I Micro |
| Listed Price | $1,188,000 |
| Taxes: | $4556.03 |
| DOM | 4 |
| Occupancy: | Owner |
| Address: | 133 Lucas St , Richmond Hill, L4C4P4, Ontario |
| Lot Size: | 74.67 x 67.46 (Feet) |
| Directions/Cross Streets: | Yonge/Mill Street |
| Rooms: | 8 |
| Rooms +: | 3 |
| Bedrooms: | 4 |
| Bedrooms +: | 1 |
| Kitchens: | 1 |
| Family Room: | N |
| Basement: | Finished |
| Level/Floor | Room | Length(ft) | Width(ft) | Descriptions | |
| Room 1 | Main | Living | 17.06 | 16.89 | Hardwood Floor, Fireplace, Bow Window |
| Room 2 | Main | Dining | 13.28 | 10.27 | Hardwood Floor, Moulded Ceiling, Open Concept |
| Room 3 | Main | Kitchen | 13.02 | 12.73 | Hardwood Floor, Centre Island, Custom Backsplash |
| Room 4 | Main | Master | 23.19 | 10.36 | 3 Pc Ensuite, Cathedral Ceiling, Hardwood Floor |
| Room 5 | In Betwn | Office | 7.54 | 5.97 | B/I Desk, B/I Bookcase, Skylight |
| Room 6 | 2nd | 2nd Br | 15.88 | 12.96 | 3 Pc Ensuite, Closet, Closet Organizers |
| Room 7 | 2nd | 3rd Br | 11.55 | 11.25 | Double Closet |
| Room 8 | 2nd | 4th Br | 13.45 | 10.92 | W/O To Balcony, Double Closet |
| Room 9 | Bsmt | Rec | 20.47 | 19.58 | Moulded Ceiling, L-Shaped Room, B/I Bookcase |
| Room 10 | Bsmt | Br | 8.95 | 8.72 | Moulded Ceiling, Pot Lights |
| Room 11 | Bsmt | Laundry | 7.54 | 7.87 | Ceramic Floor, Window |
| Room 12 | Bsmt | Office | 7.87 | 6.69 |
| Washroom Type | No. of Pieces | Level |
| Washroom Type 1 | 3 | Main |
| Washroom Type 2 | 3 | 2nd |
| Washroom Type 3 | 3 | 2nd |
| Washroom Type 4 | 2 | Bsmt |
| Property Type: | Detached |
| Style: | 2-Storey |
| Exterior: | Vinyl Siding |
| Garage Type: | None |
| (Parking/)Drive: | Pvt Double |
| Drive Parking Spaces: | 4 |
| Pool: | None |
| Property Features: | Arts Centre, Lake/Pond, Public Transit, School |
| Fireplace/Stove: | Y |
| Heat Source: | Gas |
| Heat Type: | Forced Air |
| Central Air Conditioning: | Central Air |
| Sewers: | Sewers |
| Water: | Municipal |
| Although the information displayed is believed to be accurate, no warranties or representations are made of any kind. |
| RE/MAX INFINITE INC., BROKERAGE |
|
|

Jila Katiraee
Sales Representative
Dir:
416-704-5452
Bus:
905-773-8000
Fax:
905-773-6648
| Virtual Tour | Email a Friend |
Jump To:
At a Glance:
| Type: | Freehold - Detached |
| Area: | York |
| Municipality: | Richmond Hill |
| Neighbourhood: | Mill Pond |
| Style: | 2-Storey |
| Lot Size: | 74.67 x 67.46(Feet) |
| Tax: | $4,556.03 |
| Beds: | 4+1 |
| Baths: | 4 |
| Fireplace: | Y |
| Pool: | None |
Locatin Map:














