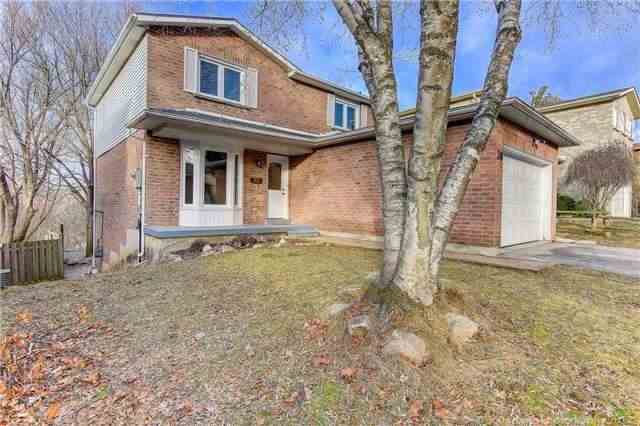Sold
Listing ID: N3694038
30 Misty Moor Dr , Richmond Hill, L4C6R1, Ontario
| Wow. Truly Magnificent Home With Breathtaking View Of Golf Course & Threes. In Prestigious South Richvale. So Many Fantastic Upgrades, Replaced Quality Windows, Freshly Painted ('16), Reno'd Bathrooms, Roof ('14). Strip Stained Hrdwd Flrs,Wainscotting,Chair Railings,Upgraded Front Dr Entry,5.90 X 2.46 Deck W/Fencing, Beautifully Finished Bsmnt W/Full W/Out In-Law Apt W/Kit,4 Pc Bath,Upgraded Sliding Drs,No Sidewalk,Oak Stairs & Railing |
| Extras: Huge Quality Interlocking Patio & Interlocking Walkway,Lots Of Pot Lights,2 Stoves,2 Fridge's,B/I Dw, Washer,Dryer,Upgraded Exhaust Fan. Close To Yonge St & Hwy 407,Great Schools,All Amenities, Upgraded Sink & Faucets |
| Listed Price | $1,188,000 |
| Taxes: | $5610.19 |
| DOM | 10 |
| Occupancy: | Vacant |
| Address: | 30 Misty Moor Dr , Richmond Hill, L4C6R1, Ontario |
| Directions/Cross Streets: | Yonge/Hwy 7 Off Hunters Point |
| Rooms: | 8 |
| Rooms +: | 4 |
| Bedrooms: | 3 |
| Bedrooms +: | 1 |
| Kitchens: | 1 |
| Kitchens +: | 1 |
| Family Room: | Y |
| Basement: | Fin W/O |
| Level/Floor | Room | Length(ft) | Width(ft) | Descriptions | |
| Room 1 | Main | Living | 27.65 | 9.87 | Hardwood Floor, Bay Window, Pot Lights |
| Room 2 | Main | Dining | 27.65 | 9.87 | Hardwood Floor, Combined W/Dining, Open Concept |
| Room 3 | Main | Family | 14.1 | 9.87 | Hardwood Floor, Fireplace, Pot Lights |
| Room 4 | Main | Kitchen | 10.66 | 8.36 | Hardwood Floor, Ceramic Back Splash, O/Looks Ravine |
| Room 5 | Main | Breakfast | 10.17 | 7.54 | Hardwood Floor, W/O To Deck, O/Looks Ravine |
| Room 6 | 2nd | Master | 27.13 | 10.3 | Hardwood Floor, 3 Pc Bath, W/I Closet |
| Room 7 | 2nd | 2nd Br | 12.73 | 10.5 | Laminate, B/I Closet |
| Room 8 | 2nd | 3rd Br | 10.3 | 10.82 | Laminate, Double Closet, Closet Organizers |
| Room 9 | Bsmt | Rec | 14.76 | 9.38 | Laminate, O/Looks Ravine |
| Room 10 | Bsmt | Br | 11.05 | 9.25 | Closet, Laminate |
| Room 11 | Bsmt | Kitchen | 10.04 | 8.59 | Stainless Steel Sink, O/Looks Ravine |
| Room 12 | Bsmt | Dining | 8.69 | 7.54 | Laminate, W/O To Patio |
| Washroom Type | No. of Pieces | Level |
| Washroom Type 1 | 2 | Main |
| Washroom Type 2 | 3 | 2nd |
| Washroom Type 3 | 5 | 2nd |
| Washroom Type 4 | 4 | Bsmt |
| Property Type: | Detached |
| Style: | 2-Storey |
| Exterior: | Brick |
| Garage Type: | Attached |
| (Parking/)Drive: | Private |
| Drive Parking Spaces: | 4 |
| Pool: | None |
| Property Features: | Golf, Park, Public Transit |
| Fireplace/Stove: | Y |
| Heat Source: | Gas |
| Heat Type: | Forced Air |
| Central Air Conditioning: | Central Air |
| Sewers: | Sewers |
| Water: | Municipal |
| Although the information displayed is believed to be accurate, no warranties or representations are made of any kind. |
| RE/MAX INFINITE INC., BROKERAGE |
|
|

Jila Katiraee
Sales Representative
Dir:
416-704-5452
Bus:
905-773-8000
Fax:
905-773-6648
| Virtual Tour | Email a Friend |
Jump To:
At a Glance:
| Type: | Freehold - Detached |
| Area: | York |
| Municipality: | Richmond Hill |
| Neighbourhood: | South Richvale |
| Style: | 2-Storey |
| Tax: | $5,610.19 |
| Beds: | 3+1 |
| Baths: | 4 |
| Fireplace: | Y |
| Pool: | None |
Locatin Map:



















