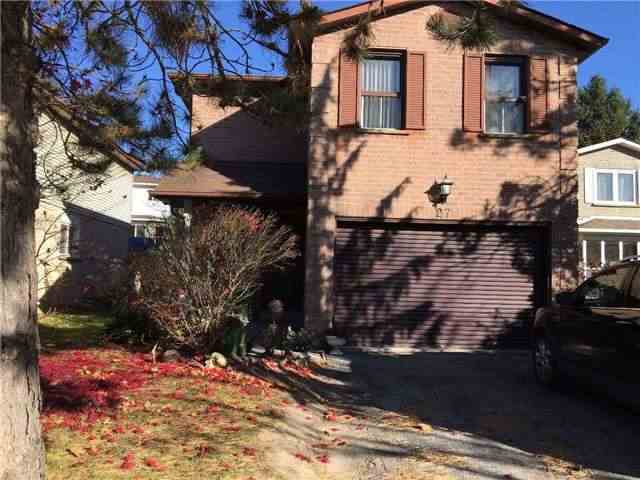Sold
Listing ID: N3653098
27 Hunter's Point Dr , Richmond Hill, L4C 6M5, Ontario

| Beautiful Detached Family Home On Prestigious South Richvale Location On A Fantastic 40.05X103.31 Ft Lot Among Multi-Million Dollar Homes . Great Layout W/Family Rm On 2nd Flr,Open Concept Lr/Dr,Large Deck Off Dr.Fully Fenced Yard W/Gate.Lovely Fountain In The Backyard+Garden Shed+2nd Smaller Deck.Fin.Bsmnt W/ Lrge Rec Rmw/ Bar And Mini Fridge, Wall To Wall Mirror Closet, Office That Can Be Used As A Bedroom. |
| Extras: Side By Side Fridge, Flat Top Stove W/Self Cleaning Oven.(2015)B/I Dw, Washer (2014) & Dryer. Cac(2015)Humidifier(2015) Security System.W/5 Cameras, All Elf's,Window Coverings.2 French Doors.2 Ceiling Fans |
| Listed Price | $1,130,000 |
| Taxes: | $4758.75 |
| DOM | 20 |
| Occupancy: | Owner |
| Address: | 27 Hunter's Point Dr , Richmond Hill, L4C 6M5, Ontario |
| Lot Size: | 40.05 x 103.31 (Feet) |
| Directions/Cross Streets: | Yonge Just North Of Hwy 7 |
| Rooms: | 7 |
| Rooms +: | 2 |
| Bedrooms: | 3 |
| Bedrooms +: | 1 |
| Kitchens: | 1 |
| Family Room: | Y |
| Basement: | Finished |
| Level/Floor | Room | Length(ft) | Width(ft) | Descriptions | |
| Room 1 | Main | Living | 11.48 | 12.79 | Open Concept |
| Room 2 | Main | Dining | 10.5 | 9.68 | L-Shaped Room, W/O To Deck, Open Concept |
| Room 3 | Main | Kitchen | 9.51 | 9.87 | Eat-In Kitchen |
| Room 4 | 2nd | Family | 12.33 | 10 | |
| Room 5 | 2nd | Master | 16.17 | 9.84 | His/Hers Closets, 4 Pc Ensuite |
| Room 6 | 2nd | 2nd Br | 10.82 | 8.17 | Closet, Picture Window |
| Room 7 | 2nd | 3rd Br | 10.56 | 10.69 | Double Closet |
| Room 8 | Bsmt | Rec | 15.55 | 9.18 | Pot Lights, Window, B/I Bar |
| Room 9 | Bsmt | Office | 9.38 | 6.46 | French Doors, Window |
| Washroom Type | No. of Pieces | Level |
| Washroom Type 1 | 2 | Main |
| Washroom Type 2 | 4 | 2nd |
| Washroom Type 3 | 3 | 2nd |
| Property Type: | Detached |
| Style: | 2-Storey |
| Exterior: | Brick |
| Garage Type: | Built-In |
| (Parking/)Drive: | Pvt Double |
| Drive Parking Spaces: | 3 |
| Pool: | None |
| Property Features: | Park, Public Transit, School |
| Fireplace/Stove: | N |
| Heat Source: | Gas |
| Heat Type: | Forced Air |
| Central Air Conditioning: | Central Air |
| Sewers: | Sewers |
| Water: | Municipal |
| Although the information displayed is believed to be accurate, no warranties or representations are made of any kind. |
| RE/MAX INFINITE INC., BROKERAGE |
|
|

Jila Katiraee
Sales Representative
Dir:
416-704-5452
Bus:
905-773-8000
Fax:
905-773-6648
| Email a Friend |
Jump To:
At a Glance:
| Type: | Freehold - Detached |
| Area: | York |
| Municipality: | Richmond Hill |
| Neighbourhood: | South Richvale |
| Style: | 2-Storey |
| Lot Size: | 40.05 x 103.31(Feet) |
| Tax: | $4,758.75 |
| Beds: | 3+1 |
| Baths: | 3 |
| Fireplace: | N |
| Pool: | None |
Locatin Map:



