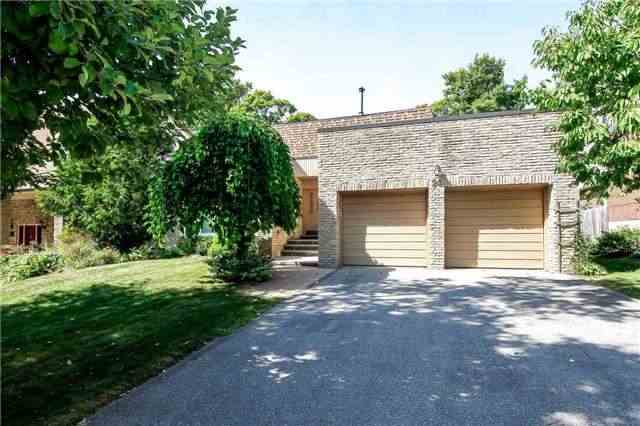Sold
Listing ID: N3595425
24 Jondan Crescent , Markham, L3T3T5, Ontario
| Wow Beautiful Spacious 4 Bedroom Backsplit Home On Prime Thornhill. Quiet Crescent, Short Walking Distance To Bayview. On A Fantastic Lot 55X110 Feet. Double Car Garage,So Many Upgrades,Incl Hardwood Floors Thruout Main Floors & All Bedrooms, Custom Window Coverings,Double Door Entry,Interlocking Driveway,Fully Fenced Yard,Large Patio,Garden Shed,Large Family Rm W/Gas Fireplace & Sliding Door W/Walk Out To Patio & Separate Side Door.Beautifully Landscaped! |
| Extras: All Above Grade Windows In Finished Bsmt. S/S Upgraded Exhaust Fan,S/S Stove W/Self Cleaning Oven. Fridge, Microwave Oven, 3 Ceiling Fans, French Door,Whirlpool Washer & Dryer, Humidifier, Maple Hardwood In Dinning Room. |
| Listed Price | $1,100,000 |
| Taxes: | $4759.86 |
| DOM | 14 |
| Occupancy: | Owner |
| Address: | 24 Jondan Crescent , Markham, L3T3T5, Ontario |
| Lot Size: | 55.00 x 110.19 (Feet) |
| Directions/Cross Streets: | Bayview/Romfield |
| Rooms: | 9 |
| Rooms +: | 3 |
| Bedrooms: | 4 |
| Bedrooms +: | |
| Kitchens: | 1 |
| Family Room: | Y |
| Basement: | Finished |
| Level/Floor | Room | Length(ft) | Width(ft) | Descriptions | |
| Room 1 | Main | Living | 16.63 | 13.12 | Hardwood Floor, Open Concept |
| Room 2 | Main | Dining | 14.96 | 10.2 | Hardwood Floor, O/Looks Dining, Open Concept |
| Room 3 | Main | Kitchen | 10.5 | 8.07 | Ceramic Floor, Ceramic Back Splash, Open Concept |
| Room 4 | Main | Breakfast | 4.26 | 8.07 | Ceramic Floor, Bow Window, Open Concept |
| Room 5 | Lower | Family | 14.92 | 15.28 | Ensuite Bath, Gas Fireplace, W/O To Patio |
| Room 6 | Upper | Master | 16.96 | 12.46 | Hardwood Floor, W/I Closet |
| Room 7 | Upper | 2nd Br | 12.69 | 10 | Hardwood Floor, Closet |
| Room 8 | Upper | 3rd Br | 9.87 | 10.04 | Hardwood Floor, Closet |
| Room 9 | Upper | 4th Br | 13.35 | 10.04 | Hardwood Floor, Closet |
| Room 10 | Bsmt | Rec | 12.96 | 15.55 | Wood Trim, Above Grade Window, Open Concept |
| Room 11 | Bsmt | Exercise | 11.81 | 11.55 | Wood Trim, Above Grade Window, Open Concept |
| Room 12 | Bsmt | Laundry | 15.74 | 10.5 | Ceramic Floor, Window, L-Shaped Room |
| Washroom Type | No. of Pieces | Level |
| Washroom Type 1 | 3 | Lower |
| Washroom Type 2 | 4 | Upper |
| Property Type: | Detached |
| Style: | Backsplit 3 |
| Exterior: | Alum Siding, Brick |
| Garage Type: | Built-In |
| (Parking/)Drive: | Pvt Double |
| Drive Parking Spaces: | 6 |
| Pool: | None |
| Property Features: | Public Trans, School |
| Fireplace/Stove: | Y |
| Heat Source: | Gas |
| Heat Type: | Forced Air |
| Central Air Conditioning: | Central Air |
| Sewers: | Sewers |
| Water: | Municipal |
| Although the information displayed is believed to be accurate, no warranties or representations are made of any kind. |
| RE/MAX INFINITE INC., BROKERAGE |
|
|

Jila Katiraee
Sales Representative
Dir:
416-704-5452
Bus:
905-773-8000
Fax:
905-773-6648
| Virtual Tour | Email a Friend |
Jump To:
At a Glance:
| Type: | Freehold - Detached |
| Area: | York |
| Municipality: | Markham |
| Neighbourhood: | Royal Orchard |
| Style: | Backsplit 3 |
| Lot Size: | 55.00 x 110.19(Feet) |
| Tax: | $4,759.86 |
| Beds: | 4 |
| Baths: | 2 |
| Fireplace: | Y |
| Pool: | None |
Locatin Map:














