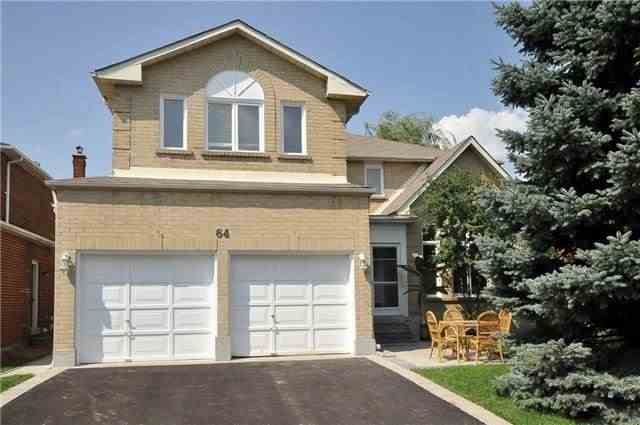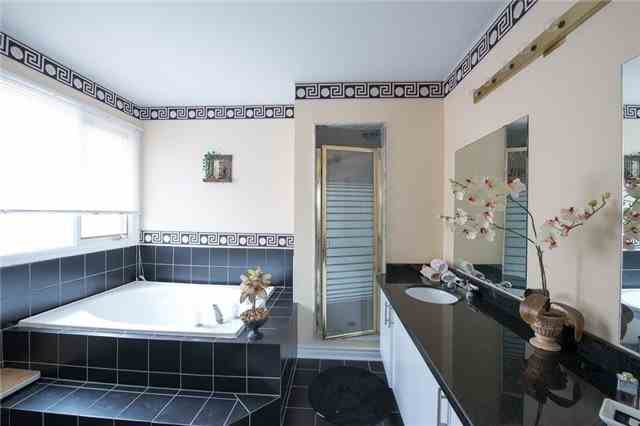Sold
Listing ID: N3460426
64 Stave Crescent , Richmond Hill, L4C9J6, Ontario
| Stunning Bright 5+4 Bdrm, 6Bthrm Home,3483Sqft On Fantastic West Brook Comm. Quiet Cres W/So ,Many Upgrades, Newer Driveway, Inter. Walkw., Natural Stone Ext.Stairs,Front Porch Enclsd., Upgra. D/D Entry, Oak Stairs,Railing Strip Hrdw Flr. Less Than A Year, Gour. Kit W/ Granite C/T, Desig. Backsplash, Central Island, Upgra. Cab., Sep. Entrance To Two Sep. In-Law Apartments, Each W/ 2 Bdrm, Kit, Bth. Above Grade Windows,All Bthrm 1st, 2nd Flr W/ Granite C/T |
| Extras: S/S Fridge, Flat Top Stove W/Self Cleaning Oven, B/I Dishwasher (Bosch) Floating Exhaust Fan, Washer& Dryer,Cac Cvac, Fully Fenced Yard + All App. In Bsmt, Molded C'l, Extr. Bright Home, New Sod On Both Front/Back. Close To All Ameneties |
| Listed Price | $988,000 |
| Taxes: | $5641.18 |
| DOM | 9 |
| Occupancy: | Owner |
| Address: | 64 Stave Crescent , Richmond Hill, L4C9J6, Ontario |
| Lot Size: | 49.21 x 108.27 (Feet) |
| Directions/Cross Streets: | Elgin Mills Btw Yonge/Bathurst |
| Rooms: | 12 |
| Rooms +: | 6 |
| Bedrooms: | 5 |
| Bedrooms +: | 4 |
| Kitchens: | 1 |
| Kitchens +: | 2 |
| Family Room: | Y |
| Basement: | Apartment, Sep Entrance |
| Level/Floor | Room | Length(ft) | Width(ft) | Descriptions | |
| Room 1 | Main | Living | 16.86 | 11.35 | Hardwood Floor, Cathedral Ceiling, Moulded Ceiling |
| Room 2 | Main | Dining | 16.56 | 11.81 | Hardwood Floor, Moulded Ceiling, Crown Moulding |
| Room 3 | Main | Family | 20.17 | 11.32 | Hardwood Floor, Fireplace, Pot Lights |
| Room 4 | Main | Office | 11.94 | 11.25 | Hardwood Floor, Moulded Ceiling |
| Room 5 | Main | Kitchen | 13.45 | 12.46 | Granite Counter, Centre Island, Custom Backsplash |
| Room 6 | Main | Breakfast | 15.84 | 10 | W/O To Patio, Moulded Ceiling, Pot Lights |
| Room 7 | Main | Laundry | 9.05 | 8.76 | Access To Garage, Irregular Rm |
| Room 8 | 2nd | Master | 22.83 | 15.09 | 6 Pc Ensuite, Separate Shower, W/I Closet |
| Room 9 | 2nd | 2nd Br | 20.43 | 11.38 | Laminate, Double Closet, South View |
| Room 10 | 2nd | 3rd Br | 11.81 | 12 | Laminate, Closet |
| Room 11 | 2nd | 4th Br | 15.09 | 10.82 | Double Closet, Laminate |
| Room 12 | 2nd | 5th Br | 14.4 | 12.04 | 4 Pc Ensuite, Closet, South View |
| Washroom Type | No. of Pieces | Level |
| Washroom Type 1 | 2 | Main |
| Washroom Type 2 | 4 | 2nd |
| Washroom Type 3 | 6 | 2nd |
| Washroom Type 4 | 3 | Bsmt |
| Property Type: | Detached |
| Style: | 2-Storey |
| Exterior: | Brick |
| Garage Type: | Attached |
| (Parking/)Drive: | Pvt Double |
| Drive Parking Spaces: | 4 |
| Pool: | None |
| Property Features: | Fenced Yard, Park, Public Transit |
| Fireplace/Stove: | Y |
| Heat Source: | Gas |
| Heat Type: | Forced Air |
| Central Air Conditioning: | Central Air |
| Laundry Level: | Main |
| Sewers: | Sewers |
| Water: | Municipal |
| Although the information displayed is believed to be accurate, no warranties or representations are made of any kind. |
| RE/MAX INFINITE INC., BROKERAGE |
|
|

Jila Katiraee
Sales Representative
Dir:
416-704-5452
Bus:
905-773-8000
Fax:
905-773-6648
| Virtual Tour | Email a Friend |
Jump To:
At a Glance:
| Type: | Freehold - Detached |
| Area: | York |
| Municipality: | Richmond Hill |
| Neighbourhood: | Westbrook |
| Style: | 2-Storey |
| Lot Size: | 49.21 x 108.27(Feet) |
| Tax: | $5,641.18 |
| Beds: | 5+4 |
| Baths: | 6 |
| Fireplace: | Y |
| Pool: | None |
Locatin Map:














