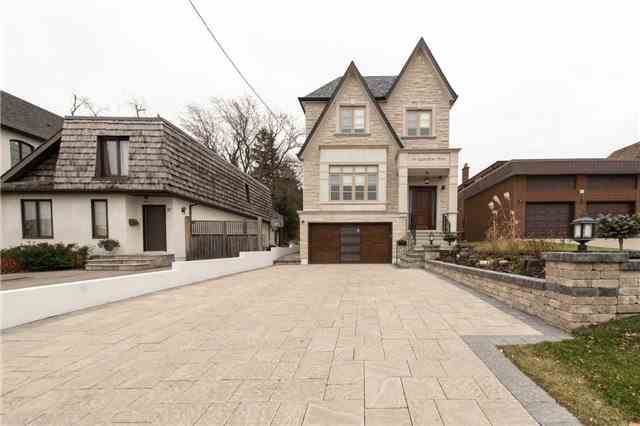Sold
Listing ID: N3389351
39 Garden Ave , Richmond Hill, L4C6L5, Ontario
| Wow Truly Magnificent Luxury Custom Home Less Than One Year New.With Superior Quality Workmanship. Meticulous Attention To Detail. 10' Ceil On Main, 11' Cil On Bsmt, 9' Cil On 2nd Flr. In Most Prestigious South Richvale, Steps To Young. High Quality Hardwood, Marble Flrs, Wainscoting , Chair Railing, Skylight, Backyard Oasis W Outdoor Kit, Water Fall, Stunning New Kit W Oversize Island Hi Quality Quartz Counter Tops, Serving Area. Fin Walkup Bsmt W Wet Bar. |
| Extras: Top Of The Line Appl W Sub-Zero Fridge, Wolf Cook Top, Oven, Microwave Oven, Bosch, B/I Dw, Washer/Dryer, Mini Fridge, Sprinkler System, Sec System W Video Camera, B/I 12 Speaker Sound System, Heated Floors In Bsmt, & Humidifier. |
| Listed Price | $2,218,000 |
| Taxes: | $5743.60 |
| DOM | 61 |
| Occupancy: | Owner |
| Address: | 39 Garden Ave , Richmond Hill, L4C6L5, Ontario |
| Lot Size: | 36.33 x 305.41 (Feet) |
| Directions/Cross Streets: | Yonge/Hwy 7 |
| Rooms: | 10 |
| Rooms +: | 2 |
| Bedrooms: | 4 |
| Bedrooms +: | 1 |
| Kitchens: | 1 |
| Family Room: | Y |
| Basement: | Finished, Walk-Up |
| Level/Floor | Room | Length(ft) | Width(ft) | Descriptions | |
| Room 1 | Main | Living | 30.01 | 16.3 | Hardwood Floor, Moulded Ceiling, Wainscotting |
| Room 2 | Main | Dining | 30.01 | 16.3 | Hardwood Floor, Combined W/Living, Open Concept |
| Room 3 | Main | Family | 12.23 | 17.29 | Hardwood Floor, Gas Fireplace, B/I Shelves |
| Room 4 | Main | Kitchen | 12.17 | 17.32 | Hardwood Floor, W/O To Deck, Overlook Patio |
| Room 5 | Main | Breakfast | 10.17 | 6.1 | Hardwood Floor, W/O To Deck, Open Concept |
| Room 6 | Main | Office | 7.02 | 9.51 | Hardwood Floor, French Doors, B/I Bookcase |
| Room 7 | 2nd | Master | 18.2 | 13.12 | Hardwood Floor, 5 Pc Bath, W/I Closet |
| Room 8 | 2nd | 2nd Br | 14.6 | 10.92 | Hardwood Floor, Closet Organizers, Semi Ensuite |
| Room 9 | 2nd | 3rd Br | 13.28 | 11.35 | Hardwood Floor, W/I Closet, Ensuite Bath |
| Room 10 | 2nd | 4th Br | 11.15 | 11.48 | Hardwood Floor, 3 Pc Bath, Closet |
| Room 11 | 2nd | Laundry | 8.59 | 6.46 | Marble Floor, Pot Lights |
| Room 12 | Bsmt | Rec | 23.29 | 16.17 | Gas Fireplace, Heated Floor |
| Washroom Type | No. of Pieces | Level |
| Washroom Type 1 | 2 | Main |
| Washroom Type 2 | 5 | 2nd |
| Washroom Type 3 | 3 | 2nd |
| Washroom Type 4 | 3 | Bsmt |
| Approximatly Age: | 0-5 |
| Property Type: | Detached |
| Style: | 2-Storey |
| Exterior: | Stone, Stucco/Plaster |
| Garage Type: | Built-In |
| (Parking/)Drive: | Pvt Double |
| Drive Parking Spaces: | 6 |
| Pool: | None |
| Approximatly Age: | 0-5 |
| Approximatly Square Footage: | 3000-3500 |
| Property Features: | Fenced Yard, Park, Public Transit, School |
| Fireplace/Stove: | Y |
| Heat Source: | Gas |
| Heat Type: | Forced Air |
| Central Air Conditioning: | Central Air |
| Sewers: | Sewers |
| Water: | Municipal |
| Although the information displayed is believed to be accurate, no warranties or representations are made of any kind. |
| RE/MAX INFINITE INC., BROKERAGE |
|
|

Jila Katiraee
Sales Representative
Dir:
416-704-5452
Bus:
905-773-8000
Fax:
905-773-6648
| Virtual Tour | Email a Friend |
Jump To:
At a Glance:
| Type: | Freehold - Detached |
| Area: | York |
| Municipality: | Richmond Hill |
| Neighbourhood: | South Richvale |
| Style: | 2-Storey |
| Lot Size: | 36.33 x 305.41(Feet) |
| Approximate Age: | 0-5 |
| Tax: | $5,743.6 |
| Beds: | 4+1 |
| Baths: | 5 |
| Fireplace: | Y |
| Pool: | None |
Locatin Map:














