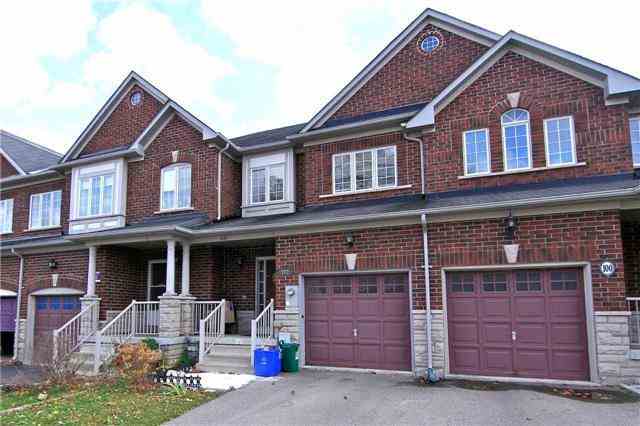Sold
Listing ID: N3367845
102 Revelstoke Crescent , Richmond Hill, L4B4T, Ontario
| Immaculate, Very Spacious, South Facing, Extremely Bright Freehold Townhouse In Prestigious Bayview Glen, Only Steps To Yonge St Go Station, Public Transit, School, Shops. One Of The Largest Units In The Area Approx. 1900 Square Feet With Large Family Room With Marble Trim Fireplace, So Many Great Upgrades Inlc. Quality Hw Flr In Lr, Dr, Fam, Oak Stairs And Railing With Runner, Fully Fenced Yard With Large Interlocking Patio. Gorgeous Landscaping |
| Extras: Juliet Balcony Off Mbr , Ss Fridge, Flat Top Stove With Self Cleaning Oven. B/I Dw Washer/Dryer + Stove ,Fridge In The Bsmt. Cvac. Direct Access To Garage W/ Auto Garage Do, Upgraded Elf +Cilfan, Finished Bsmt W Bdr, 3Bath, Recr+Lrg Cold Rm |
| Listed Price | $680,000 |
| Taxes: | $4119.18 |
| DOM | 10 |
| Occupancy: | Owner |
| Address: | 102 Revelstoke Crescent , Richmond Hill, L4B4T, Ontario |
| Lot Size: | 19.69 x 109.68 (Feet) |
| Directions/Cross Streets: | Bayview/Bantry |
| Rooms: | 7 |
| Bedrooms: | 3 |
| Bedrooms +: | 1 |
| Kitchens: | 1 |
| Kitchens +: | 1 |
| Family Room: | Y |
| Basement: | Finished |
| Level/Floor | Room | Length(ft) | Width(ft) | Descriptions | |
| Room 1 | Main | Foyer | 13.61 | 4.26 | Ceramic Floor, Double Closet, Mirrored Closet |
| Room 2 | Main | Living | 17.88 | 10.07 | Hardwood Floor, Combined W/Dining, Open Concept |
| Room 3 | Main | Dining | 17.91 | 10.07 | Hardwood Floor, Open Concept, Open Concept |
| Room 4 | Main | Kitchen | 8.53 | 10.76 | Ceramic Floor, Open Concept |
| Room 5 | Main | Breakfast | 7.87 | 10.76 | Ceramic Floor, W/O To Deck, Open Concept |
| Room 6 | 2nd | Family | 16.43 | 10.99 | Hardwood Floor, Gas Fireplace, Open Concept |
| Room 7 | 2nd | 2nd Br | 9.22 | 8.86 | Closet |
| Room 8 | 2nd | 3rd Br | 13.42 | 9.18 | Closet |
| Room 9 | 3rd | Master | 13.51 | 14.92 | 5 Pc Ensuite, His/Hers Closets |
| Room 10 | Bsmt | Rec | 23.12 | 7.54 | Laminate |
| Room 11 | Bsmt | Kitchen | 7.71 | 19.55 | Ceramic Floor |
| Room 12 | Bsmt | Br | 18.24 | 7.31 | 3 Pc Ensuite |
| Washroom Type | No. of Pieces | Level |
| Washroom Type 1 | 2 | |
| Washroom Type 2 | 3 | |
| Washroom Type 3 | 4 | |
| Washroom Type 4 | 5 |
| Property Type: | Att/Row/Twnhouse |
| Style: | 3-Storey |
| Exterior: | Brick, Stone |
| Garage Type: | Attached |
| (Parking/)Drive: | Private |
| Drive Parking Spaces: | 2 |
| Pool: | None |
| Approximatly Square Footage: | 1500-2000 |
| Property Features: | Fenced Yard, Park, Place Of Worship, Public Transit, Rec Centre, School |
| Fireplace/Stove: | Y |
| Heat Source: | Gas |
| Heat Type: | Forced Air |
| Central Air Conditioning: | Central Air |
| Central Vac: | Y |
| Sewers: | Sewers |
| Water: | Municipal |
| Although the information displayed is believed to be accurate, no warranties or representations are made of any kind. |
| RE/MAX INFINITE INC., BROKERAGE |
|
|

Jila Katiraee
Sales Representative
Dir:
416-704-5452
Bus:
905-773-8000
Fax:
905-773-6648
| Virtual Tour | Email a Friend |
Jump To:
At a Glance:
| Type: | Freehold - Att/Row/Twnhouse |
| Area: | York |
| Municipality: | Richmond Hill |
| Neighbourhood: | Langstaff |
| Style: | 3-Storey |
| Lot Size: | 19.69 x 109.68(Feet) |
| Tax: | $4,119.18 |
| Beds: | 3+1 |
| Baths: | 4 |
| Fireplace: | Y |
| Pool: | None |
Locatin Map:














