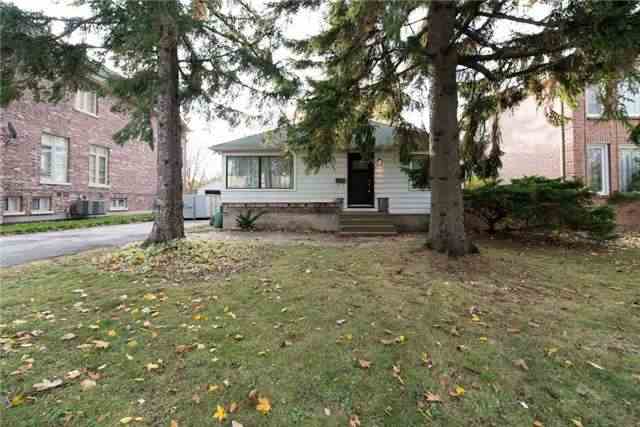Sold
Listing ID: C3351237
69 Risebrough Ave , Toronto, M2M2E2, Ontario
| Wow Fantastic Property/Attention All Builders & Renovators . Great Lot 59.5X202 Feet One Of The Best St In The Area , Very Quit , Only Steps To Bayview. Some Recent Renovation 2010 Inc Quality Hardwood,/Porcelain Floors Thru-Out Main & Upper And Lower Floors . Modern Kitchen With Granite Counter Designer ,Back Splash ,Square S/S Sink ,Open Concept Design Between Lr & Dr , Kit. Renovated Mbr With W/I Closet+ Closet Organizer & Gorgeous Bath Room |
| Extras: Lovely Light Fixtures And ,Window Coverings ,Washer & Dryer (Maytag) Lots Of Pot-Lights (Cac Less Than One Year) Above Grade Windows In Bsmnt. Large Quality Stone Patio+Side . Side Entry To Fam Rm .This Property Need (Renovation & Repair) |
| Listed Price | $1,250,000 |
| Taxes: | $5364.35 |
| DOM | 4 |
| Occupancy: | Owner |
| Address: | 69 Risebrough Ave , Toronto, M2M2E2, Ontario |
| Lot Size: | 59.50 x 202.00 (Feet) |
| Directions/Cross Streets: | Bayview/ Cummer |
| Rooms: | 6 |
| Bedrooms: | 2 |
| Bedrooms +: | |
| Kitchens: | 1 |
| Family Room: | Y |
| Basement: | Part Fin |
| Level/Floor | Room | Length(ft) | Width(ft) | Descriptions | |
| Room 1 | Main | Living | 30.83 | 10.33 | Hardwood Floor, Pot Lights, Open Concept |
| Room 2 | Main | Dining | 30.83 | 10.33 | Hardwood Floor, Combined W/Living, Open Concept |
| Room 3 | Main | Kitchen | 12 | 14.01 | Hardwood Floor, Granite Counter, Backsplash |
| Room 4 | Ground | Br | 10.69 | 10.63 | Hardwood Floor, Double Closet, B/I Shelves |
| Room 5 | Upper | Master | 11.41 | 10.99 | Hardwood Floor, 5 Pc Ensuite, W/I Closet |
| Room 6 | Lower | Family | 22.3 | 15.06 | Hardwood Floor, Fireplace, W/O To Patio |
| Room 7 | Bsmt | Rec | 22.83 | 12.96 | Pot Lights, Above Grade Window |
| Washroom Type | No. of Pieces | Level |
| Washroom Type 1 | 4 | Main |
| Washroom Type 2 | 5 | Upper |
| Property Type: | Detached |
| Style: | Other |
| Exterior: | Alum Siding |
| Garage Type: | Detached |
| (Parking/)Drive: | Private |
| Drive Parking Spaces: | 4 |
| Pool: | None |
| Property Features: | Fenced Yard, Public Transit |
| Fireplace/Stove: | Y |
| Heat Source: | Gas |
| Heat Type: | Forced Air |
| Central Air Conditioning: | Central Air |
| Sewers: | Sewers |
| Water: | Municipal |
| Although the information displayed is believed to be accurate, no warranties or representations are made of any kind. |
| RE/MAX INFINITE INC., BROKERAGE |
|
|

Jila Katiraee
Sales Representative
Dir:
416-704-5452
Bus:
905-773-8000
Fax:
905-773-6648
| Virtual Tour | Email a Friend |
Jump To:
At a Glance:
| Type: | Freehold - Detached |
| Area: | Toronto |
| Municipality: | Toronto |
| Neighbourhood: | Newtonbrook East |
| Style: | Other |
| Lot Size: | 59.50 x 202.00(Feet) |
| Tax: | $5,364.35 |
| Beds: | 2 |
| Baths: | 2 |
| Fireplace: | Y |
| Pool: | None |
Locatin Map:


















