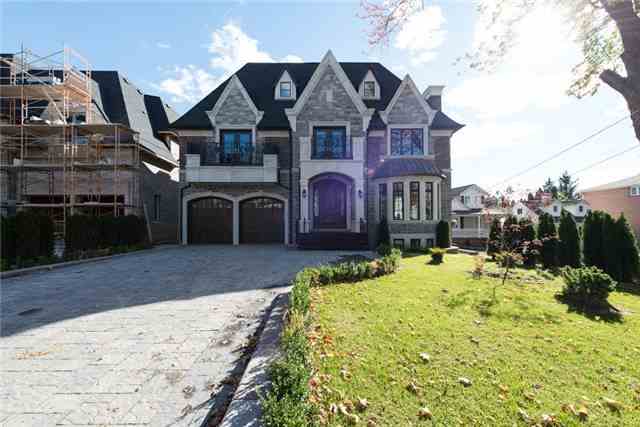Sold
Listing ID: N3347671
17 Westwood Lane , Richmond Hill, L4C6X4, Ontario
| Wow Stunning Custom Home W/Superior Quality & Workman Ship Thru-Out Meticulous Attention To Every Details Quality Stone Interlocking Dr/Way,Walk Way,Patio,Large Deck,Hardwood,Porcelain,Marble Flr Thru-Out**Elevator**Design Flr,Flotin Stair,Iron Railing,Heated Flr,4 Fireplace,3Sky Light.Stunning Kitchen W Large Central Island,W Upgrade Cab W Glasses Display,Serving Area Granite Counter & Backsplash,Prof Fin Bsmnt W 9 1/2 Ft Ceil W Huge,Rec Room,Large Wine Rm. |
| Extras: B/I Surround Sound Speakers,Video Sec System,Coffered/Wafferd Ceiling 10' On Main.Extensive Wood Work On Doors,Windows,Wainscoting,Heated Flr,All Miele Appliances,6 Burner Gas Cook Top,Fridge,B/I Dw Exresso,B/I Oven,Microwave,2 Bars. |
| Listed Price | $3,288,000 |
| Taxes: | $0.00 |
| DOM | 37 |
| Occupancy: | Vacant |
| Address: | 17 Westwood Lane , Richmond Hill, L4C6X4, Ontario |
| Lot Size: | 60.00 x 171.32 (Feet) |
| Directions/Cross Streets: | Yonge Just North Oh Hwy7 |
| Rooms: | 12 |
| Rooms +: | 4 |
| Bedrooms: | 5 |
| Bedrooms +: | 1 |
| Kitchens: | 1 |
| Kitchens +: | 1 |
| Family Room: | Y |
| Basement: | Finished, Walk-Up |
| Level/Floor | Room | Length(ft) | Width(ft) | Descriptions | |
| Room 1 | Main | Living | 30.47 | 16.17 | Hardwood Floor, Gas Fireplace, Bay Window |
| Room 2 | Main | Dining | 30.47 | 16.17 | Hardwood Floor, Combined W/Living, Open Concept |
| Room 3 | Main | Family | 16.89 | 15.74 | Hardwood Floor, Gas Fireplace, Coffered Ceiling |
| Room 4 | Main | Kitchen | 13.45 | 15.74 | Marble Floor, Centre Island, Granite Counter |
| Room 5 | Main | Breakfast | 21.71 | 9.68 | Marble Floor, W/O To Deck, Coffered Ceiling |
| Room 6 | Main | Office | 11.74 | 10.43 | Hardwood Floor, B/I Bookcase, French Doors |
| Room 7 | 2nd | Master | 23.88 | 15.81 | Hardwood Floor, Gas Fireplace, 6 Pc Ensuite |
| Room 8 | 2nd | 2nd Br | 15.42 | 10.82 | Hardwood Floor, Semi Ensuite, Closet Organizers |
| Room 9 | 2nd | 3rd Br | 14.5 | 17.32 | Hardwood Floor, Semi Ensuite, Coffered Ceiling |
| Room 10 | 2nd | 4th Br | 16.07 | 13.45 | Hardwood Floor, W/O To Balcony, 3 Pc Ensuite |
| Room 11 | 2nd | 5th Br | 19.35 | 13.38 | Hardwood Floor, W/O To Balcony, 4 Pc Ensuite |
| Room 12 | 2nd | Laundry | 10.82 | 6.49 | Marble Floor, B/I Shelves, Skylight |
| Washroom Type | No. of Pieces | Level |
| Washroom Type 1 | 2 | Main |
| Washroom Type 2 | 6 | 2nd |
| Washroom Type 3 | 3 | 2nd |
| Washroom Type 4 | 4 | 2nd |
| Washroom Type 5 | 3 | Bsmt |
| Approximatly Age: | New |
| Property Type: | Detached |
| Style: | 2-Storey |
| Exterior: | Brick, Stone |
| Garage Type: | Attached |
| (Parking/)Drive: | Pvt Double |
| Drive Parking Spaces: | 6 |
| Pool: | None |
| Approximatly Age: | New |
| Property Features: | Fenced Yard, Public Transit, Rec Centre, School |
| Fireplace/Stove: | Y |
| Heat Source: | Gas |
| Heat Type: | Forced Air |
| Central Air Conditioning: | Central Air |
| Central Vac: | Y |
| Laundry Level: | Upper |
| Elevator Lift: | Y |
| Sewers: | Sewers |
| Water: | Municipal |
| Although the information displayed is believed to be accurate, no warranties or representations are made of any kind. |
| RE/MAX INFINITE INC., BROKERAGE |
|
|

Jila Katiraee
Sales Representative
Dir:
416-704-5452
Bus:
905-773-8000
Fax:
905-773-6648
| Virtual Tour | Email a Friend |
Jump To:
At a Glance:
| Type: | Freehold - Detached |
| Area: | York |
| Municipality: | Richmond Hill |
| Neighbourhood: | South Richvale |
| Style: | 2-Storey |
| Lot Size: | 60.00 x 171.32(Feet) |
| Approximate Age: | New |
| Beds: | 5+1 |
| Baths: | 7 |
| Fireplace: | Y |
| Pool: | None |
Locatin Map:














