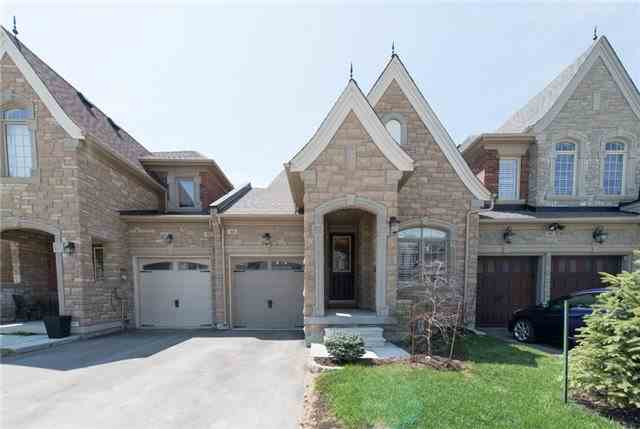Sold
Listing ID: N3315173
48 Spring Hill Dr , King, L7B0B4, Ontario
| Wow Truly Magnificent Linked Bangaloft Only Attached From Garage W/Breathtaking View Of Green Built,No Neighbor In Back, Fully W/O Bsmnt W/Large Over Size Windows,9'Ceiling On Main Floor&Bsmnt So Many Fantastic Upgd Energy Star Home All Stone Fr Ext Stunning Kitchen. W Upgraded Taller Cabinets Molding,Marble Backsplack,Granite Counter W/Brkf Bar,Extended Pantry,Deck Off Fam,W Gas Hook For Bbq. Valeted Cil&Coffered Ceiling,Oak Stairs/Iron Railing. |
| Extras: S/S Appliances,Fridge With French Door, Flat Top Stove W/Self Cleaning Oven,B/I D/W Samsung Fr Loading Washer,Dryer,Cac,Cvac,Agdo,Garden Shed,Sec Sys. W/Camera(Owned),Upgraded Exhaust Fan,28 Pot Lights+Smooth Ceiling On Both Flrs, Elfs. |
| Listed Price | $759,000 |
| Taxes: | $5540.07 |
| DOM | 19 |
| Occupancy: | Owner |
| Address: | 48 Spring Hill Dr , King, L7B0B4, Ontario |
| Lot Size: | 25.00 x 117.32 (Feet) |
| Directions/Cross Streets: | King Rd.Just W. Of Dufferin W. |
| Rooms: | 9 |
| Bedrooms: | 3 |
| Bedrooms +: | |
| Kitchens: | 1 |
| Family Room: | Y |
| Basement: | W/O |
| Level/Floor | Room | Length(ft) | Width(ft) | Descriptions | |
| Room 1 | Main | Living | 14.53 | 9.05 | Hardwood Floor, French Doors, California Shutters |
| Room 2 | Main | Dining | 12.14 | 8.99 | Ceramic Floor, Pot Lights, Open Concept |
| Room 3 | Main | Kitchen | 14.1 | 8.99 | Backsplash, Granite Counter, Breakfast Bar |
| Room 4 | Main | Family | 15.09 | 12.86 | Hardwood Floor, Overlook Greenbelt, Gas Fireplace |
| Room 5 | Main | Master | 16.86 | 10.17 | Hardwood Floor, 4 Pc Ensuite, W/I Closet |
| Room 6 | Main | Laundry | 8.53 | 4.36 | Ceramic Floor, Access To Garage |
| Room 7 | 2nd | Media/Ent | 26.08 | 9.05 | Hardwood Floor, Open Concept, Pot Lights |
| Room 8 | 2nd | 2nd Br | 10.69 | 10.36 | Hardwood Floor, Double Closet |
| Room 9 | 2nd | 3rd Br | 13.78 | 10.3 | Double Closet |
| Washroom Type | No. of Pieces | Level |
| Washroom Type 1 | 2 | Main |
| Washroom Type 2 | 4 | Main |
| Washroom Type 3 | 4 | 2nd |
| Approximatly Age: | 0-5 |
| Property Type: | Att/Row/Twnhouse |
| Style: | Bungaloft |
| Exterior: | Brick, Stone |
| Garage Type: | Attached |
| (Parking/)Drive: | Private |
| Drive Parking Spaces: | 3 |
| Pool: | None |
| Approximatly Age: | 0-5 |
| Approximatly Square Footage: | 2000-2500 |
| Property Features: | Fenced Yard, Grnbelt/Conserv, Public Transit, School |
| Fireplace/Stove: | Y |
| Heat Source: | Gas |
| Heat Type: | Forced Air |
| Central Air Conditioning: | Cent |
| Central Vac: | Y |
| Laundry Level: | Main |
| Sewers: | Sewers |
| Water: | Municipal |
| Although the information displayed is believed to be accurate, no warranties or representations are made of any kind. |
| RE/MAX INFINITE INC., BROKERAGE |
|
|

Jila Katiraee
Sales Representative
Dir:
416-704-5452
Bus:
905-773-8000
Fax:
905-773-6648
| Virtual Tour | Email a Friend |
Jump To:
At a Glance:
| Type: | Freehold - Att/Row/Twnhouse |
| Area: | York |
| Municipality: | King |
| Neighbourhood: | King City |
| Style: | Bungaloft |
| Lot Size: | 25.00 x 117.32(Feet) |
| Approximate Age: | 0-5 |
| Tax: | $5,540.07 |
| Beds: | 3 |
| Baths: | 3 |
| Fireplace: | Y |
| Pool: | None |
Locatin Map:














