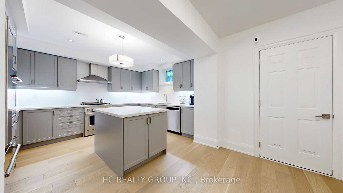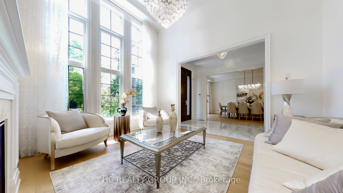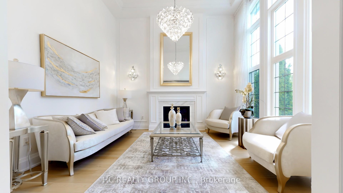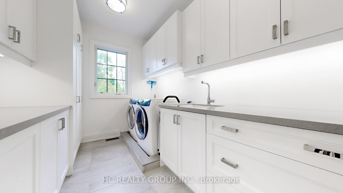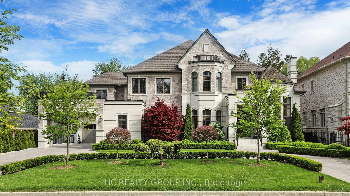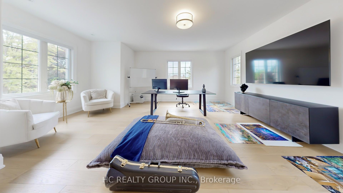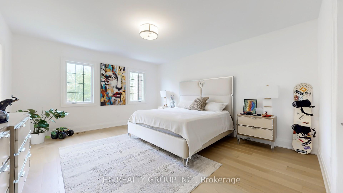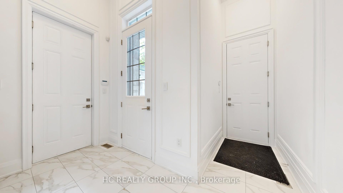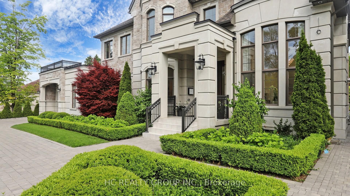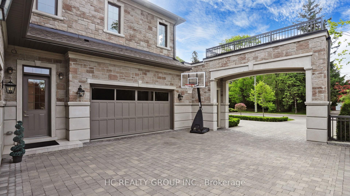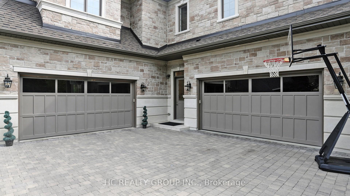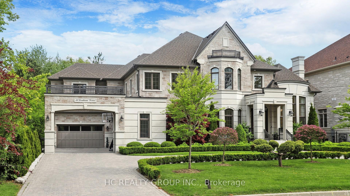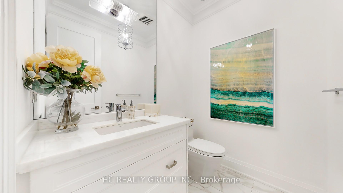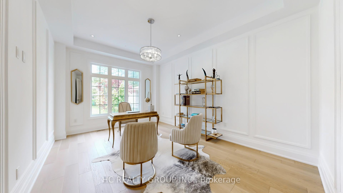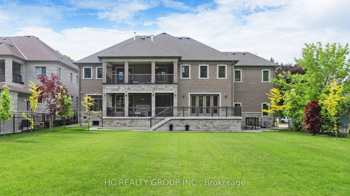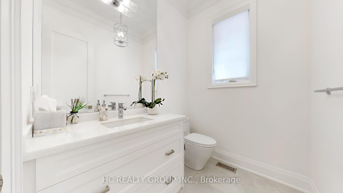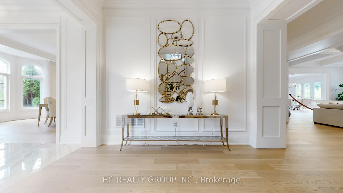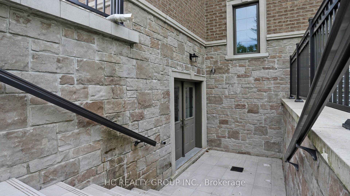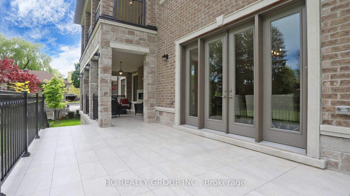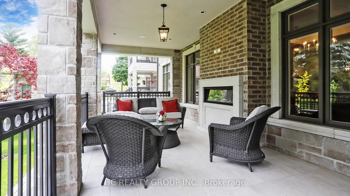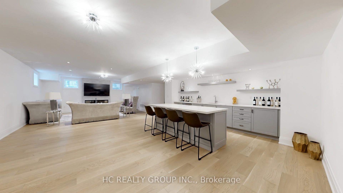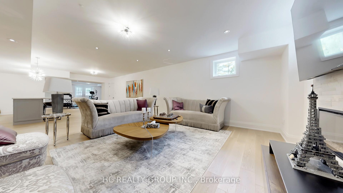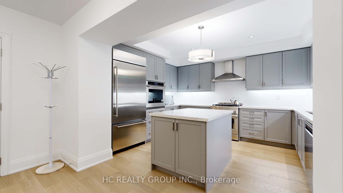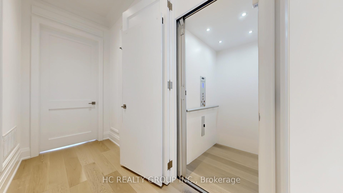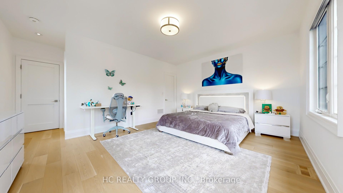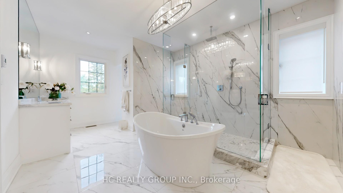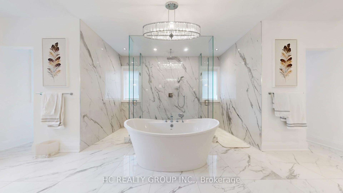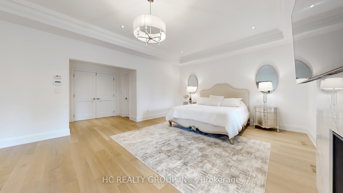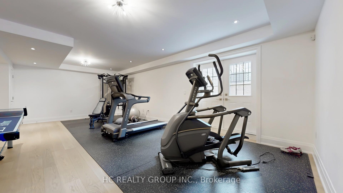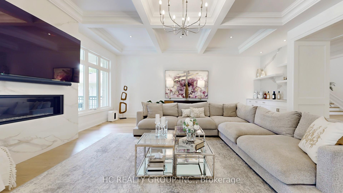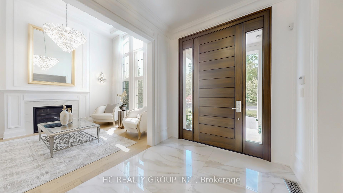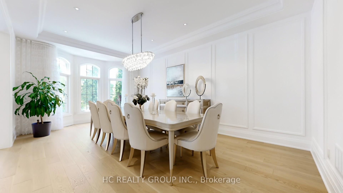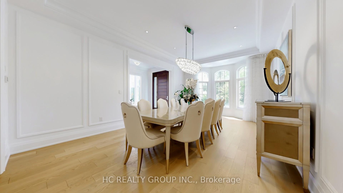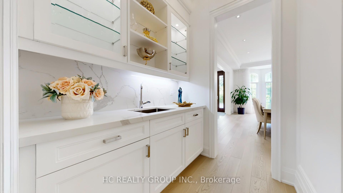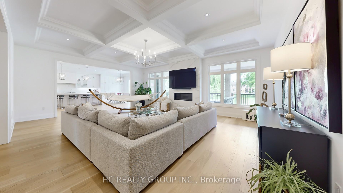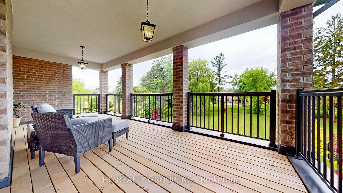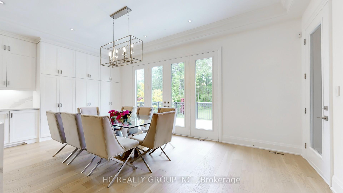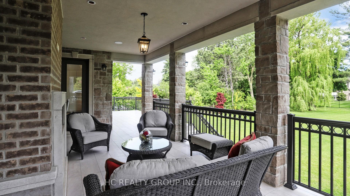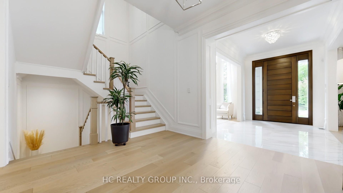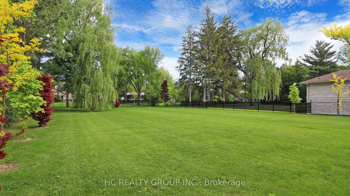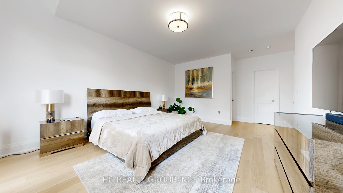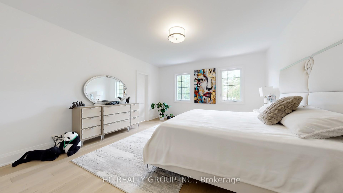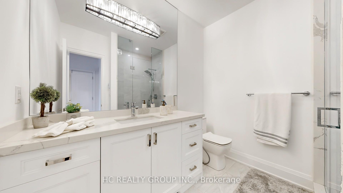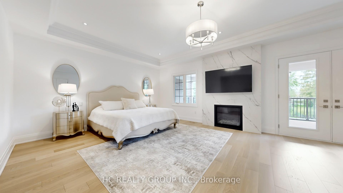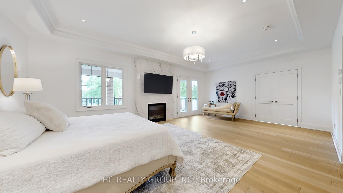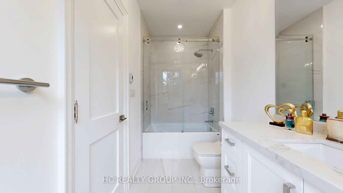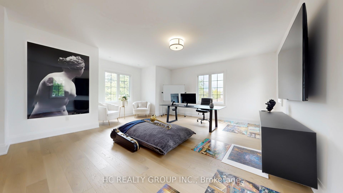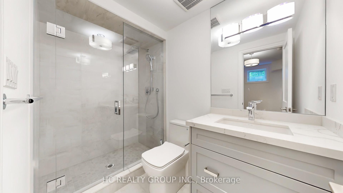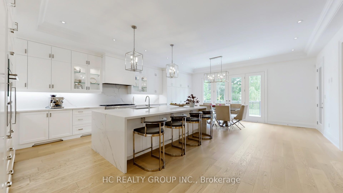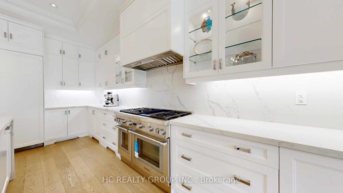$7,990,000
Available - For Sale
Listing ID: N12183380
18 Denham Driv , Richmond Hill, L4C 6J1, York
| Stunning Custom Estate On Prestigious Denham Drive In South Richvale! This 8,000+ Sq. Ft. Masterpiece Showcases Unmatched Craftsmanship And Design By One Of Canadas Top Luxury Builders. Located In One Of The GTAs Most Coveted Neighborhoods, This Home Offers Seamless Indoor-Outdoor Living With Expansive Principal Rooms, Floor-To-Ceiling Windows, And Lush, Professionally Landscaped Grounds. Enjoy A Gourmet Kitchen Featuring Premium Appliances, Custom Cabinetry, And Serene Backyard Views. The Lavish Primary Suite Includes A Spa-Inspired Ensuite And Generous Closet Space. The Property Boasts A Circular Driveway And A Fully Integrated 4-Car Garage. The Home Offers Multiple Walkouts To Private Terraces An Exceptional Setting For Outdoor Dining And Entertaining. Just Steps From Fine Dining, Upscale Shopping, Golf & Country Clubs, And Top Private Schools. Luxury. Location. Lifestyle. Experience South Richvale Living At Its Finest! |
| Price | $7,990,000 |
| Taxes: | $31449.07 |
| Occupancy: | Owner |
| Address: | 18 Denham Driv , Richmond Hill, L4C 6J1, York |
| Directions/Cross Streets: | Yonge/Westwood |
| Rooms: | 12 |
| Bedrooms: | 5 |
| Bedrooms +: | 1 |
| Family Room: | T |
| Basement: | Walk-Up, Finished |
| Level/Floor | Room | Length(ft) | Width(ft) | Descriptions | |
| Room 1 | Ground | Living Ro | 14.1 | 12.14 | Hardwood Floor, Pot Lights, Large Window |
| Room 2 | Ground | Dining Ro | 20.66 | 13.78 | Hardwood Floor, Pot Lights, Large Window |
| Room 3 | Ground | Kitchen | 20.01 | 16.4 | Hardwood Floor, Pot Lights, W/O To Terrace |
| Room 4 | Ground | Family Ro | 24.6 | 19.29 | Hardwood Floor, Fireplace, Pot Lights |
| Room 5 | Ground | Office | 17.06 | 12.14 | Hardwood Floor, Pot Lights, Large Window |
| Room 6 | Second | Primary B | 24.6 | 16.4 | Hardwood Floor, Pot Lights, W/O To Terrace |
| Room 7 | Second | Bedroom 2 | 16.73 | 15.09 | Hardwood Floor, Pot Lights, Large Window |
| Room 8 | Second | Bedroom 3 | 20.01 | 19.02 | Hardwood Floor, Pot Lights, Large Closet |
| Room 9 | Second | Bedroom 4 | 16.73 | 13.78 | Hardwood Floor, Pot Lights, Large Window |
| Room 10 | Second | Bedroom 5 | 18.04 | 13.78 | Hardwood Floor |
| Room 11 | Lower | Bedroom | 13.74 | 10.66 | Pot Lights, Heated Floor |
| Room 12 | Lower | Kitchen | 19.75 | 14.24 | Centre Island, Pot Lights |
| Washroom Type | No. of Pieces | Level |
| Washroom Type 1 | 8 | Second |
| Washroom Type 2 | 2 | Main |
| Washroom Type 3 | 4 | Lower |
| Washroom Type 4 | 4 | Second |
| Washroom Type 5 | 2 | Lower |
| Total Area: | 0.00 |
| Approximatly Age: | New |
| Property Type: | Detached |
| Style: | 2-Storey |
| Exterior: | Brick, Stone |
| Garage Type: | Attached |
| (Parking/)Drive: | Private |
| Drive Parking Spaces: | 11 |
| Park #1 | |
| Parking Type: | Private |
| Park #2 | |
| Parking Type: | Private |
| Pool: | None |
| Approximatly Age: | New |
| Approximatly Square Footage: | 5000 + |
| Property Features: | Electric Car, Park |
| CAC Included: | N |
| Water Included: | N |
| Cabel TV Included: | N |
| Common Elements Included: | N |
| Heat Included: | N |
| Parking Included: | N |
| Condo Tax Included: | N |
| Building Insurance Included: | N |
| Fireplace/Stove: | Y |
| Heat Type: | Forced Air |
| Central Air Conditioning: | Central Air |
| Central Vac: | Y |
| Laundry Level: | Syste |
| Ensuite Laundry: | F |
| Elevator Lift: | True |
| Sewers: | Sewer |
| Utilities-Cable: | Y |
| Utilities-Hydro: | Y |
$
%
Years
This calculator is for demonstration purposes only. Always consult a professional
financial advisor before making personal financial decisions.
| Although the information displayed is believed to be accurate, no warranties or representations are made of any kind. |
| HC REALTY GROUP INC. |
|
|

Jila Katiraee
Sales Representative
Dir:
416-704-5452
Bus:
905-773-8000
Fax:
905-773-6648
| Virtual Tour | Book Showing | Email a Friend |
Jump To:
At a Glance:
| Type: | Freehold - Detached |
| Area: | York |
| Municipality: | Richmond Hill |
| Neighbourhood: | South Richvale |
| Style: | 2-Storey |
| Approximate Age: | New |
| Tax: | $31,449.07 |
| Beds: | 5+1 |
| Baths: | 9 |
| Fireplace: | Y |
| Pool: | None |
Locatin Map:
Payment Calculator:

