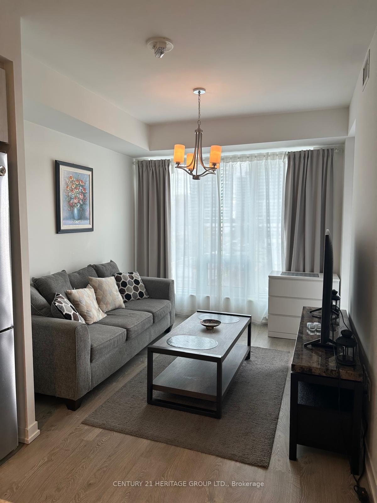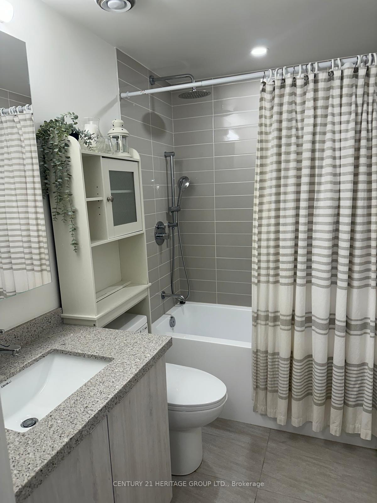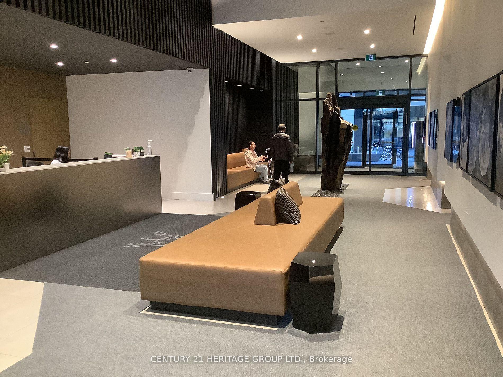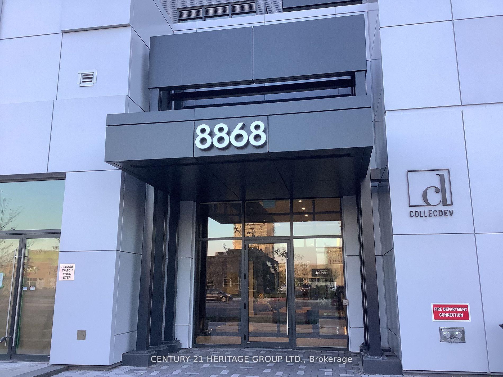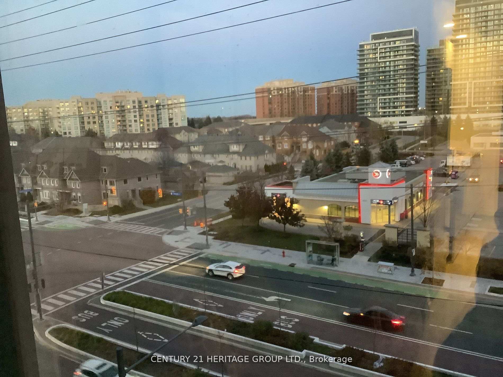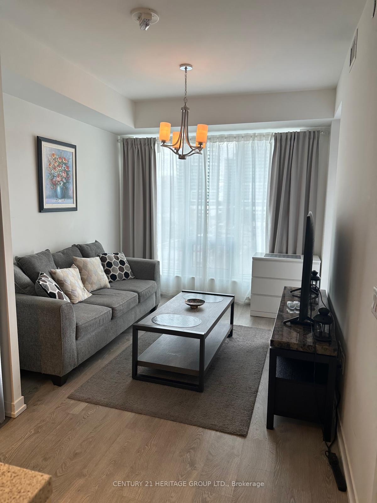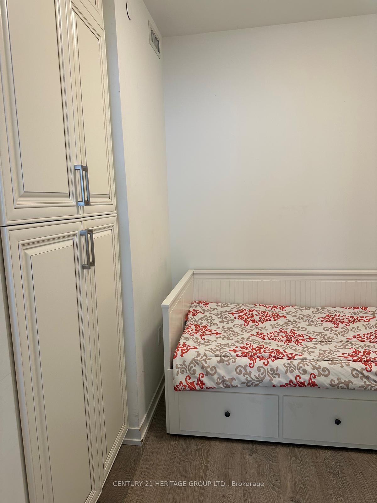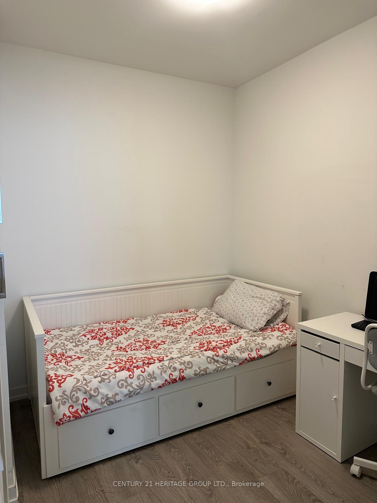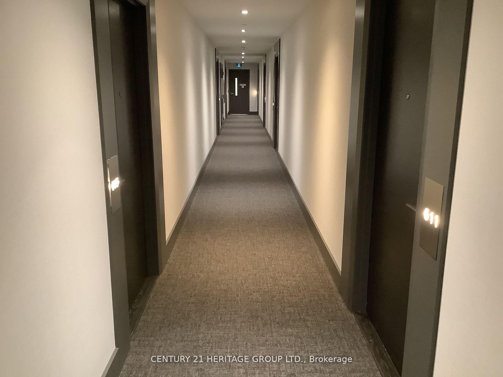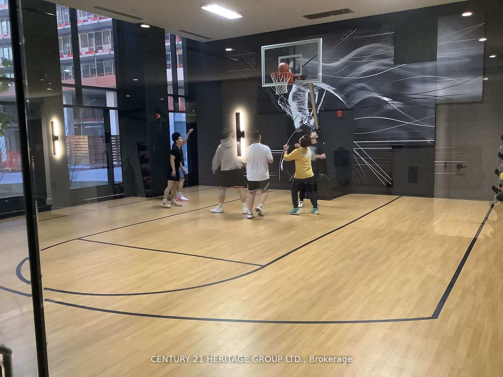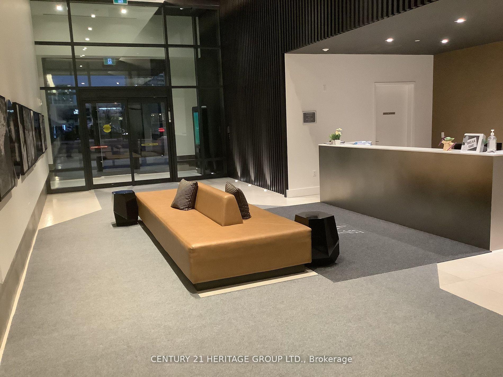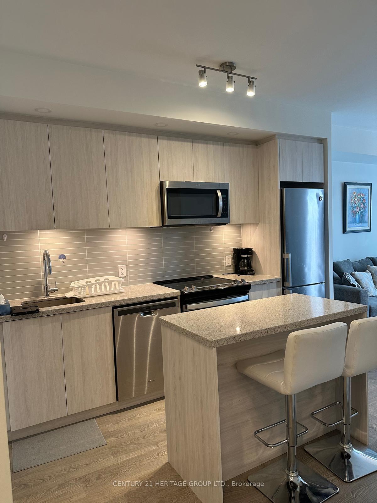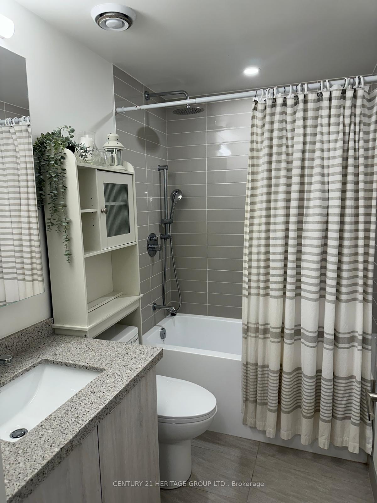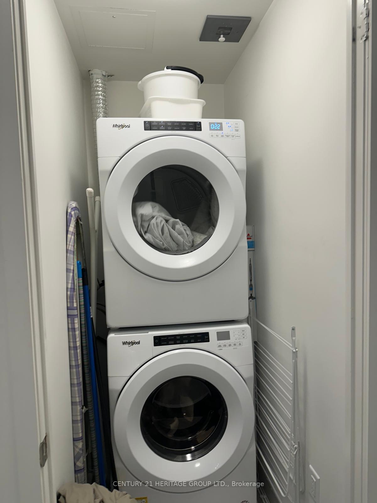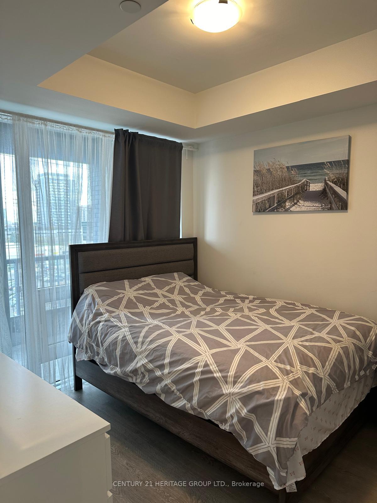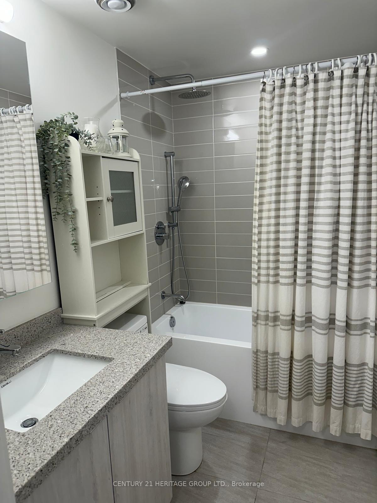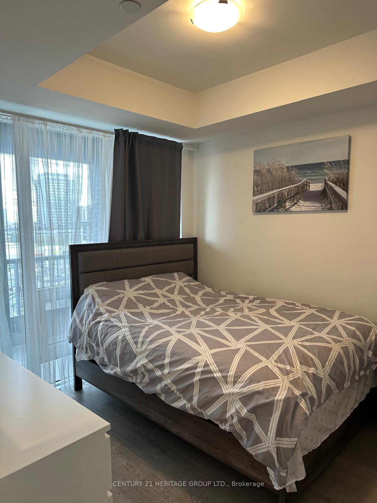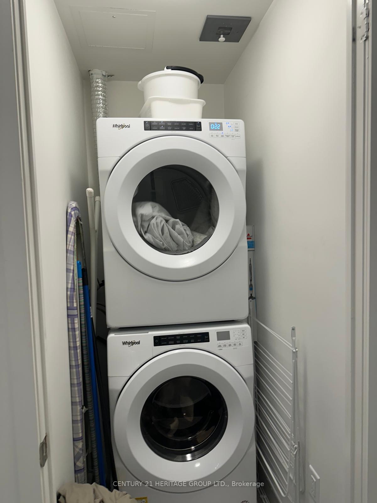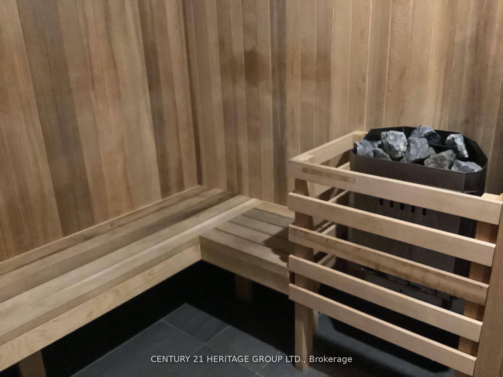$655,000
Available - For Sale
Listing ID: N11990017
8868 Yonge St East , Unit 610E, Richmond Hill, L4C 0T4, Ontario
| LUXURY SUITE IN YONGE AND WESTWOOD (HWY7)!!! 1BEDROOM + 1 DEN, DEN HAS SLIDING DOOR AND CLOSET, COULD BE USED AS SECOND BEDROOM. PRIME, 2 FULL BATHROOMS! 1PARKING SPOT & 1 LOCKER INCUDED, BIG WINDOW WITH NATURAL LIGHT. QUARTZ COUNTERTOP AND KITCHEN ISLAND WITH PLENTY OF STORAGE SPACE. QUALITY BACKSPLAH AND MODERN CABINETRY WITH UNDERCOUNTER LIGHTING. WALKOUT TO PRIVATE BALCONY FROM LIVING ROOM. PRIMERY BEDROOM LARGE WINDOWS WITH NICE VIEW TO YONGE ST., AND 4 PC ENSUITE. LOCATION AT YONGE ST & HWY 7 CLOSE TO TOP RATED SCHOOLS. WALKING DISTANCE TO GO STATION & VIVA TERMINAL. WALKING DISTANCE TO SHOPS, RESTAURANTS & ENTERTAINMENT. |
| Price | $655,000 |
| Taxes: | $2375.00 |
| Maintenance Fee: | 586.58 |
| Address: | 8868 Yonge St East , Unit 610E, Richmond Hill, L4C 0T4, Ontario |
| Province/State: | Ontario |
| Condo Corporation No | YRSCC |
| Level | 6 |
| Unit No | 10 |
| Locker No | 150 |
| Directions/Cross Streets: | YONGE ST & WESTWOOD LANE |
| Rooms: | 5 |
| Bedrooms: | 1 |
| Bedrooms +: | 1 |
| Kitchens: | 1 |
| Family Room: | N |
| Basement: | None |
| Level/Floor | Room | Length(ft) | Width(ft) | Descriptions | |
| Room 1 | Main | Living | 21.42 | 10 | Large Window, Laminate, Combined W/Dining |
| Room 2 | Main | Dining | 21.42 | 10 | Large Window, Laminate, Combined W/Living |
| Room 3 | Main | Kitchen | 21.42 | 10 | Centre Island, Quartz Counter, Backsplash |
| Room 4 | Main | Prim Bdrm | 8.99 | 10 | Large Window, 4 Pc Ensuite, Large Closet |
| Room 5 | Main | Den | 8.5 | 7.51 | Sliding Doors, Laminate, Closet |
| Washroom Type | No. of Pieces | Level |
| Washroom Type 1 | 4 | Flat |
| Washroom Type 2 | 3 | Flat |
| Approximatly Age: | 0-5 |
| Property Type: | Condo Apt |
| Style: | Apartment |
| Exterior: | Concrete |
| Garage Type: | Underground |
| Garage(/Parking)Space: | 1.00 |
| Drive Parking Spaces: | 0 |
| Park #1 | |
| Parking Spot: | 5 |
| Parking Type: | Owned |
| Legal Description: | P2 |
| Exposure: | E |
| Balcony: | Open |
| Locker: | Owned |
| Pet Permited: | N |
| Retirement Home: | N |
| Approximatly Age: | 0-5 |
| Approximatly Square Footage: | 600-699 |
| Building Amenities: | Concierge, Exercise Room, Gym, Party/Meeting Room, Sauna, Visitor Parking |
| Property Features: | Clear View, Electric Car Charg, Public Transit, School |
| Maintenance: | 586.58 |
| CAC Included: | Y |
| Common Elements Included: | Y |
| Parking Included: | Y |
| Fireplace/Stove: | N |
| Heat Source: | Gas |
| Heat Type: | Forced Air |
| Central Air Conditioning: | Central Air |
| Central Vac: | N |
| Ensuite Laundry: | Y |
| Elevator Lift: | Y |
$
%
Years
This calculator is for demonstration purposes only. Always consult a professional
financial advisor before making personal financial decisions.
| Although the information displayed is believed to be accurate, no warranties or representations are made of any kind. |
| CENTURY 21 HERITAGE GROUP LTD. |
|
|

Jila Katiraee
Sales Representative
Dir:
416-704-5452
Bus:
905-773-8000
Fax:
905-773-6648
| Book Showing | Email a Friend |
Jump To:
At a Glance:
| Type: | Condo - Condo Apt |
| Area: | York |
| Municipality: | Richmond Hill |
| Neighbourhood: | South Richvale |
| Style: | Apartment |
| Approximate Age: | 0-5 |
| Tax: | $2,375 |
| Maintenance Fee: | $586.58 |
| Beds: | 1+1 |
| Baths: | 2 |
| Garage: | 1 |
| Fireplace: | N |
Locatin Map:
Payment Calculator:



