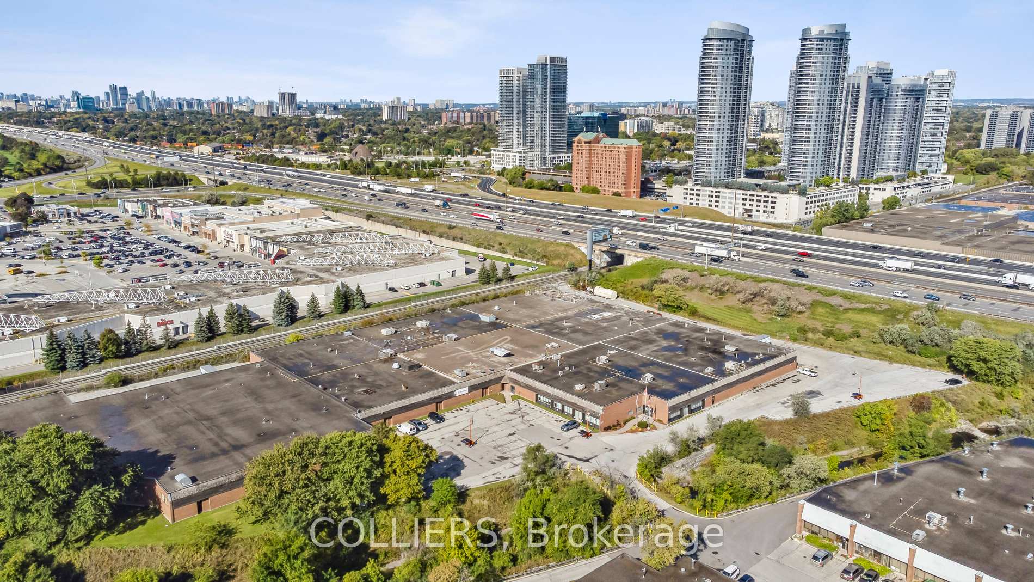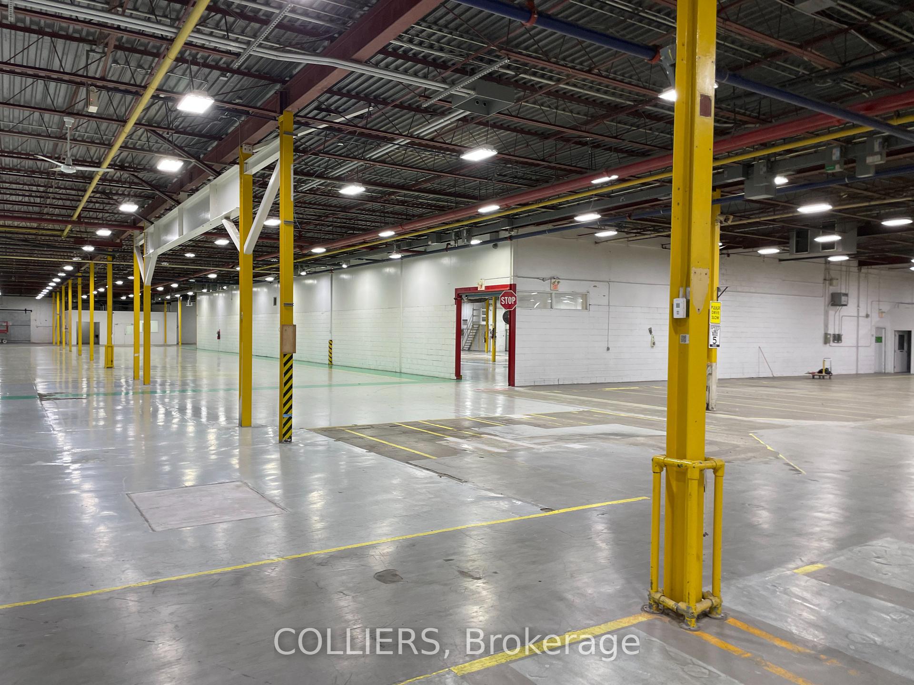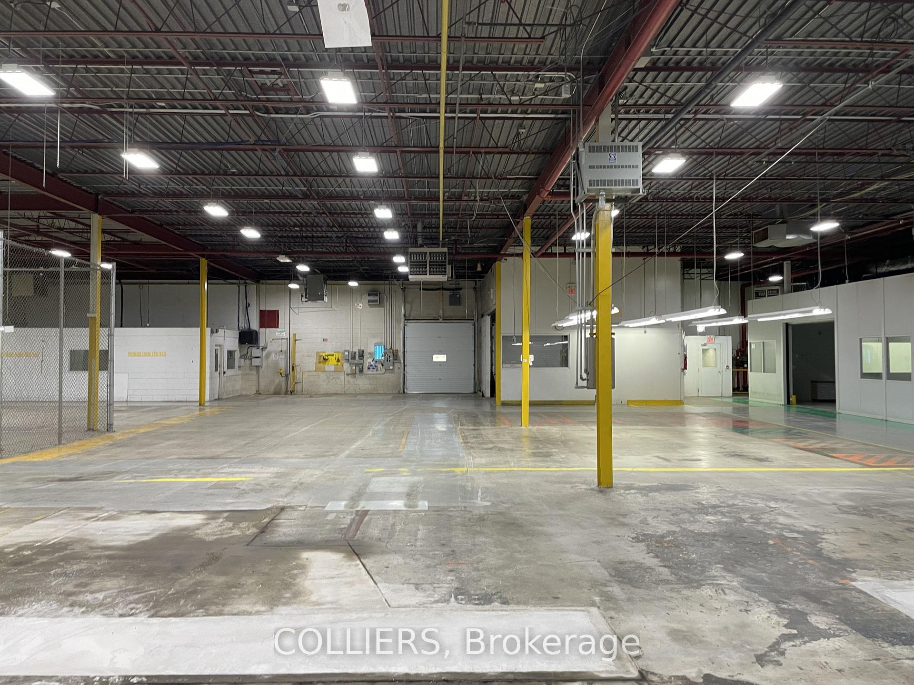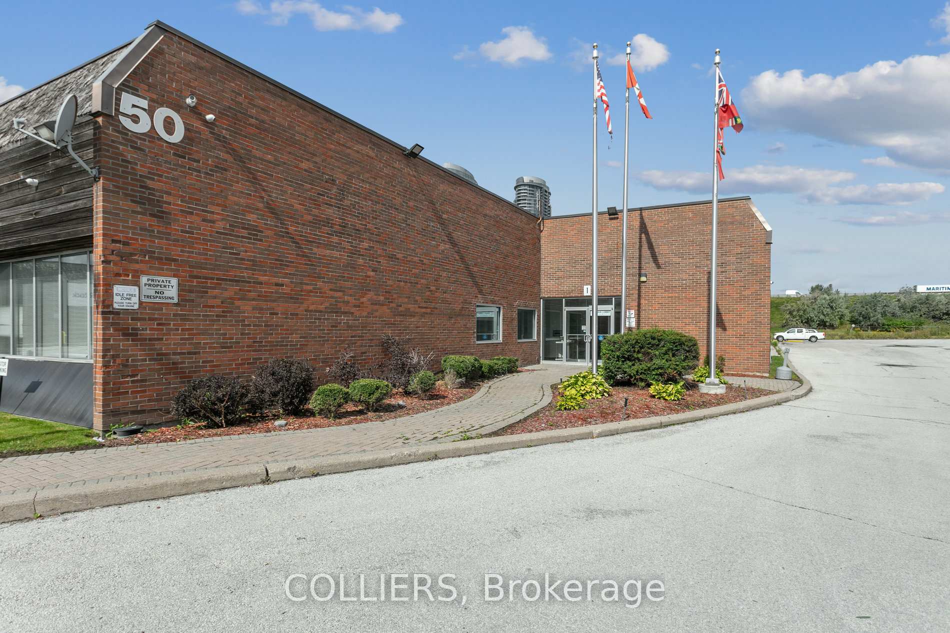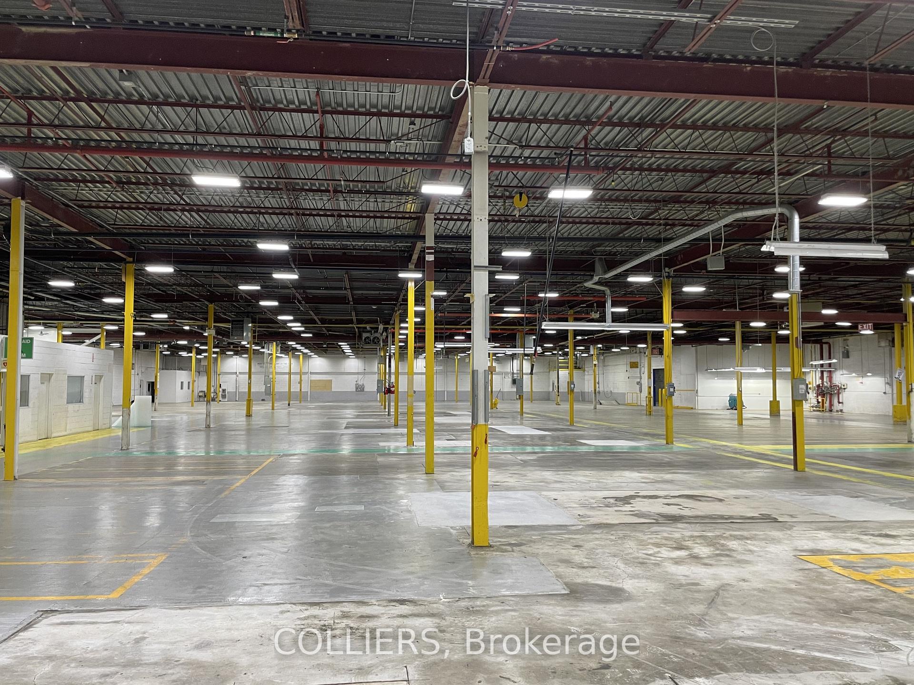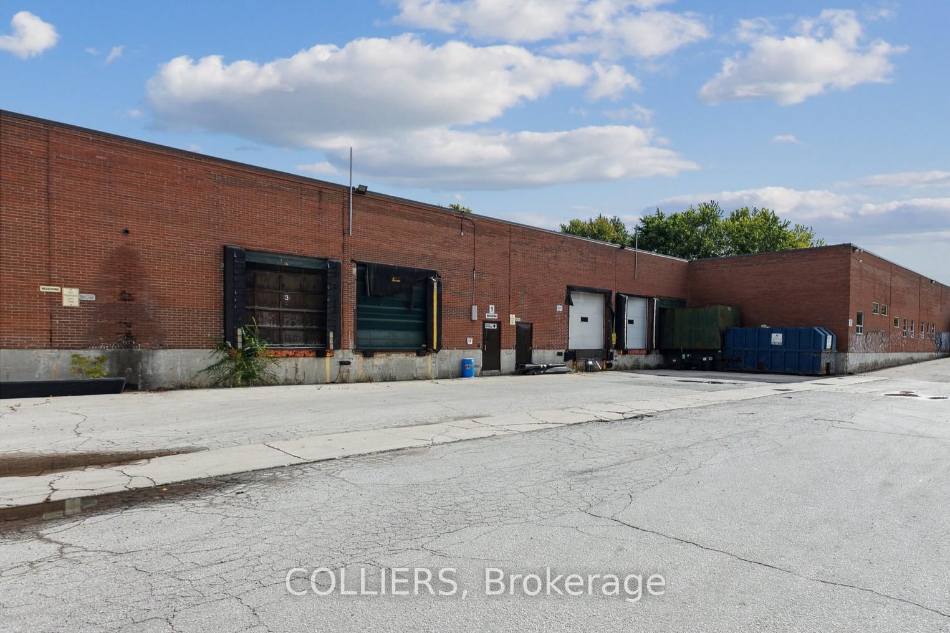$33,750,000
Available - For Sale
Listing ID: E11966236
2220 Midland Ave , Toronto, M1P 3E6, Ontario
| Rare Freestanding Industrial Facility for Sale 149,553 SF on 6.86 Acres. Seize this exceptional opportunity to own a 149,553 SF freestanding industrial facility in the heart of Scarborough. Situated on 6.86 acres, this property offers 16' clear height and 4 truck-level doors, ensuring efficient operations for manufacturing or warehousing users. With prime frontage on Highway 401, this site provides unmatched visibility and accessibility, making it an ideal location for businesses looking to expand or investors seeking a strategic industrial asset. Zoned E0.7 Employment, the property allows for a variety of industrial uses. |
| Price | $33,750,000 |
| Taxes: | $194260.54 |
| Tax Type: | Annual |
| Assessment: | $8498000 |
| Assessment Year: | 2024 |
| Occupancy: | Vacant |
| Address: | 2220 Midland Ave , Toronto, M1P 3E6, Ontario |
| Postal Code: | M1P 3E6 |
| Province/State: | Ontario |
| Legal Description: | PLAN RCP 9953 PT LOTS 2 3 RP 64R14748 PA |
| Lot Size: | 529.00 x 884.00 (Feet) |
| Directions/Cross Streets: | Midland Ave / Highway 401 |
| Category: | Free Standing |
| Use: | Factory/Manufacturing |
| Building Percentage: | Y |
| Total Area: | 149103.00 |
| Total Area Code: | Sq Ft |
| Office/Appartment Area: | 22161 |
| Office/Appartment Area Code: | Sq Ft |
| Industrial Area: | 126942 |
| Office/Appartment Area Code: | Sq Ft |
| Area Influences: | Major Highway Public Transit |
| Sprinklers: | Part |
| Rail: | Y |
| Clear Height Feet: | 16 |
| Truck Level Shipping Doors #: | 14 |
| Double Man Shipping Doors #: | 0 |
| Drive-In Level Shipping Doors #: | 0 |
| Grade Level Shipping Doors #: | 0 |
| Heat Type: | Gas Forced Air Open |
| Central Air Conditioning: | Part |
| Elevator Lift: | None |
| Sewers: | San+Storm |
| Water: | Municipal |
$
%
Years
This calculator is for demonstration purposes only. Always consult a professional
financial advisor before making personal financial decisions.
| Although the information displayed is believed to be accurate, no warranties or representations are made of any kind. |
| COLLIERS |
|
|

Jila Katiraee
Sales Representative
Dir:
416-704-5452
Bus:
905-773-8000
Fax:
905-773-6648
| Book Showing | Email a Friend |
Jump To:
At a Glance:
| Type: | Com - Industrial |
| Area: | Toronto |
| Municipality: | Toronto |
| Neighbourhood: | Dorset Park |
| Lot Size: | 529.00 x 884.00(Feet) |
| Tax: | $194,260.54 |
Locatin Map:
Payment Calculator:

