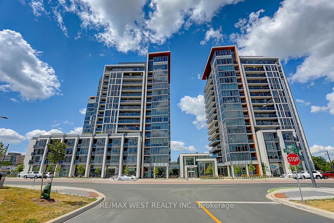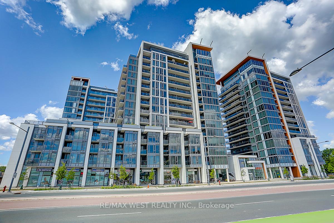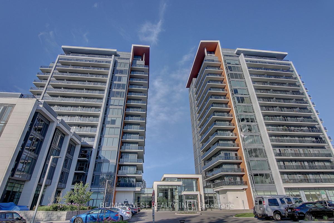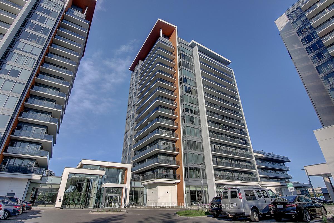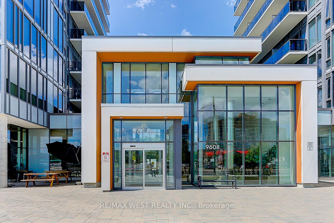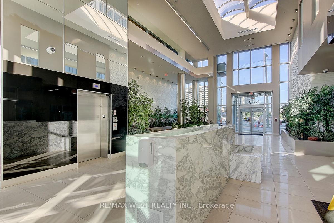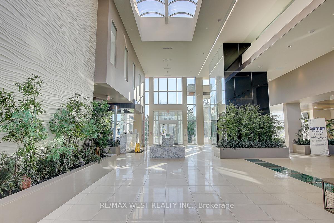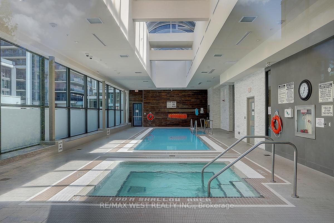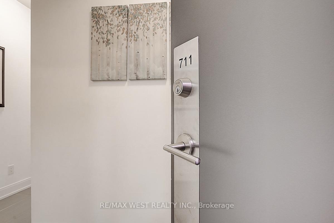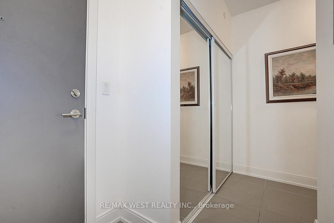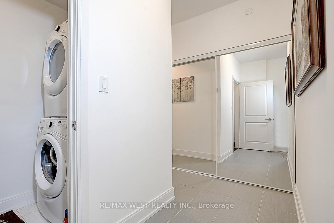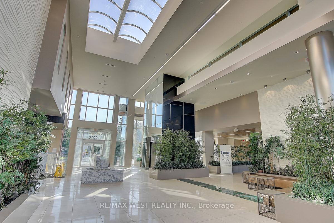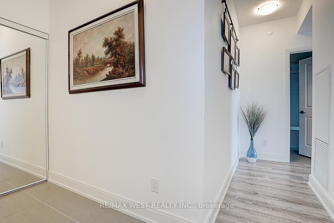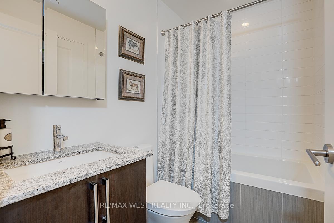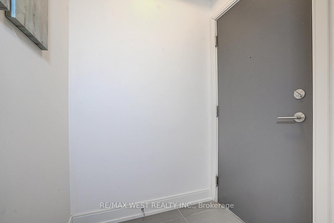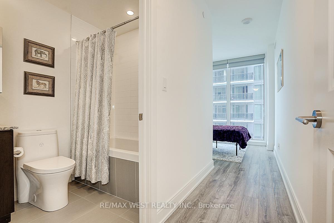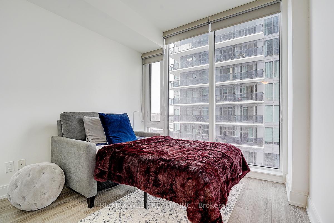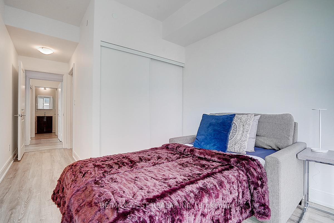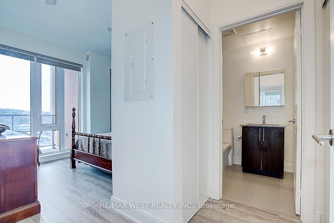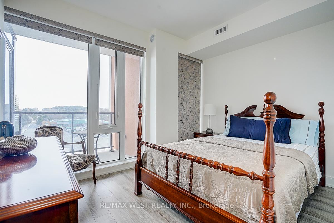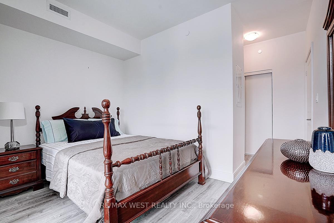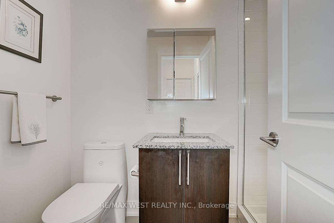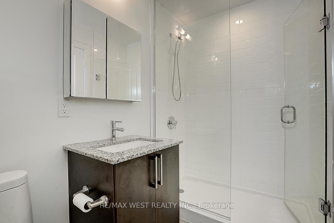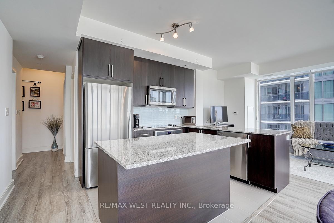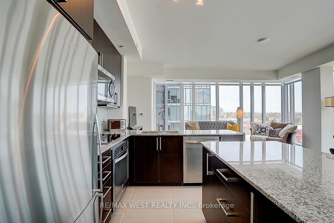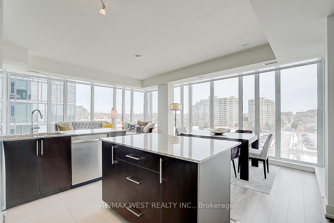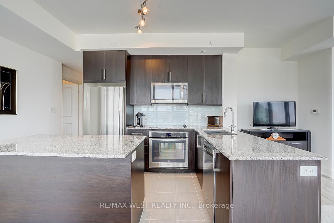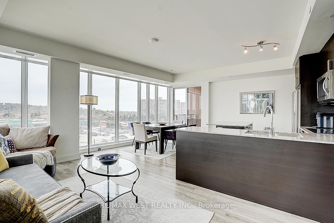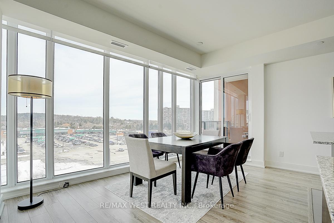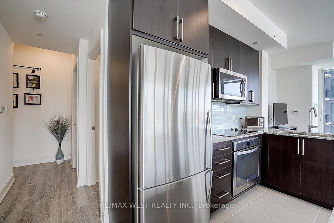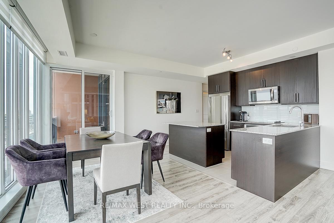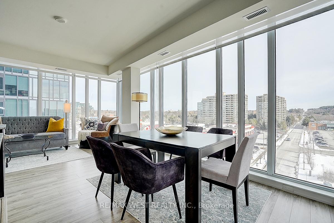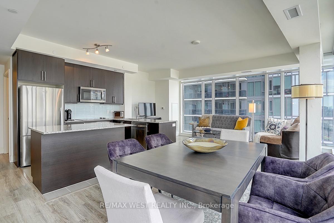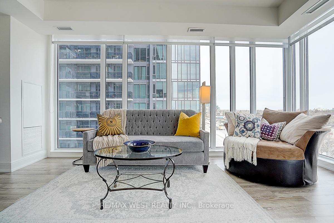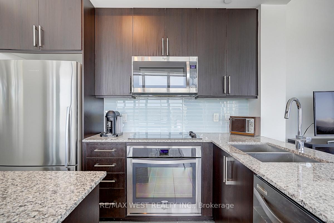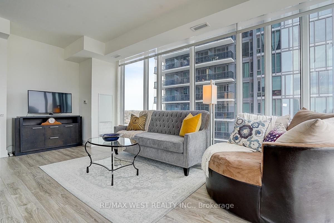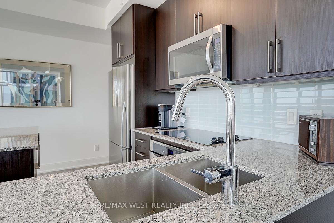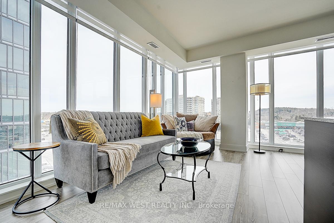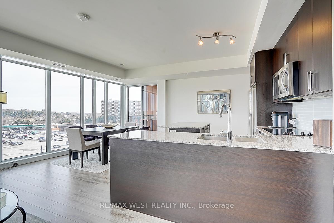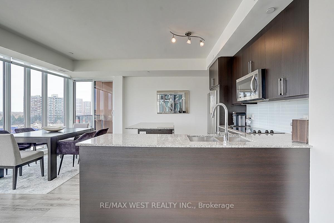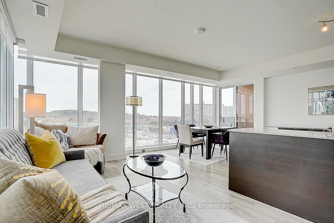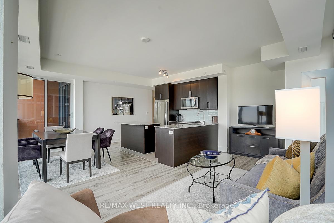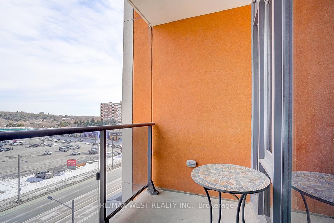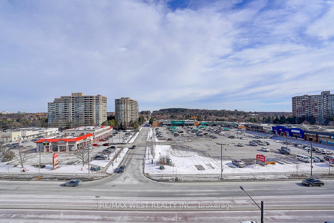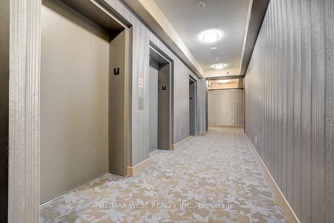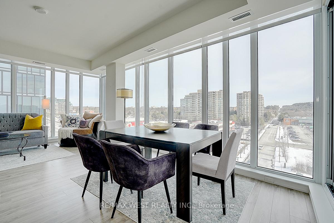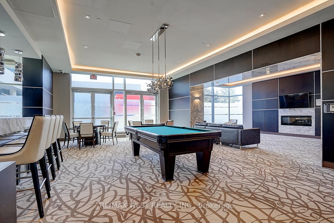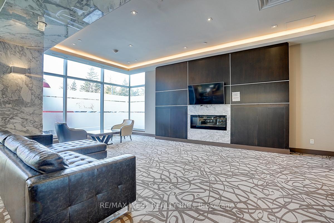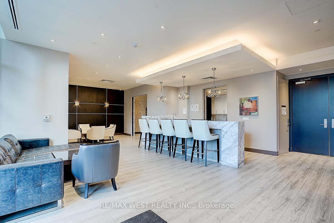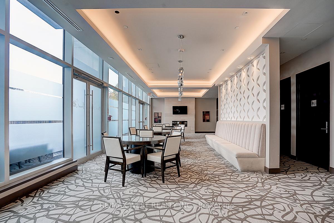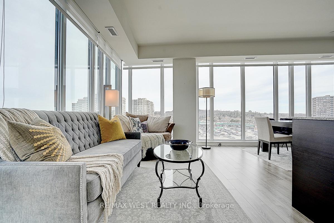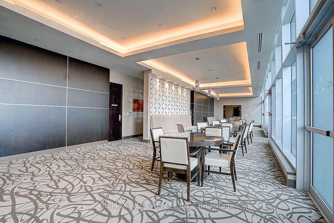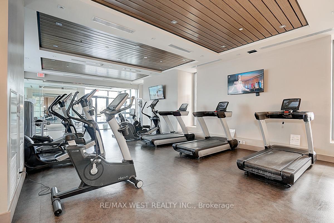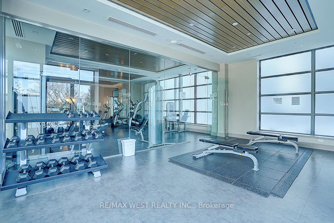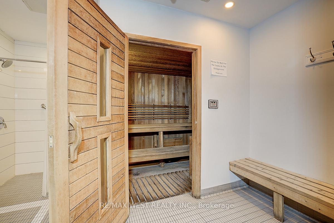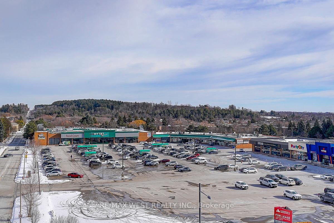$770,000
Available - For Sale
Listing ID: N11944921
9600 Yonge Stre , Richmond Hill, L4C 0X3, York
| Stunning 2 bedrm 2 bath unit in luxurious Grand Palace on Yonge St. Spacious bright corner unit with a fantastic open concept layout. Smooth ceiling and nine-foot ceiling, rarely offered 1015 SQFT with floor to ceiling windows have a gorgeous view from every angle, great open balcony. So many fantastic upgrades. Meticulously maintained feel like new. Just move-in condition. Stunning kitchen with custom backsplash, breakfast bar, granite counters, and high-end stainless-steel appliances. Fantastic amenities including: indoor pool, his & hers sauna, 2 large part rooms, gym, guest suites, theater room, billiards room, 24 hour concierge, security guard on the premises. Great location only steps to Yonge St public transit and all amenities with flexible closing. **EXTRAS** One parking and locker, all window coverings (window covering cost $6000) and all electric light fixtures. |
| Price | $770,000 |
| Taxes: | $3683.48 |
| Occupancy by: | Vacant |
| Address: | 9600 Yonge Stre , Richmond Hill, L4C 0X3, York |
| Postal Code: | L4C 0X3 |
| Province/State: | York |
| Directions/Cross Streets: | Yonge St & Weldrick Ave |
| Level/Floor | Room | Length(ft) | Width(ft) | Descriptions | |
| Room 1 | Flat | Living Ro | 21.55 | 9.87 | Hardwood Floor, Combined w/Dining, W/O To Balcony |
| Room 2 | Flat | Dining Ro | 21.55 | 9.87 | Hardwood Floor, Combined w/Living, Open Concept |
| Room 3 | Flat | Kitchen | 9.35 | 8.53 | Custom Backsplash, Centre Island, Granite Counters |
| Room 4 | Flat | Primary B | 11.91 | 15.42 | Hardwood Floor, 3 Pc Ensuite, His and Hers Closets |
| Room 5 | Flat | Bedroom 2 | 9.38 | 9.02 | Hardwood Floor, 4 Pc Ensuite, Double Closet |
| Room 6 | Flat | Laundry | 6.3 | 3.35 | Ceramic Floor, Ensuite Bath |
| Washroom Type | No. of Pieces | Level |
| Washroom Type 1 | 3 | Main |
| Washroom Type 2 | 4 | Main |
| Washroom Type 3 | 3 | Main |
| Washroom Type 4 | 4 | Main |
| Washroom Type 5 | 0 | |
| Washroom Type 6 | 0 | |
| Washroom Type 7 | 0 | |
| Washroom Type 8 | 3 | Main |
| Washroom Type 9 | 4 | Main |
| Washroom Type 10 | 0 | |
| Washroom Type 11 | 0 | |
| Washroom Type 12 | 0 |
| Total Area: | 0.00 |
| Sprinklers: | Conc |
| Washrooms: | 2 |
| Heat Type: | Forced Air |
| Central Air Conditioning: | Central Air |
| Elevator Lift: | True |
$
%
Years
This calculator is for demonstration purposes only. Always consult a professional
financial advisor before making personal financial decisions.
| Although the information displayed is believed to be accurate, no warranties or representations are made of any kind. |
| SUTTON GROUP-ADMIRAL REALTY INC. |
|
|

Jila Katiraee
Sales Representative
Dir:
416-704-5452
Bus:
905-773-8000
Fax:
905-773-6648
| Virtual Tour | Book Showing | Email a Friend |
Jump To:
At a Glance:
| Type: | Com - Condo Apartment |
| Area: | York |
| Municipality: | Richmond Hill |
| Neighbourhood: | North Richvale |
| Style: | Apartment |
| Tax: | $3,683.48 |
| Maintenance Fee: | $823.21 |
| Beds: | 2 |
| Baths: | 2 |
| Garage: | 1 |
| Fireplace: | N |
Locatin Map:
Payment Calculator:

