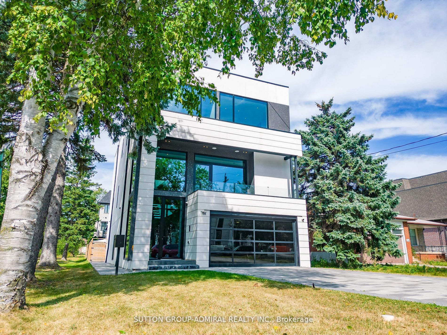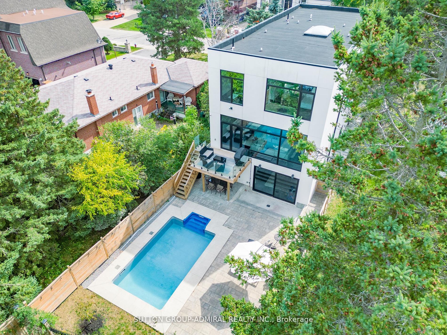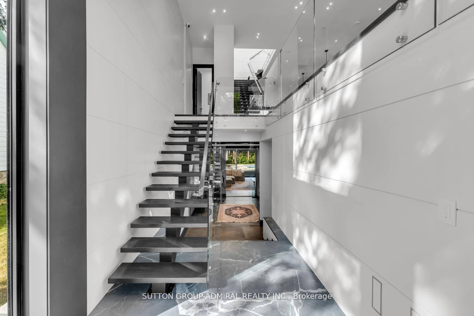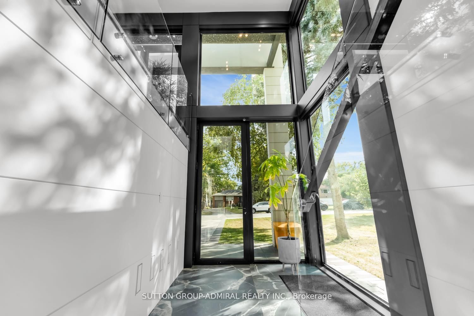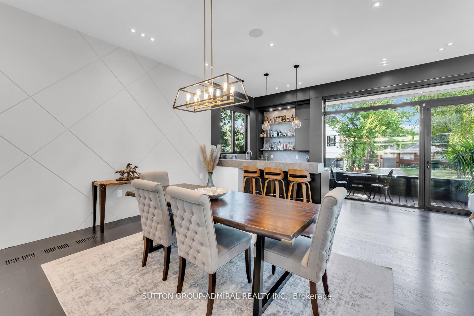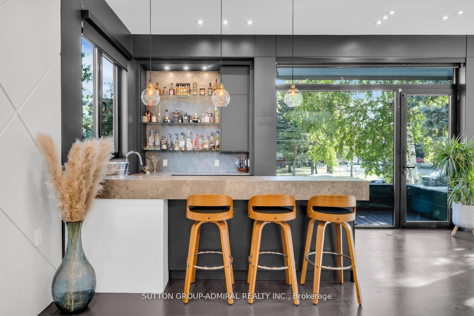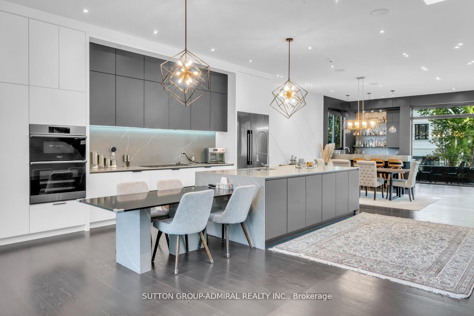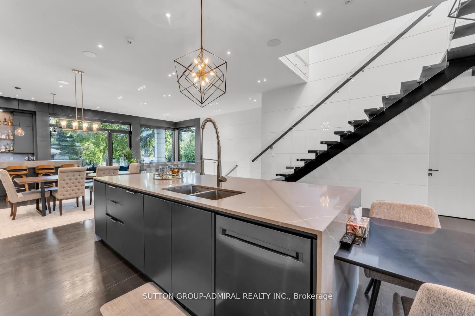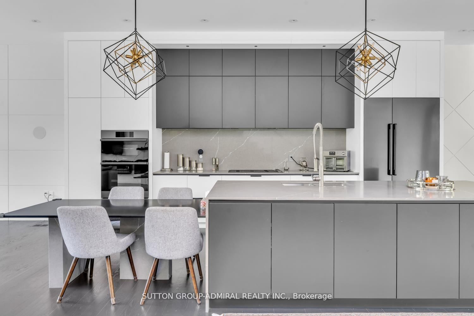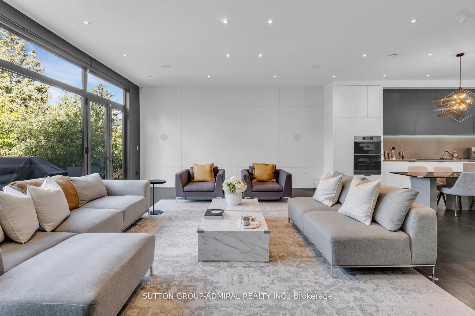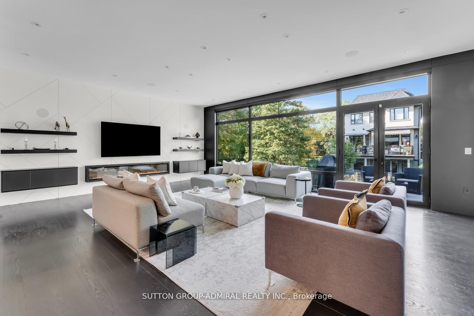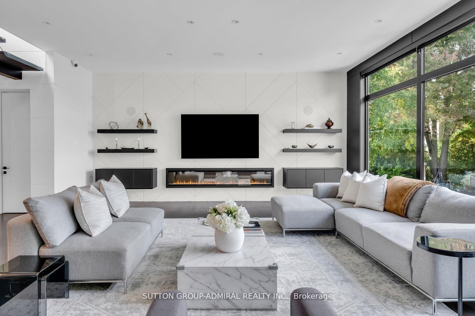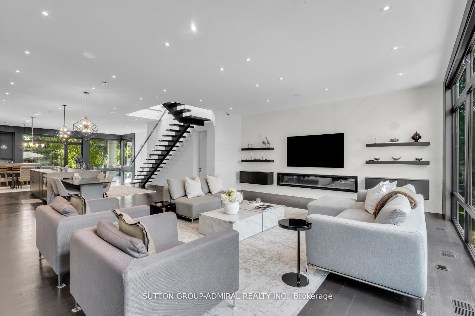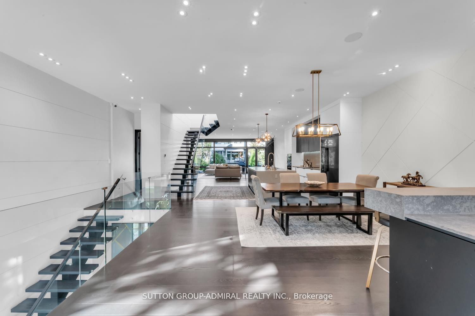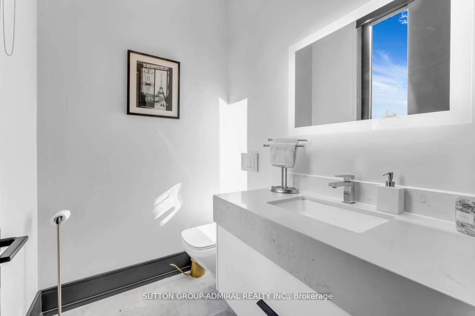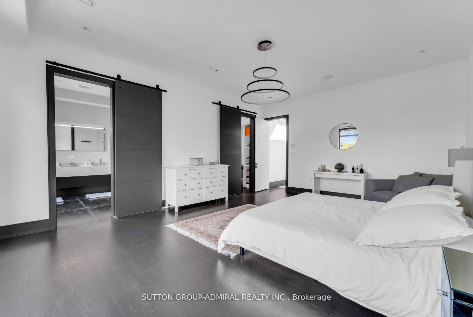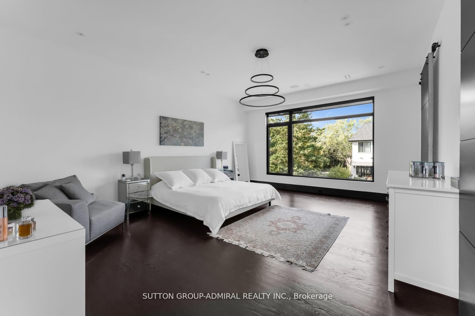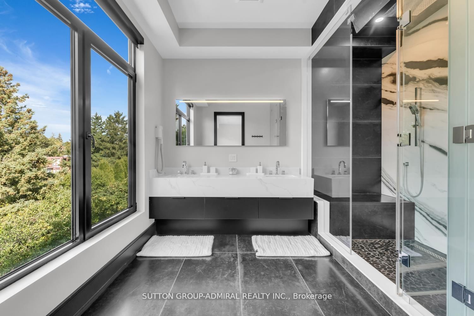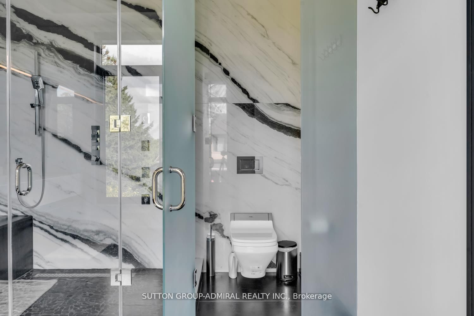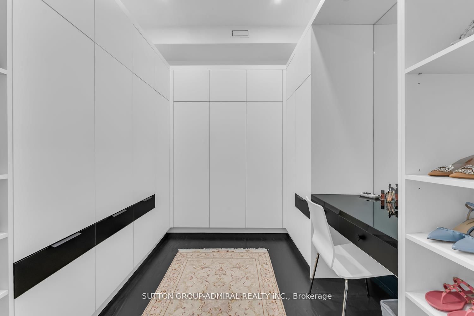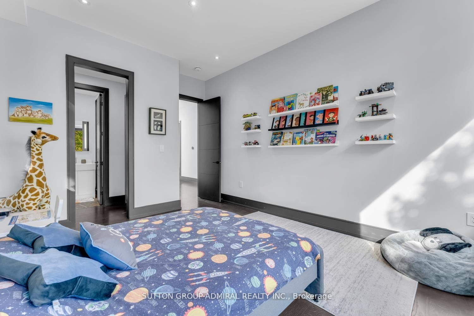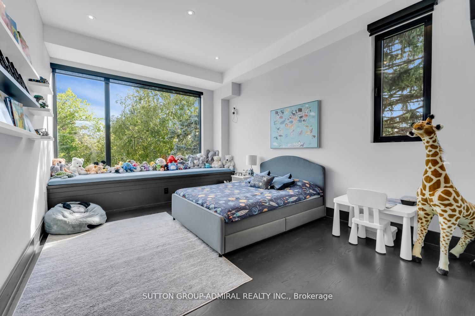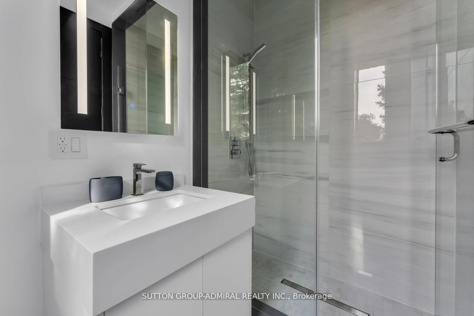$3,688,000
Available - For Sale
Listing ID: N8219838
156 Garden Ave , Richmond Hill, L4C 6M2, Ontario
| Discover an Exquisite Custom-Built Modern Masterpiece in the Prestigious South Richvale Area,Boasting 4,710 sq ft of Pure Luxury Living. This Home is Adorned With Natural Light and Wood Paneling Walls & Features a Two-Car Garage With a Tesla Charger. Inside, You'll Find Stunning Large Belgium Windows that Blend Seamlessly Throughout The House. The Open Concept Design, High Ceilings,and an Abundance of Natural Light Create a Sense of Spaciousness Throughout. BI/Speakers Through out the Home, Oak Hardwood Flooring, Open Risers Stairs, Security Cameras, Open Concept Wet Bar and High-end Appliances by Dacor. The Kitchen is a Focal Point, Showcasing Top-of-the-line Appliances and Minimalist Aesthetics. Smart Home Technology Seamlessly Controls Lighting, Security, and Climate. The Bedrooms Offer Luxurious Comfort, Complete with W/I Closets and Spa-Like Ensuite. Step Outside to Meticulously Landscaped Outdoor Space Designed for Both Entertaining and Relaxation,Including a Gorgeous Pool. |
| Extras: Dacor Smart Appliances: Fridge & Freezer Combo, Double Oven & Microwave Combo, Gas Stove With Dishwasher. Wine Fridge, Home Automation, Central Vacuum, Smart Blinds, Heated Floors in Basement,Two(Furnaces, AC, HRV & Steam Humidifiers). |
| Price | $3,688,000 |
| Taxes: | $13628.00 |
| Address: | 156 Garden Ave , Richmond Hill, L4C 6M2, Ontario |
| Lot Size: | 36.37 x 148.99 (Feet) |
| Directions/Cross Streets: | Yonge St. And Hwy 7 |
| Rooms: | 10 |
| Bedrooms: | 4 |
| Bedrooms +: | 1 |
| Kitchens: | 1 |
| Family Room: | Y |
| Basement: | Fin W/O |
| Approximatly Age: | 0-5 |
| Property Type: | Detached |
| Style: | 2-Storey |
| Exterior: | Stucco/Plaster |
| Garage Type: | Attached |
| (Parking/)Drive: | Private |
| Drive Parking Spaces: | 4 |
| Pool: | Inground |
| Approximatly Age: | 0-5 |
| Approximatly Square Footage: | 3500-5000 |
| Fireplace/Stove: | Y |
| Heat Source: | Gas |
| Heat Type: | Forced Air |
| Central Air Conditioning: | Central Air |
| Central Vac: | Y |
| Laundry Level: | Upper |
| Sewers: | Sewers |
| Water: | Municipal |
$
%
Years
This calculator is for demonstration purposes only. Always consult a professional
financial advisor before making personal financial decisions.
| Although the information displayed is believed to be accurate, no warranties or representations are made of any kind. |
| SUTTON GROUP-ADMIRAL REALTY INC. |
|
|

Jila Katiraee
Sales Representative
Dir:
416-704-5452
Bus:
905-773-8000
Fax:
905-773-6648
| Virtual Tour | Book Showing | Email a Friend |
Jump To:
At a Glance:
| Type: | Freehold - Detached |
| Area: | York |
| Municipality: | Richmond Hill |
| Neighbourhood: | South Richvale |
| Style: | 2-Storey |
| Lot Size: | 36.37 x 148.99(Feet) |
| Approximate Age: | 0-5 |
| Tax: | $13,628 |
| Beds: | 4+1 |
| Baths: | 7 |
| Fireplace: | Y |
| Pool: | Inground |
Locatin Map:
Payment Calculator:

