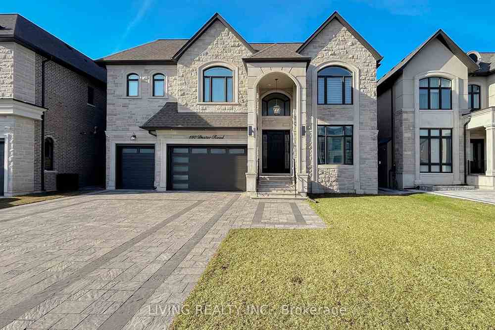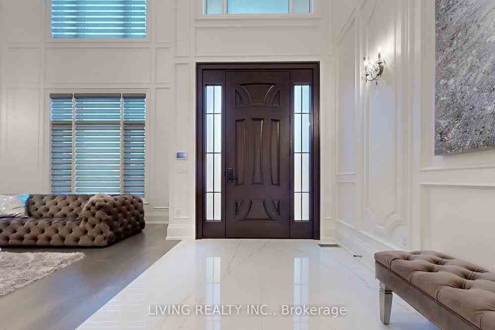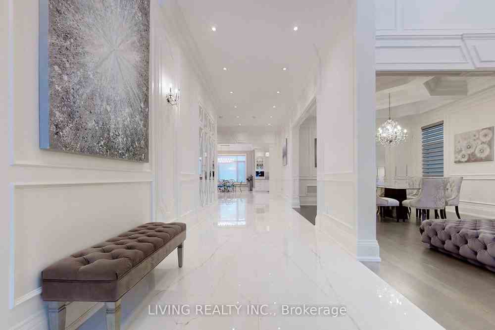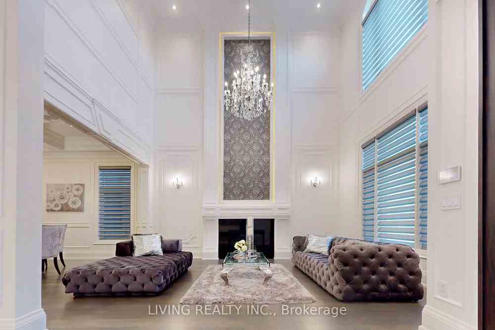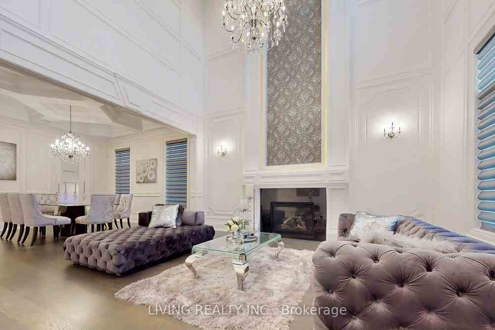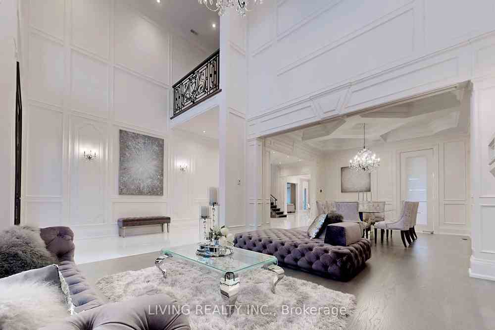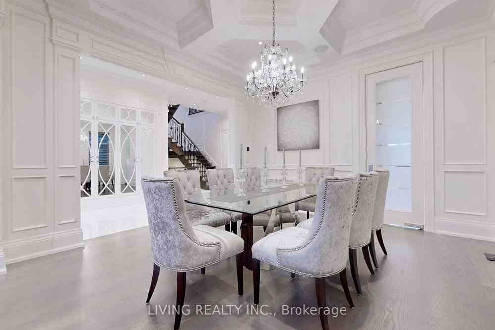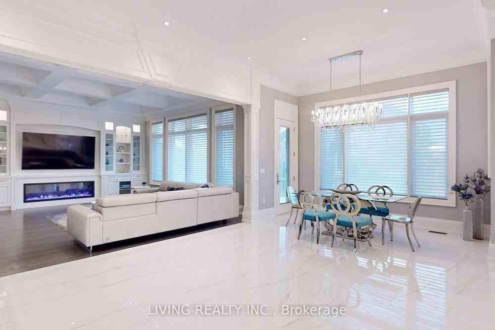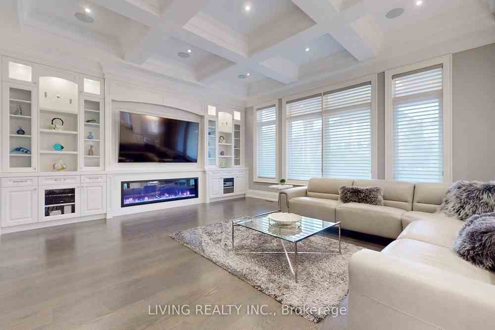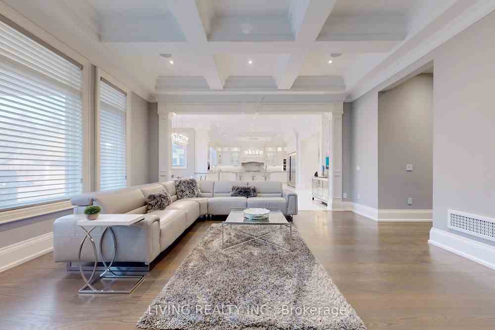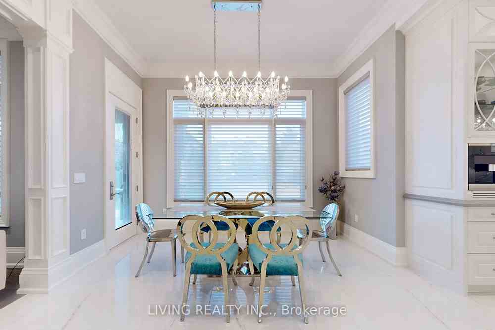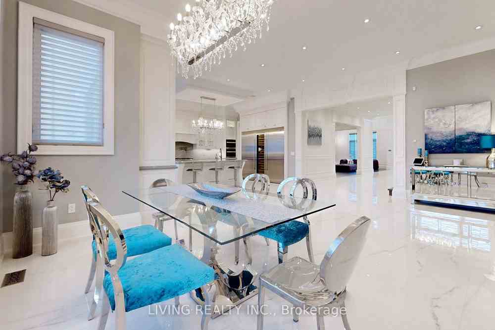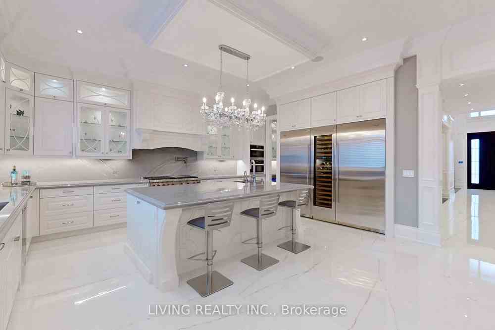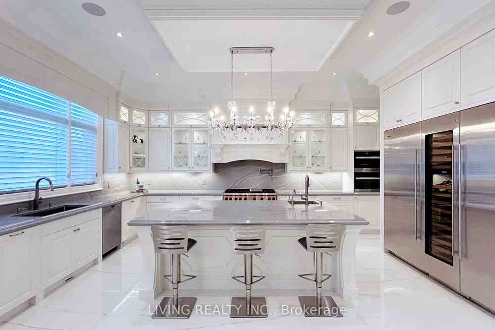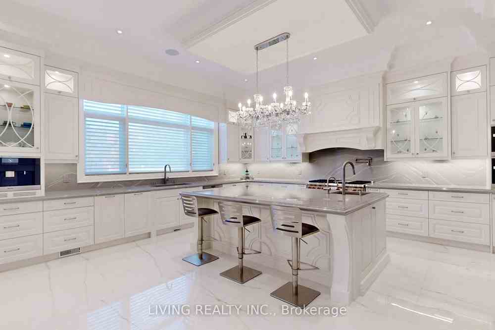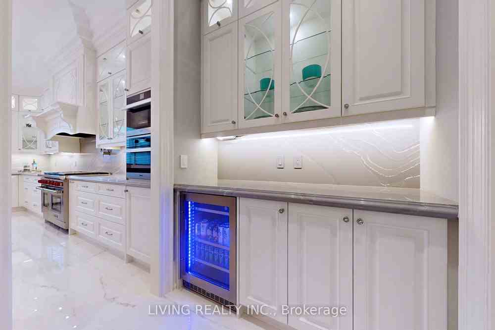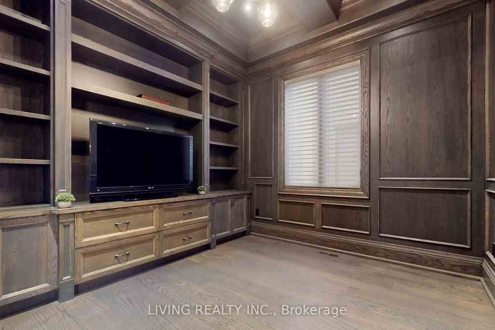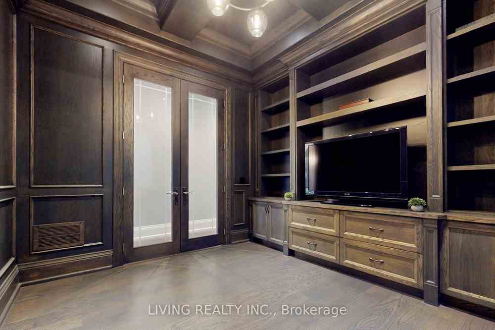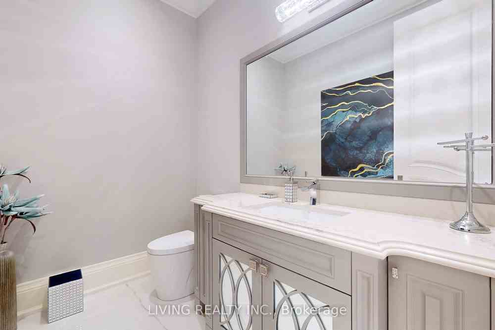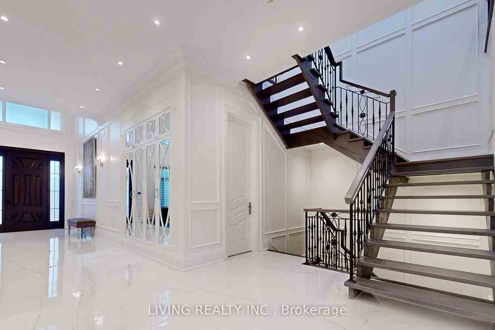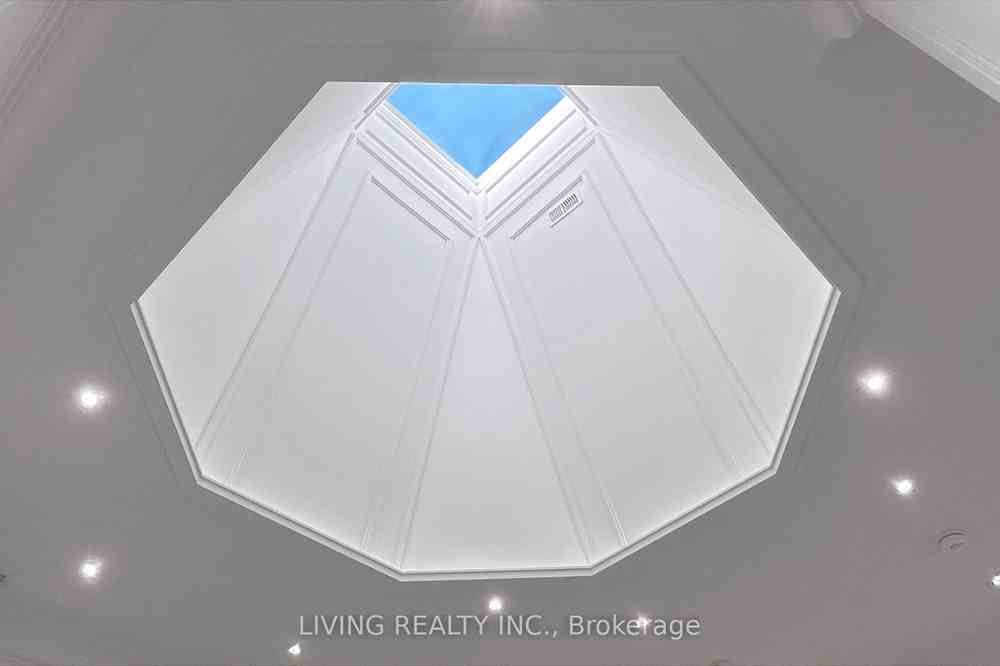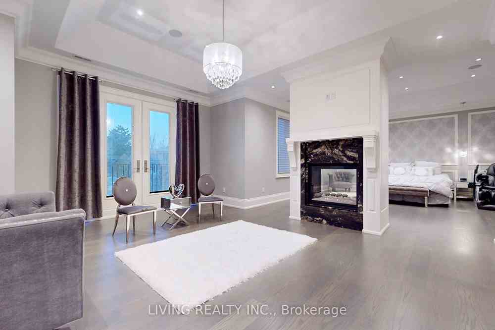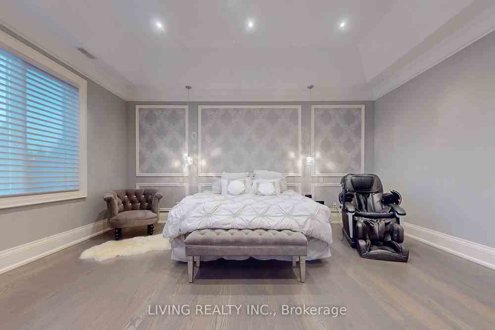$4,698,000
Available - For Sale
Listing ID: N8127036
110 Dexter Rd , Richmond Hill, L4C 5P5, Ontario
| Stupendous Elegance & Style, Custom Designed & Built Home Nestled On Cul-De-Sac Premium Lot (~64'x174'), Approx. 8400 Sq.ft. of Living Space. Superb Craftmanship & Finishes. Timeless Indiana Limestone Facade W/ Soaring Front Covered Porch. >9 ft Solid Main Door Met w/ Ultra-High Ceiling Foyer & Living Room. Custom Ceilings & Floor-To-Ceiling Artistic Paneled Walls Thru-Out Main And 2nd. European Grand Slab Porcelain Flooring On Main Hall, Great Room & Kitchen. Colossal Skylight Above Open Riser Central Stairwell. Elevator Connects To All Floors. All Bedrooms Have Ensuite & Walk-in Closet. Chefs Gourmet Kitchen W/ Top End B/I Appliances. Breakfast Area W/O To A Covered Veranda Overlooking Expansive Backyard. Heated Floors In Bsmt & Primary Ensuite. Entertainer's Dream Bsmt: Wet Bar, Home Theatre, Sauna Suite, Media Wall Unit, Rec Room. |
| Extras: SUBZERO Fridge (36"),wine Cooler(24"),Freezer(36"), WOLF 6-Burner Gas Range(48") With Infrared Charbroiler, And MIELE Companions(Built-in Coffee Machine,Steamer,Microwave, Dishwasher), 2x Silhouette Beverage Centres, KINETICO Water Softener |
| Price | $4,698,000 |
| Taxes: | $20018.11 |
| Address: | 110 Dexter Rd , Richmond Hill, L4C 5P5, Ontario |
| Lot Size: | 63.42 x 173.98 (Feet) |
| Directions/Cross Streets: | Bathurst / Rutherford |
| Rooms: | 12 |
| Rooms +: | 3 |
| Bedrooms: | 4 |
| Bedrooms +: | 2 |
| Kitchens: | 1 |
| Family Room: | Y |
| Basement: | Finished, Walk-Up |
| Approximatly Age: | 0-5 |
| Property Type: | Detached |
| Style: | 2-Storey |
| Exterior: | Brick, Stone |
| Garage Type: | Built-In |
| (Parking/)Drive: | Private |
| Drive Parking Spaces: | 9 |
| Pool: | None |
| Approximatly Age: | 0-5 |
| Approximatly Square Footage: | 5000+ |
| Fireplace/Stove: | Y |
| Heat Source: | Gas |
| Heat Type: | Forced Air |
| Central Air Conditioning: | Central Air |
| Elevator Lift: | Y |
| Sewers: | Sewers |
| Water: | Municipal |
$
%
Years
This calculator is for demonstration purposes only. Always consult a professional
financial advisor before making personal financial decisions.
| Although the information displayed is believed to be accurate, no warranties or representations are made of any kind. |
| LIVING REALTY INC. |
|
|

Jila Katiraee
Sales Representative
Dir:
416-704-5452
Bus:
905-773-8000
Fax:
905-773-6648
| Virtual Tour | Book Showing | Email a Friend |
Jump To:
At a Glance:
| Type: | Freehold - Detached |
| Area: | York |
| Municipality: | Richmond Hill |
| Neighbourhood: | North Richvale |
| Style: | 2-Storey |
| Lot Size: | 63.42 x 173.98(Feet) |
| Approximate Age: | 0-5 |
| Tax: | $20,018.11 |
| Beds: | 4+2 |
| Baths: | 7 |
| Fireplace: | Y |
| Pool: | None |
Locatin Map:
Payment Calculator:

