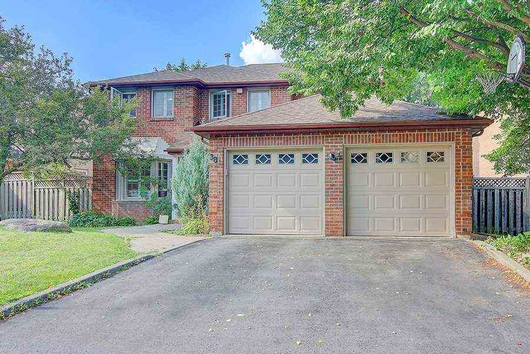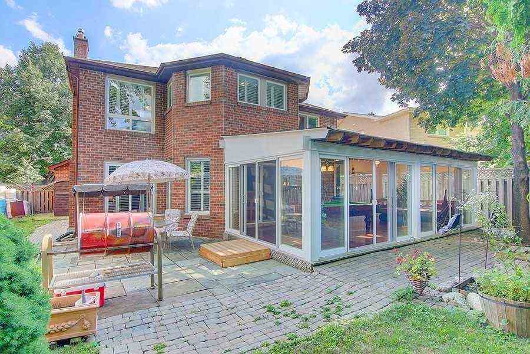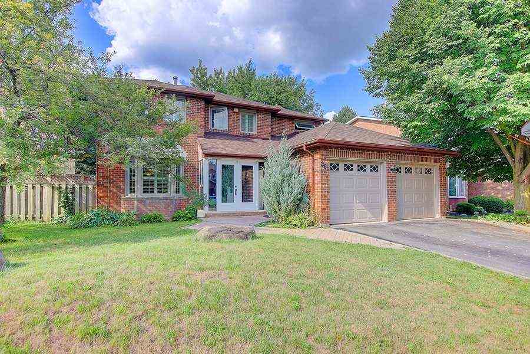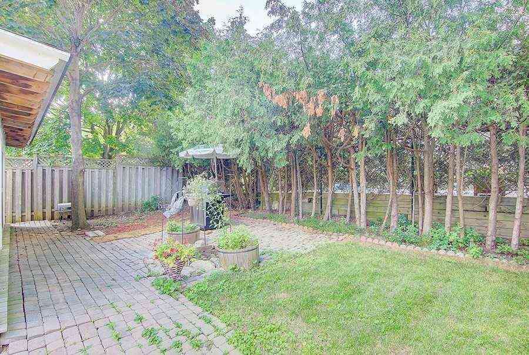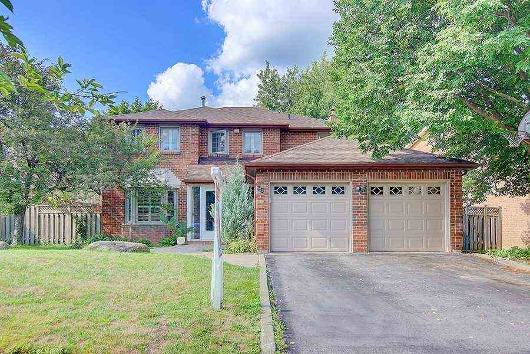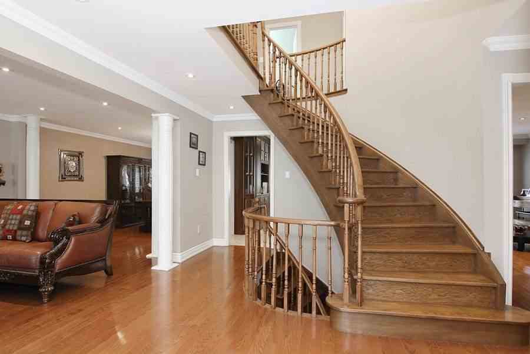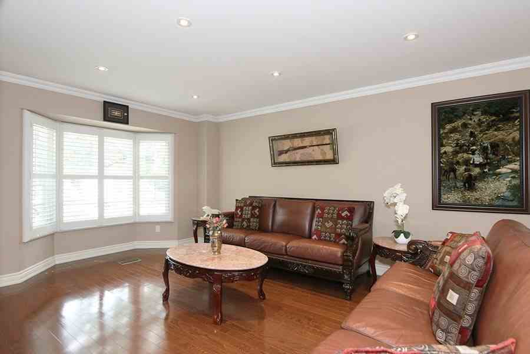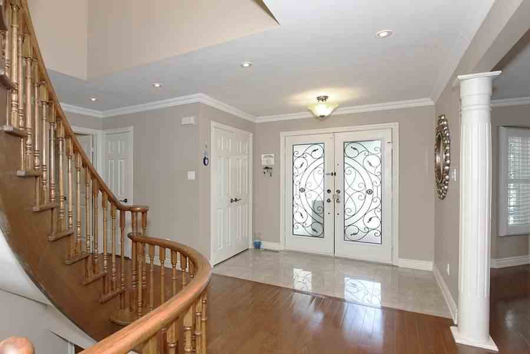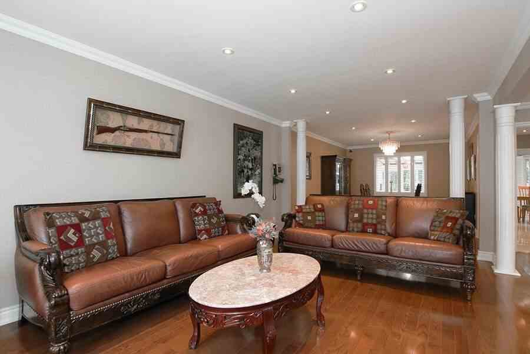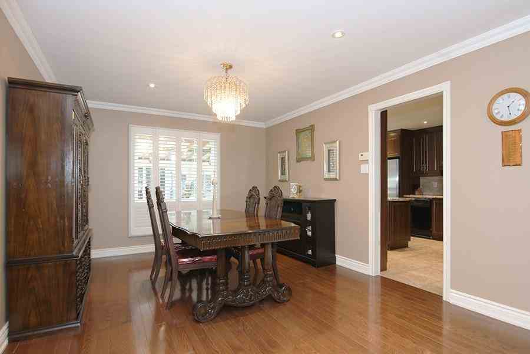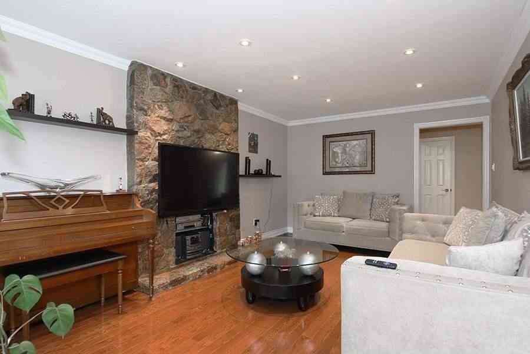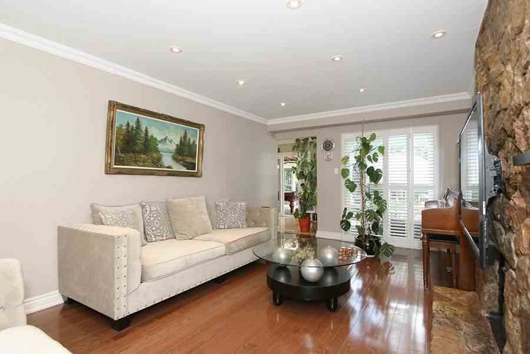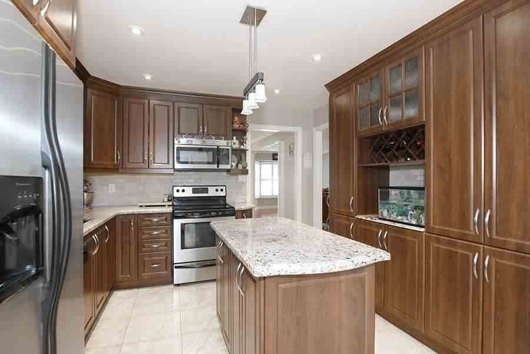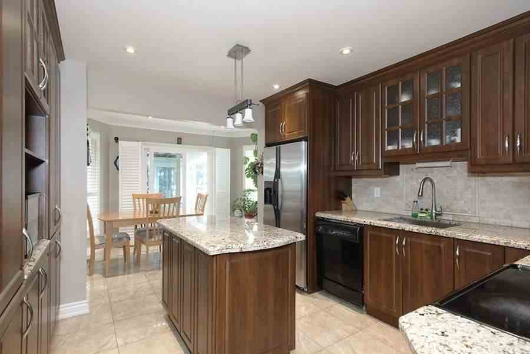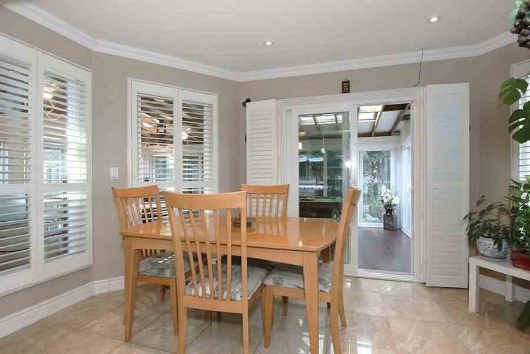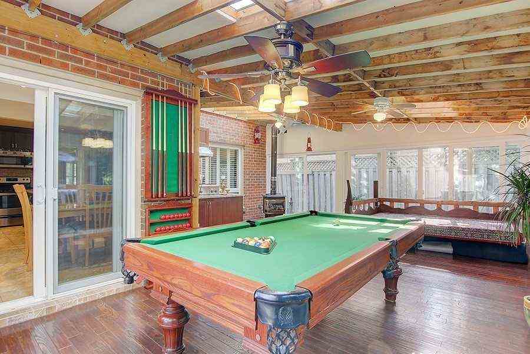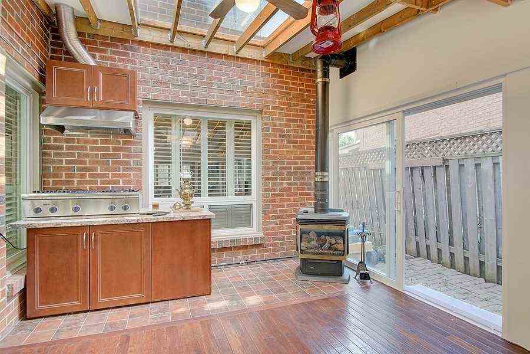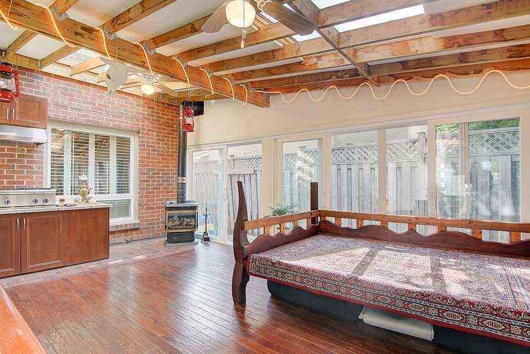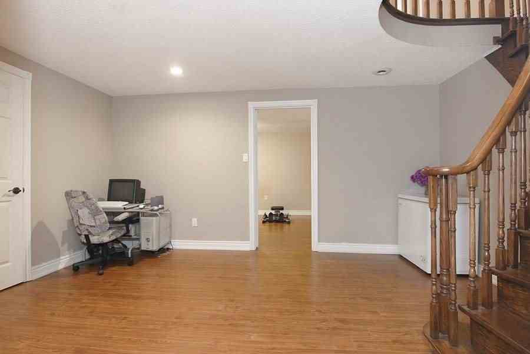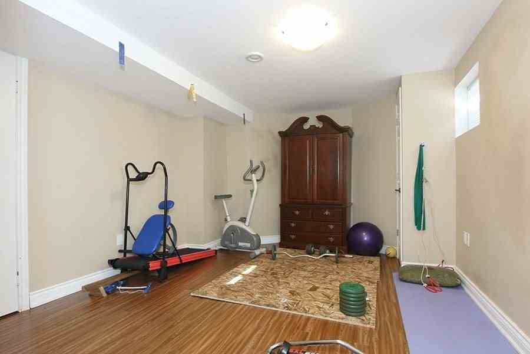Sold
Listing ID: N5057733
38 Tomlin Crescent , Richmond Hill, L4C7T1, Ontario
| Wow Absolutely Gorgeous Home In Desirable North Richvale Location. Elegance & Stylish Over 73 Ft Frontage. Great Layout, Large Comb Lr & Dr With Decorative Columns. Superior Quality Upgrade. Marble & Hardwood Floors, Luxury Kit W Central Island Granite Counter Top, Huge L-Shaped Sun Rm W Skylight, Franklin Gas Stove / Hand Crafted Hardwood Floors, Overlooking Garden. Fully Finished Basement, 3Pc Bath, 2Bd Rm, L-Shaped Rec Rm. Enclosed Front Porch. |
| Extras: Ss Fridge And Stove, Microwave, Oven B/I Dw Combined Washer And Dryer. Cac. Cvac, Humidifier, Air Cleaner, Over 70 Pot Lights, Smooth Ceiling Throughout, California Shutters, Walk-In Tub With Water Jets On Main Floor. |
| Listed Price | $1,588,000 |
| Taxes: | $6700.00 |
| DOM | 37 |
| Occupancy: | Owner |
| Address: | 38 Tomlin Crescent , Richmond Hill, L4C7T1, Ontario |
| Lot Size: | 73.43 x 120.00 (Feet) |
| Directions/Cross Streets: | Bathurst/Major Mackenzie |
| Rooms: | 10 |
| Rooms +: | 4 |
| Bedrooms: | 4 |
| Bedrooms +: | 2 |
| Kitchens: | 1 |
| Family Room: | Y |
| Basement: | Finished |
| Level/Floor | Room | Length(ft) | Width(ft) | Descriptions | |
| Room 1 | Main | Living | 35.1 | 11.58 | Hardwood Floor, Bay Window, Moulded Ceiling |
| Room 2 | Main | Dining | 35.1 | 11.58 | Hardwood Floor, Combined W/Living, Open Concept |
| Room 3 | Main | Family | 18.93 | 17.55 | Hardwood Floor, Stone Fireplace, W/O To Patio |
| Room 4 | Main | Kitchen | 12.53 | 11.48 | Marble Floor, Centre Island, Custom Backsplash |
| Room 5 | Main | Breakfast | 15.38 | 9.18 | Marble Floor, W/O To Sunroom |
| Room 6 | Main | Laundry | 7.38 | 7.87 | Marble Floor, W/O To Yard, Closet |
| Room 7 | 2nd | Master | 15.48 | 15.25 | Hardwood Floor, 5 Pc Ensuite, W/I Closet |
| Room 8 | 2nd | 2nd Br | 13.32 | 11.71 | Hardwood Floor, Double Closet, California Shutters |
| Room 9 | 2nd | 3rd Br | 15.32 | 11.71 | Hardwood Floor, Double Closet, California Shutters |
| Room 10 | 2nd | 4th Br | 11.48 | 9.58 | Hardwood Floor, Double Closet, California Shutters |
| Room 11 | Bsmt | Rec | 23.12 | 11.38 | Laminate, L-Shaped Room, Open Concept |
| Room 12 | Bsmt | Exercise | 21.32 | 1436.64 | Laminate, Combined W/Rec, Open Concept |
| Washroom Type | No. of Pieces | Level |
| Washroom Type 1 | 2 | Main |
| Washroom Type 2 | 5 | 2nd |
| Washroom Type 3 | 3 | Bsmt |
| Property Type: | Detached |
| Style: | 2-Storey |
| Exterior: | Brick |
| Garage Type: | Attached |
| (Parking/)Drive: | Pvt Double |
| Drive Parking Spaces: | 4 |
| Pool: | None |
| Approximatly Square Footage: | 2500-3000 |
| Property Features: | Fenced Yard, Park, Public Transit, School |
| Fireplace/Stove: | Y |
| Heat Source: | Gas |
| Heat Type: | Forced Air |
| Central Air Conditioning: | Central Air |
| Central Vac: | Y |
| Laundry Level: | Main |
| Sewers: | Sewers |
| Water: | Municipal |
| Although the information displayed is believed to be accurate, no warranties or representations are made of any kind. |
| RE/MAX WEST REALTY INC., BROKERAGE |
|
|

Jila Katiraee
Sales Representative
Dir:
416-704-5452
Bus:
905-773-8000
Fax:
905-773-6648
| Virtual Tour | Email a Friend |
Jump To:
At a Glance:
| Type: | Freehold - Detached |
| Area: | York |
| Municipality: | Richmond Hill |
| Neighbourhood: | North Richvale |
| Style: | 2-Storey |
| Lot Size: | 73.43 x 120.00(Feet) |
| Tax: | $6,700 |
| Beds: | 4+2 |
| Baths: | 4 |
| Fireplace: | Y |
| Pool: | None |
Locatin Map:

