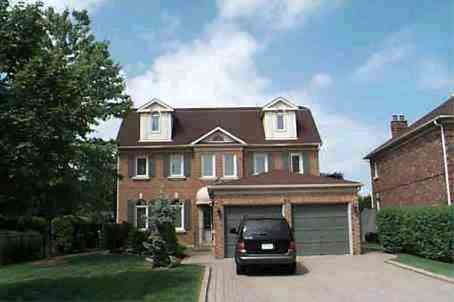Sold
Listing ID: N3873588
59 Oatlands Crescent , Richmond Hill, L4C9P2, Ontario
| Wow*Magnificent*Truly One Of The Most Beautiful Homes In Richmond Hill In Prestigious Mill Pond,Beautifully Renovated/Upgraded W High Quality Workmanship,Fantastic O/C Layout,Hundred Of Thousands Spent In Quality Upgrades. Stone Interlocking Drive/W Way,Brazilian Hrdwd Flrs On 1st/2nd,Stunning Kit W/Granite Cntrs,Lrgcentral Island,Cherry Wood Cabinets W/Glass Display,Lux Fin Bsmt W/Gorgeous Wet Bar,Br +3 Pc Bath & Fp.Huge Stone Patio W/Salt Water Heated Pool, |
| Extras: Top Of The Line Monogram S/S Appl Incl. Gas Stove & Bbq,Fridge,B/I Dw,Wine Fridge,Washer/Dryer,Stunning Chandeliers,Over 75 Pot Lights & All & Exterior Pot Lights, Wainscoting, Chair Railing, Moulded Ceilings On All 3 Flrs |
| Listed Price | $2,198,000 |
| Taxes: | $7561.13 |
| DOM | 12 |
| Occupancy: | Owner |
| Address: | 59 Oatlands Crescent , Richmond Hill, L4C9P2, Ontario |
| Lot Size: | 57.07 x 114.80 (Feet) |
| Directions/Cross Streets: | Bathurst/Mill Street |
| Rooms: | 12 |
| Rooms +: | 1 |
| Bedrooms: | 5 |
| Bedrooms +: | 1 |
| Kitchens: | 1 |
| Family Room: | Y |
| Basement: | Finished |
| Level/Floor | Room | Length(ft) | Width(ft) | Descriptions | |
| Room 1 | Main | Living | 37.52 | 11.25 | Hardwood Floor, Moulded Ceiling, Pot Lights |
| Room 2 | Main | Family | 37.52 | 11.25 | Hardwood Floor, Combined W/Living, Fireplace |
| Room 3 | Main | Dining | 14.24 | 11.22 | Hardwood Floor, Moulded Ceiling, Pot Lights |
| Room 4 | Main | Kitchen | 15.74 | 13.15 | Slate Flooring, Centre Island, Granite Counter |
| Room 5 | Main | Breakfast | 14.66 | 7.87 | Slate Flooring, W/O To Patio, B/I Shelves |
| Room 6 | Main | Laundry | 7.64 | 6.46 | Slate Flooring, Walk-Out |
| Room 7 | 2nd | Master | 23.85 | 12.63 | Hardwood Floor, 6 Pc Ensuite, W/I Closet |
| Room 8 | 2nd | 2nd Br | 11.38 | 13.45 | Hardwood Floor, Chair Rail, Closet Organizers |
| Room 9 | 2nd | 3rd Br | 10.79 | 11.35 | Hardwood Floor, Moulded Ceiling, Open Concept |
| Room 10 | 2nd | 4th Br | 10.99 | 11.18 | Hardwood Floor, Moulded Ceiling, Closet |
| Room 11 | 3rd | 5th Br | 13.61 | 11.38 | 4 Pc Ensuite, W/I Closet, Closet Organizers |
| Room 12 | 3rd | Loft | 19.35 | 14.73 | Broadloom, Moulded Ceiling |
| Washroom Type | No. of Pieces | Level |
| Washroom Type 1 | 2 | Main |
| Washroom Type 2 | 6 | 2nd |
| Washroom Type 3 | 5 | 2nd |
| Washroom Type 4 | 4 | 3rd |
| Washroom Type 5 | 3 | Bsmt |
| Property Type: | Detached |
| Style: | 3-Storey |
| Exterior: | Brick |
| Garage Type: | Attached |
| (Parking/)Drive: | Pvt Double |
| Drive Parking Spaces: | 4 |
| Pool: | Indoor |
| Fireplace/Stove: | Y |
| Heat Source: | Gas |
| Heat Type: | Forced Air |
| Central Air Conditioning: | Central Air |
| Sewers: | Sewers |
| Water: | Municipal |
| Although the information displayed is believed to be accurate, no warranties or representations are made of any kind. |
| RE/MAX INFINITE INC., BROKERAGE |
|
|

Jila Katiraee
Sales Representative
Dir:
416-704-5452
Bus:
905-773-8000
Fax:
905-773-6648
| Email a Friend |
Jump To:
At a Glance:
| Type: | Freehold - Detached |
| Area: | York |
| Municipality: | Richmond Hill |
| Neighbourhood: | Mill Pond |
| Style: | 3-Storey |
| Lot Size: | 57.07 x 114.80(Feet) |
| Tax: | $7,561.13 |
| Beds: | 5+1 |
| Baths: | 5 |
| Fireplace: | Y |
| Pool: | Indoor |
Locatin Map:














