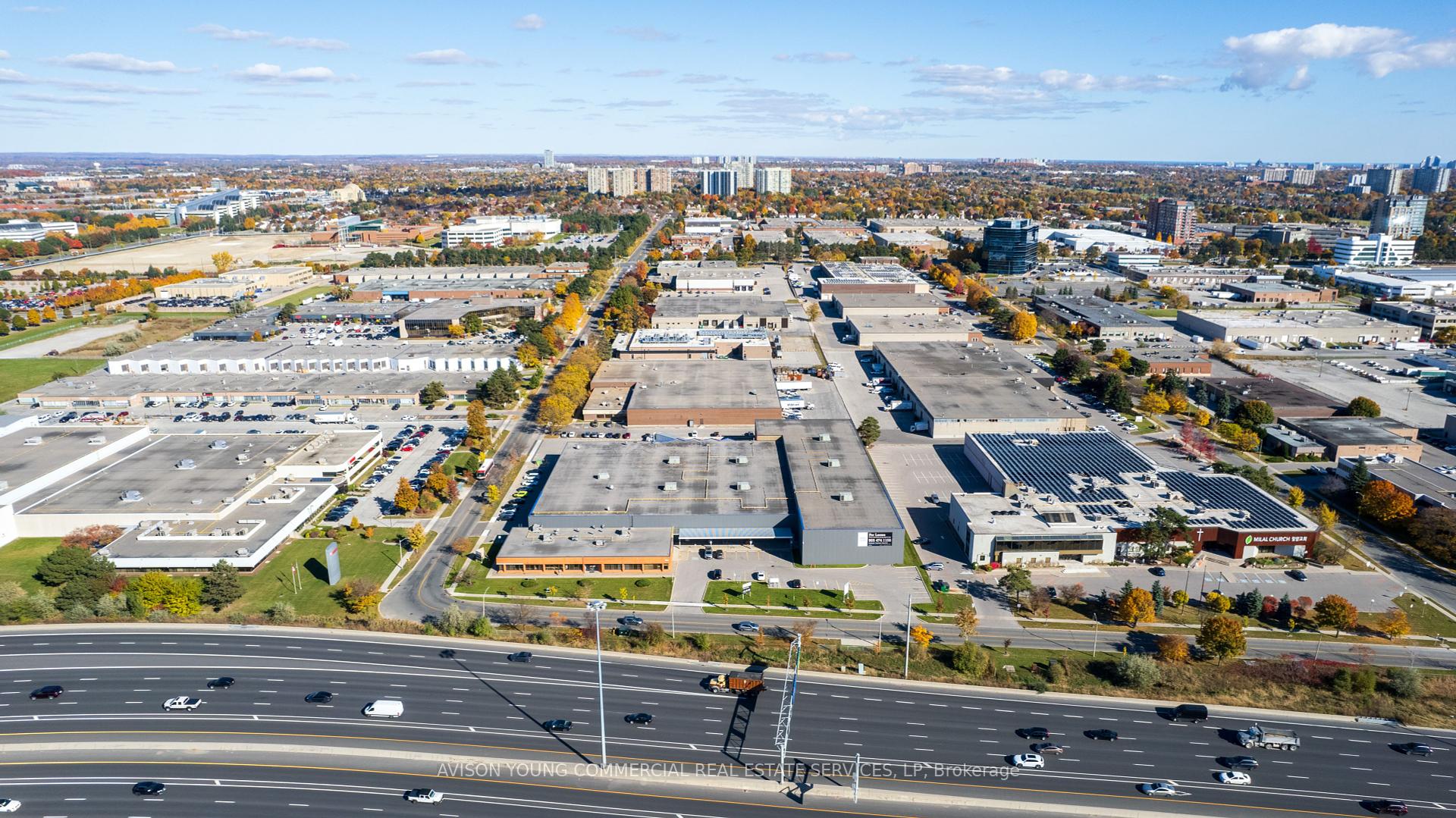$33,388,888
Available - For Sale
Listing ID: C11887093
455 Gordon Baker Road , Toronto, M2H 2S6, Toronto

| BONUS mezzanine of 11,492 SF. Fantastic opportunity to own a freestanding building with exceptional visibility along 404. Excellent signage opportunity. Corner location. Fully air conditioned facility with motion censored LED lighting. Clear height ranges from 22' to 28'. Radiant heating by shipping area. Ample surface parking. Many retail amenities in the surrounding area. Minutes to highways 404, 401, 407, 7. |
| Price | $33,388,888 |
| Minimum Rental Term: | 60 |
| Maximum Rental Term: | 120 |
| Taxes: | $175734.43 |
| Tax Type: | Annual |
| Assessment Year: | 2024 |
| Occupancy: | Tenant |
| Address: | 455 Gordon Baker Road , Toronto, M2H 2S6, Toronto |
| Postal Code: | M2H 2S6 |
| Province/State: | Toronto |
| Directions/Cross Streets: | Steeles Ave E & Victoria Park |
| Washroom Type | No. of Pieces | Level |
| Washroom Type 1 | 0 | |
| Washroom Type 2 | 0 | |
| Washroom Type 3 | 0 | |
| Washroom Type 4 | 0 | |
| Washroom Type 5 | 0 |
| Category: | Free Standing |
| Use: | Warehouse |
| Building Percentage: | T |
| Total Area: | 87273.00 |
| Total Area Code: | Square Feet |
| Office/Appartment Area: | 10 |
| Office/Appartment Area Code: | % |
| Industrial Area: | 92 |
| Office/Appartment Area Code: | % |
| Sprinklers: | Yes |
| Washrooms: | 0 |
| Rail: | N |
| Clear Height Feet: | 22 |
| Truck Level Shipping Doors #: | 5 |
| Double Man Shipping Doors #: | 0 |
| Drive-In Level Shipping Doors #: | 0 |
| Grade Level Shipping Doors #: | 0 |
| Heat Type: | Gas Forced Air Close |
| Central Air Conditioning: | Partial |
| Sewers: | Sanitary+Storm |
$
%
Years
This calculator is for demonstration purposes only. Always consult a professional
financial advisor before making personal financial decisions.
| Although the information displayed is believed to be accurate, no warranties or representations are made of any kind. |
| AVISON YOUNG COMMERCIAL REAL ESTATE SERVICES, LP |
|
|

Jila Katiraee
Sales Representative
Dir:
416-704-5452
Bus:
905-773-8000
Fax:
905-773-6648
| Book Showing | Email a Friend |
Jump To:
At a Glance:
| Type: | Com - Industrial |
| Area: | Toronto |
| Municipality: | Toronto C15 |
| Neighbourhood: | Hillcrest Village |
| Tax: | $175,734.43 |
| Fireplace: | N |
Locatin Map:
Payment Calculator:



