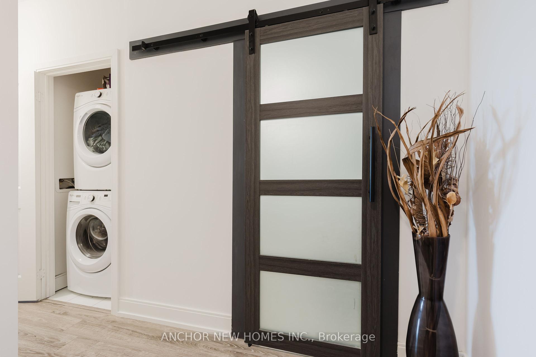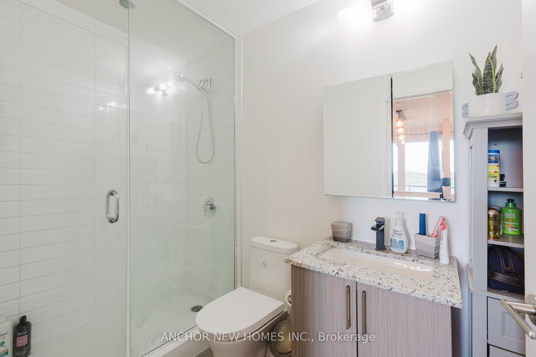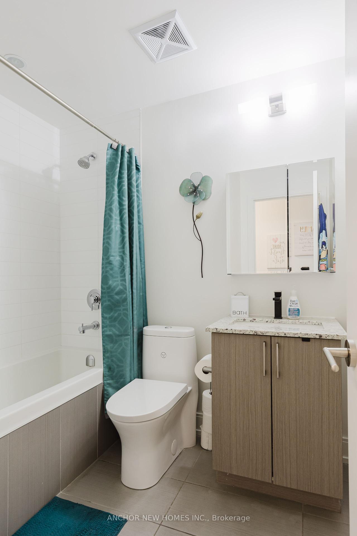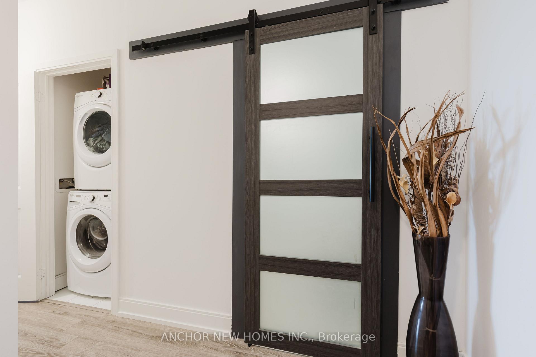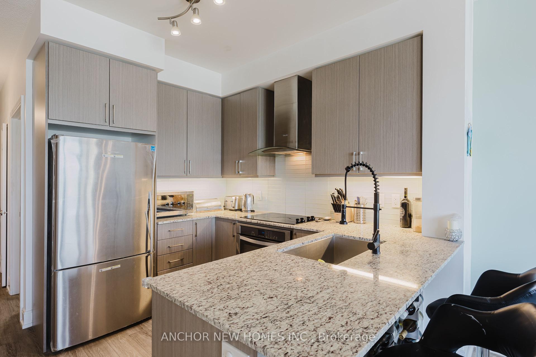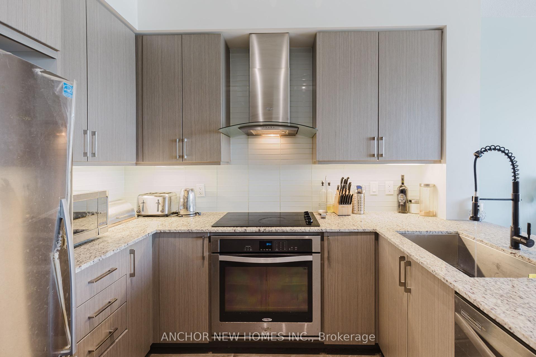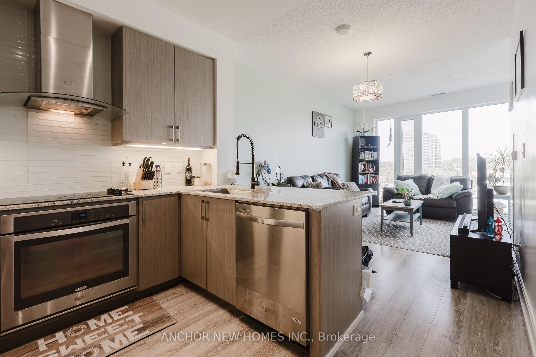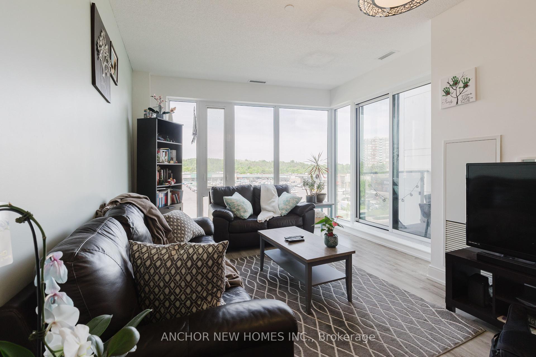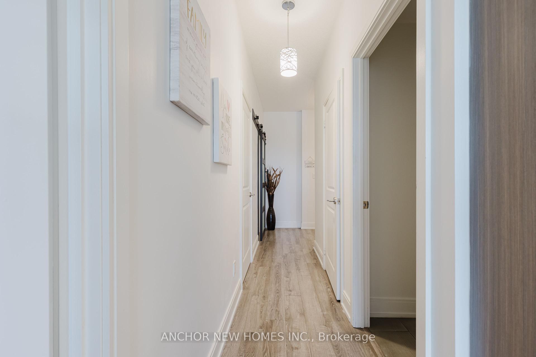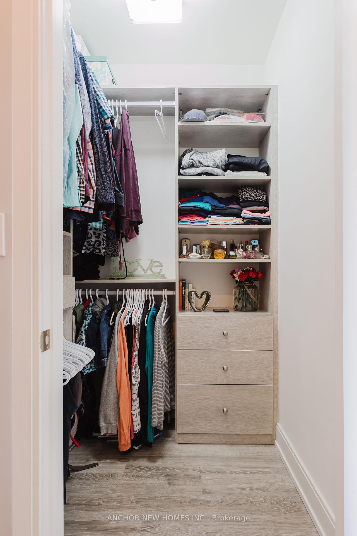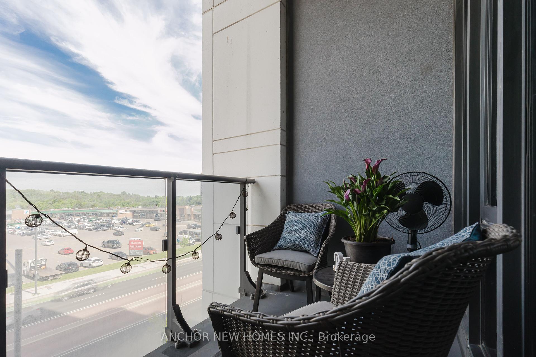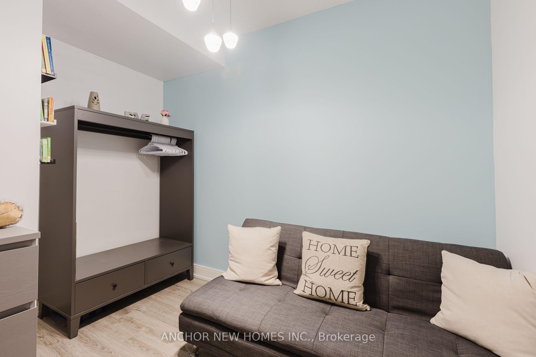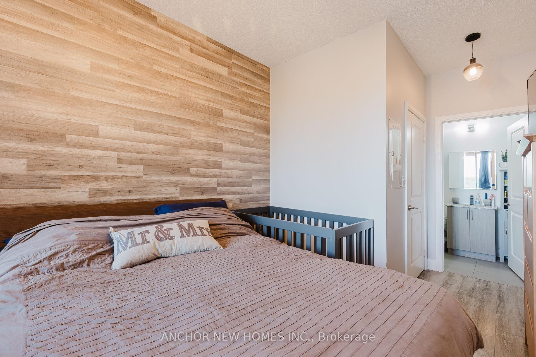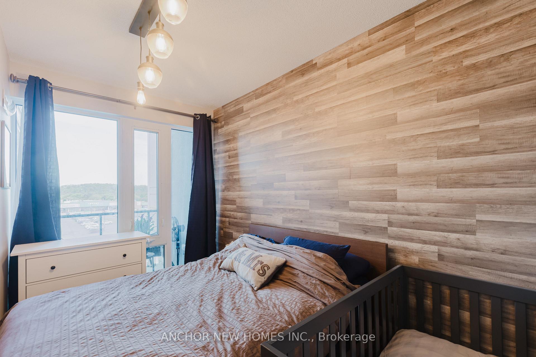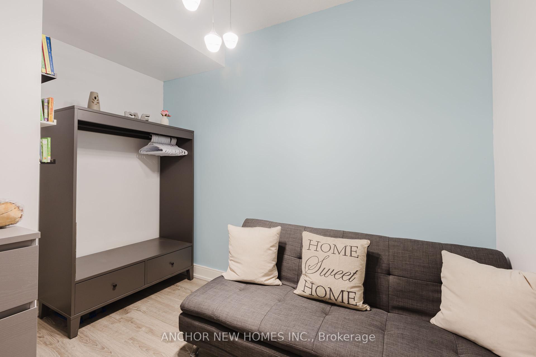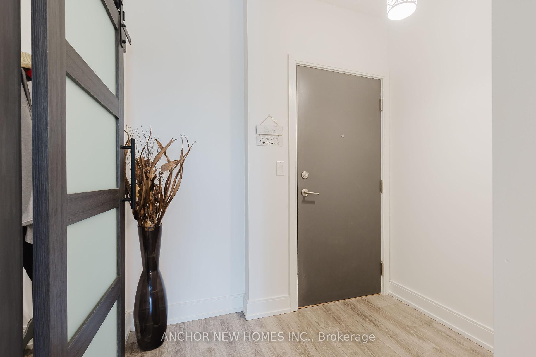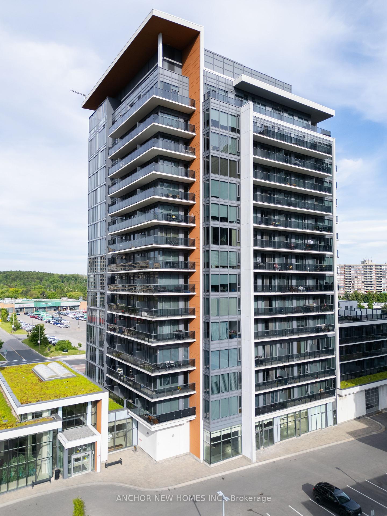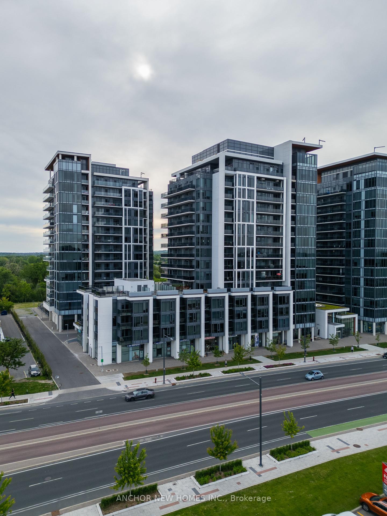$668,800
Available - For Sale
Listing ID: N9357473
9600 Yonge St East , Unit 520B, Richmond Hill, L4C 0X3, Ontario
| Grand Palace Condominium - beautiful 1 bedroom + den (den is enclosed with a door, currently being used as a bedroom)/ 2 full bathroom unit overlooking Yonge St. Featuring, 9ft ceilings, large floor to ceiling windows in family room & primary bedroom offering lots of natural light to the unit, open concept layout with a spacious kitchen with granite counter tops and stainless steel appliances, living/dining room with walkout balcony. 24 hr concierge, 5 star amenities, walking distance to public transit, parks, schools, community centre, shopping and more. Fully upgraded suite with walk in closet in primary bedroom, 1 parking & 1 locker conveniently located on same level near entrance. A must see! |
| Extras: All existing Elfs, all existing window coverings, fridge, stove, oven, dishwasher, stacked clothing washer and dryer, 1 Underground Parking and locker included. Maintenance Fees INCLUDE parking and locker. |
| Price | $668,800 |
| Taxes: | $2869.61 |
| Maintenance Fee: | 681.63 |
| Address: | 9600 Yonge St East , Unit 520B, Richmond Hill, L4C 0X3, Ontario |
| Province/State: | Ontario |
| Condo Corporation No | YRSCC |
| Level | 4 |
| Unit No | 33 |
| Locker No | 344 |
| Directions/Cross Streets: | Yonge & 16th |
| Rooms: | 5 |
| Bedrooms: | 1 |
| Bedrooms +: | 1 |
| Kitchens: | 1 |
| Family Room: | N |
| Basement: | None |
| Approximatly Age: | 6-10 |
| Property Type: | Condo Apt |
| Style: | Apartment |
| Exterior: | Concrete |
| Garage Type: | Underground |
| Garage(/Parking)Space: | 1.00 |
| Drive Parking Spaces: | 0 |
| Park #1 | |
| Parking Spot: | 482 |
| Parking Type: | Owned |
| Legal Description: | P3 |
| Exposure: | E |
| Balcony: | Open |
| Locker: | Owned |
| Pet Permited: | Restrict |
| Approximatly Age: | 6-10 |
| Approximatly Square Footage: | 800-899 |
| Building Amenities: | Concierge, Guest Suites, Gym, Indoor Pool, Party/Meeting Room, Visitor Parking |
| Property Features: | Hospital, Library, Park, Public Transit, Rec Centre, School |
| Maintenance: | 681.63 |
| CAC Included: | Y |
| Common Elements Included: | Y |
| Heat Included: | Y |
| Parking Included: | Y |
| Condo Tax Included: | Y |
| Building Insurance Included: | Y |
| Fireplace/Stove: | Y |
| Heat Source: | Gas |
| Heat Type: | Forced Air |
| Central Air Conditioning: | Central Air |
| Laundry Level: | Main |
| Ensuite Laundry: | Y |
$
%
Years
This calculator is for demonstration purposes only. Always consult a professional
financial advisor before making personal financial decisions.
| Although the information displayed is believed to be accurate, no warranties or representations are made of any kind. |
| ANCHOR NEW HOMES INC. |
|
|

Jila Katiraee
Sales Representative
Dir:
416-704-5452
Bus:
905-773-8000
Fax:
905-773-6648
| Virtual Tour | Book Showing | Email a Friend |
Jump To:
At a Glance:
| Type: | Condo - Condo Apt |
| Area: | York |
| Municipality: | Richmond Hill |
| Neighbourhood: | North Richvale |
| Style: | Apartment |
| Approximate Age: | 6-10 |
| Tax: | $2,869.61 |
| Maintenance Fee: | $681.63 |
| Beds: | 1+1 |
| Baths: | 2 |
| Garage: | 1 |
| Fireplace: | Y |
Locatin Map:
Payment Calculator:

