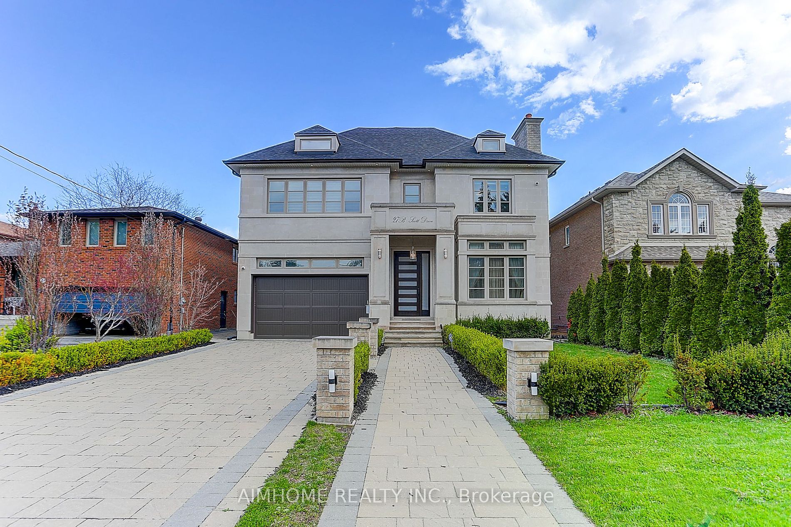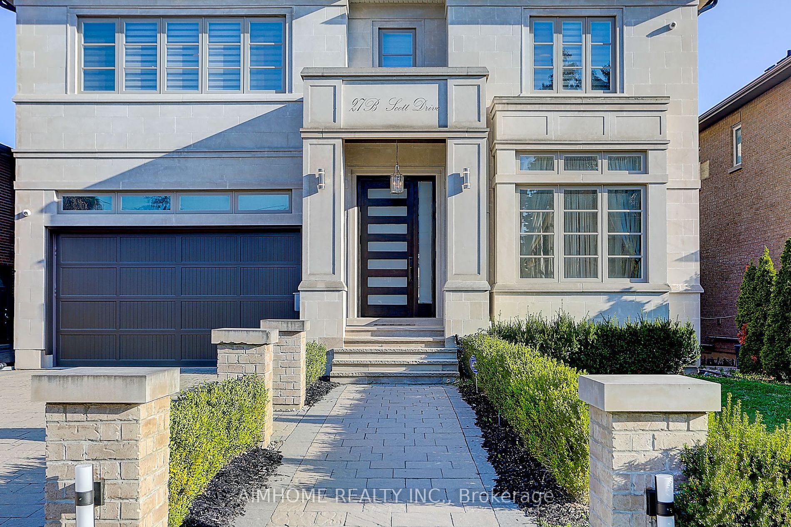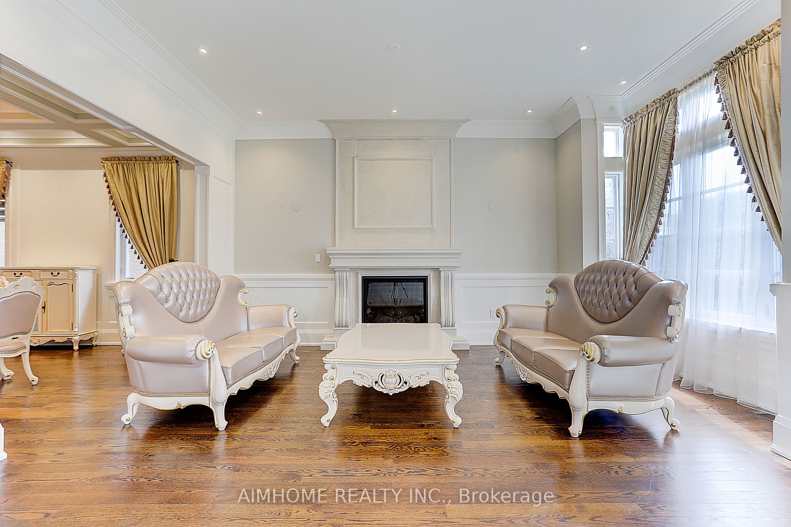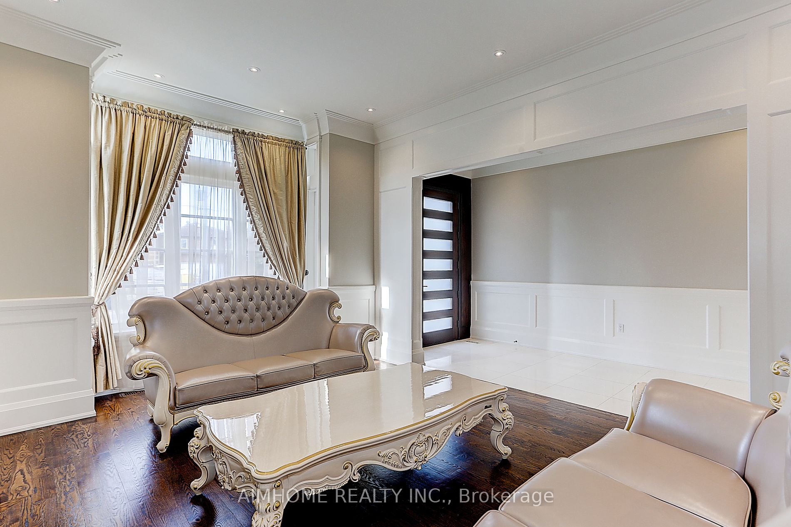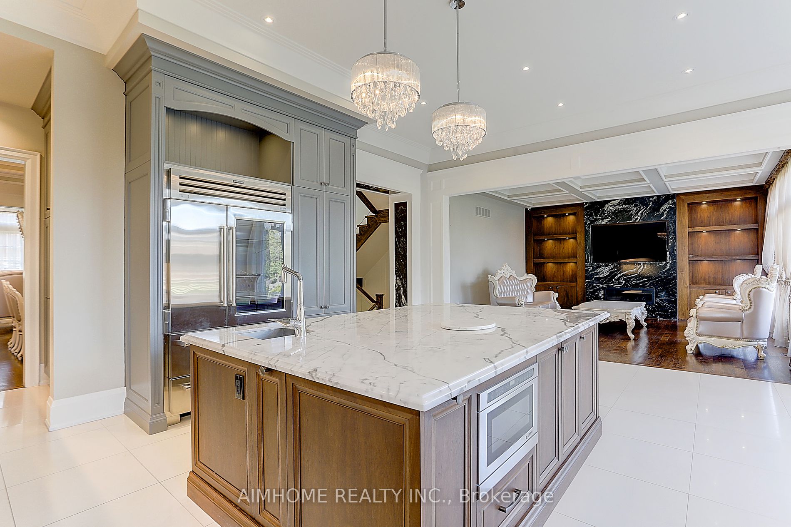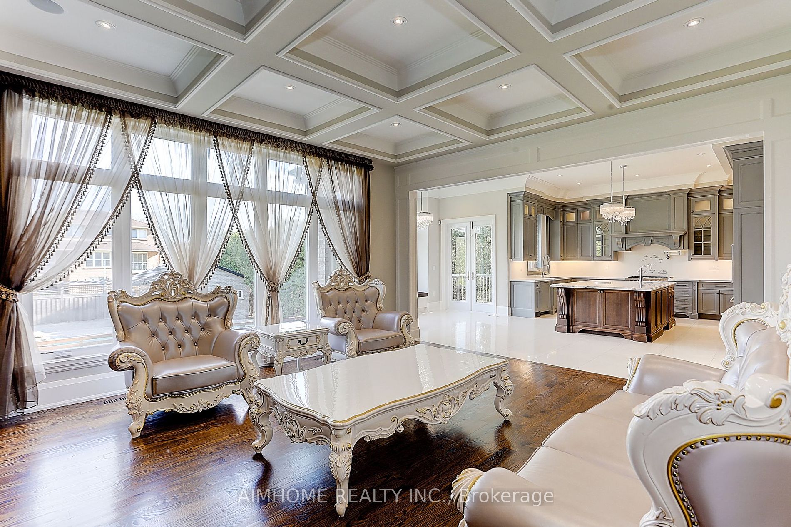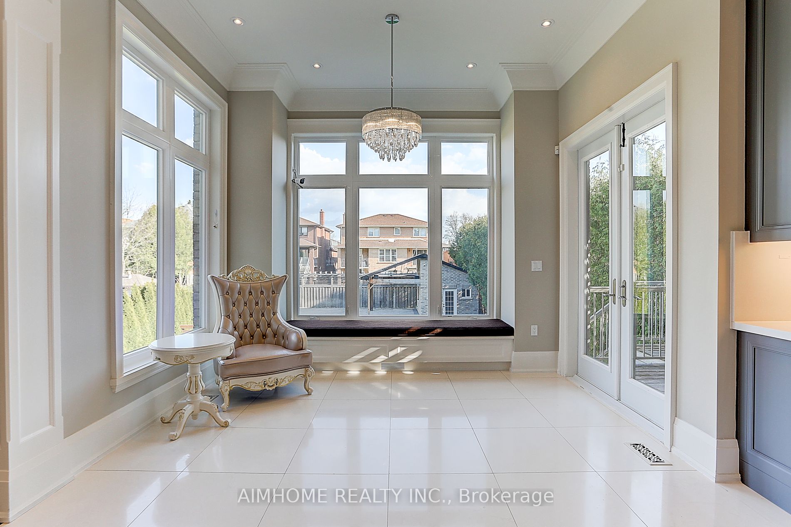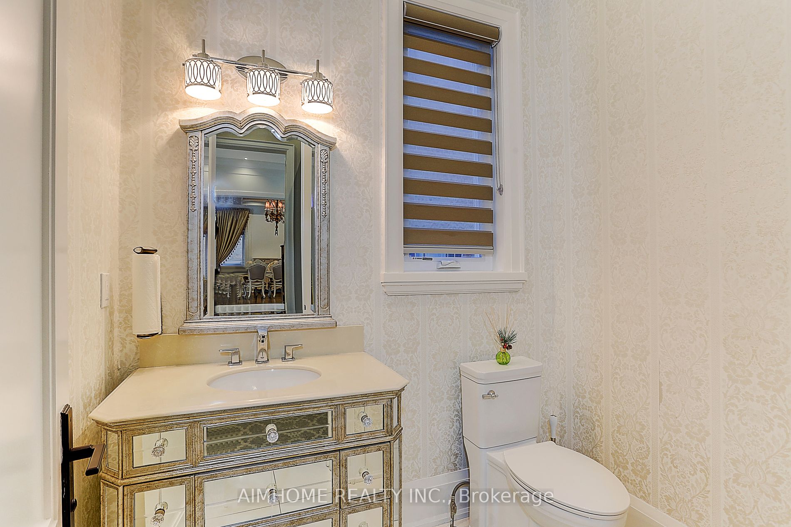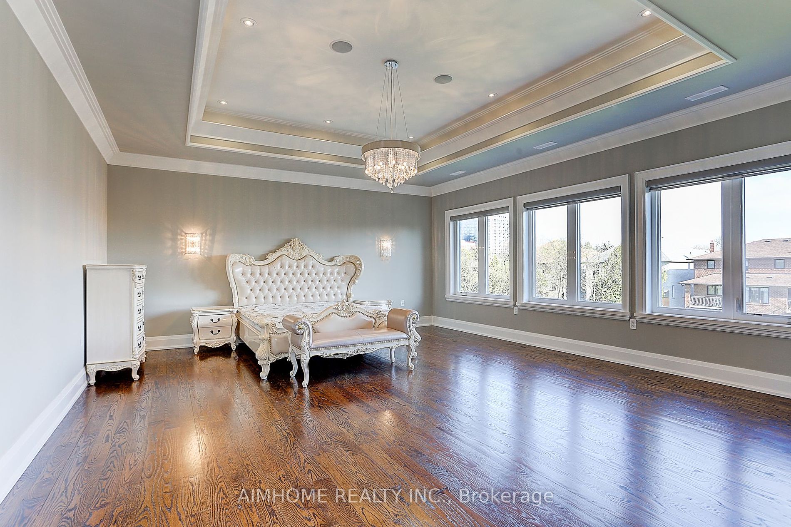$4,588,000
Available - For Sale
Listing ID: N8310446
27B Scott Dr , Richmond Hill, L4C 6V5, Ontario
| Welcome To 27B Scott Dr! Rarely Offered Stunning Detached House in the Desirable Quiet & Luxurious South Richvale Community in Richmond Hill. Custom Built with Impeccable Modern Design. Natural Limestone Facade. Gourmet Kitchen with Top of the Line Appl & High Quality Cabinets & Marble Counter. Elegant Wood Panelled Office on Main Fl. Coffered Ceilings, Over-sized Windows and Open Concept Sitting Area Overlooks the Pool. Grand Primary Bedroom with W/I Closet and Spa-Like Ensuite. All Bedrooms Have Own Ensuites & Walking Closets. Glamarous Skylight Extending the Reach of Sunlight. Upper Level Laundry. Bright and Spacious Walk-Up Bsmt with Wet Bar/In-floor Heating/5th Bdrm with 4pc Ensuite/ Equipped Theatre Room. 11' Main, 9' Upper Flr, 9'Bsmt . Double Garage with Interlocking Driveway. Fenced Backyard with Kidney Shaped Inground Pool & Pool House for Storage. |
| Extras: Minutes to 404, 407, Viva Bus, Go Train, Future Subway, Schools and Restaurants.Walking Distance to Yonge Street. This House Is Meticulously Maintained & Tastefully Constructed - Pride Of Ownership. |
| Price | $4,588,000 |
| Taxes: | $17113.94 |
| Address: | 27B Scott Dr , Richmond Hill, L4C 6V5, Ontario |
| Lot Size: | 52.82 x 183.61 (Feet) |
| Directions/Cross Streets: | Yonge St. And Hwy 7 |
| Rooms: | 12 |
| Bedrooms: | 4 |
| Bedrooms +: | 1 |
| Kitchens: | 1 |
| Family Room: | Y |
| Basement: | Finished, Walk-Up |
| Approximatly Age: | 6-15 |
| Property Type: | Detached |
| Style: | 2-Storey |
| Exterior: | Brick, Stone |
| Garage Type: | Built-In |
| (Parking/)Drive: | Private |
| Drive Parking Spaces: | 4 |
| Pool: | Inground |
| Approximatly Age: | 6-15 |
| Approximatly Square Footage: | 3500-5000 |
| Property Features: | Library, Park, Public Transit, School |
| Fireplace/Stove: | Y |
| Heat Source: | Gas |
| Heat Type: | Forced Air |
| Central Air Conditioning: | Central Air |
| Central Vac: | Y |
| Laundry Level: | Upper |
| Elevator Lift: | N |
| Sewers: | Sewers |
| Water: | Municipal |
$
%
Years
This calculator is for demonstration purposes only. Always consult a professional
financial advisor before making personal financial decisions.
| Although the information displayed is believed to be accurate, no warranties or representations are made of any kind. |
| AIMHOME REALTY INC. |
|
|

Jila Katiraee
Sales Representative
Dir:
416-704-5452
Bus:
905-773-8000
Fax:
905-773-6648
| Virtual Tour | Book Showing | Email a Friend |
Jump To:
At a Glance:
| Type: | Freehold - Detached |
| Area: | York |
| Municipality: | Richmond Hill |
| Neighbourhood: | South Richvale |
| Style: | 2-Storey |
| Lot Size: | 52.82 x 183.61(Feet) |
| Approximate Age: | 6-15 |
| Tax: | $17,113.94 |
| Beds: | 4+1 |
| Baths: | 7 |
| Fireplace: | Y |
| Pool: | Inground |
Locatin Map:
Payment Calculator:

